$5,295,000
Available - For Sale
Listing ID: C8154594
7 Fairmeadow Ave , Toronto, M2P 0A5, Ontario
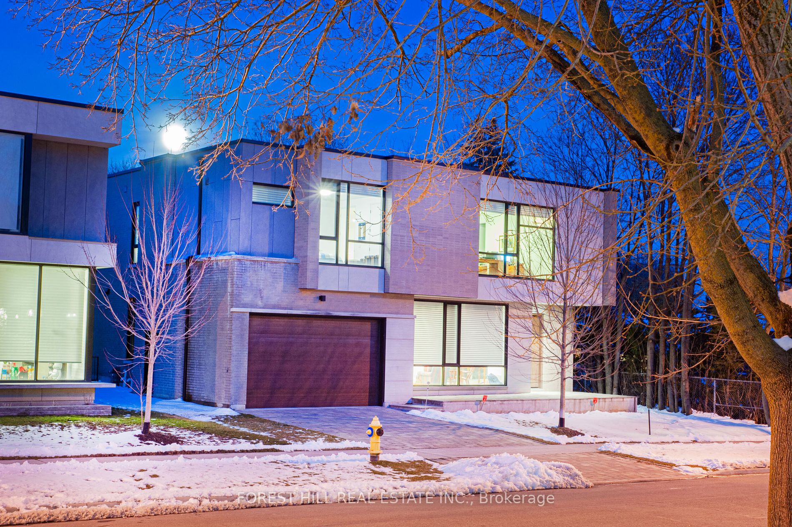
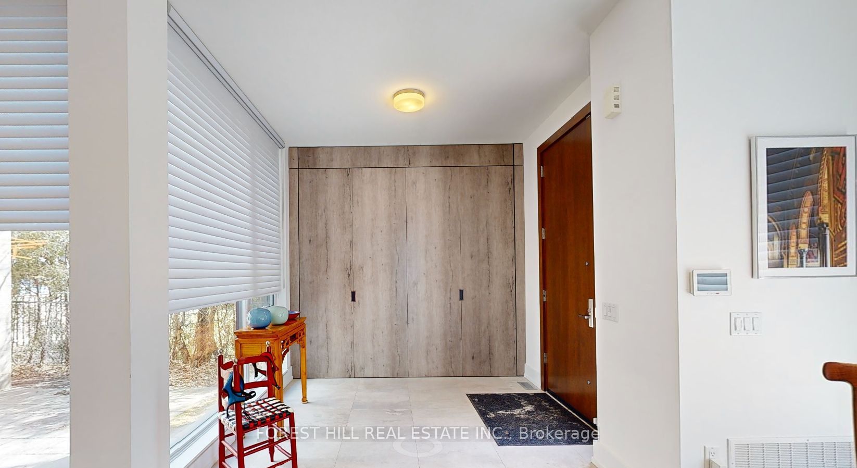
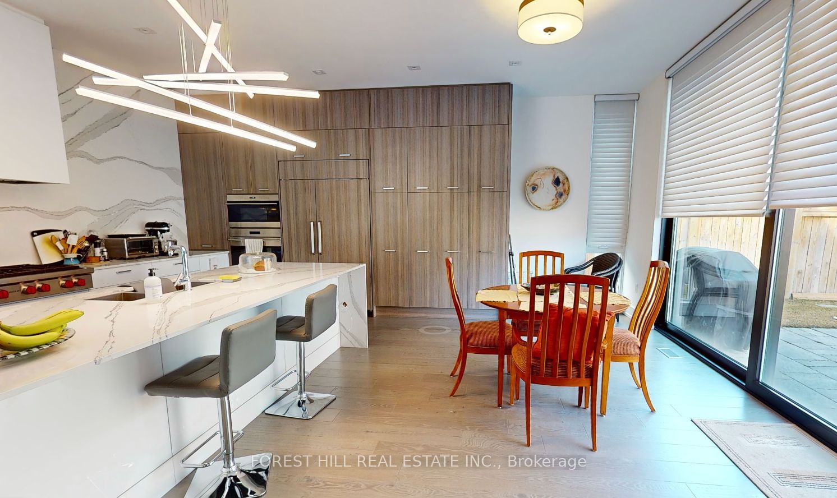
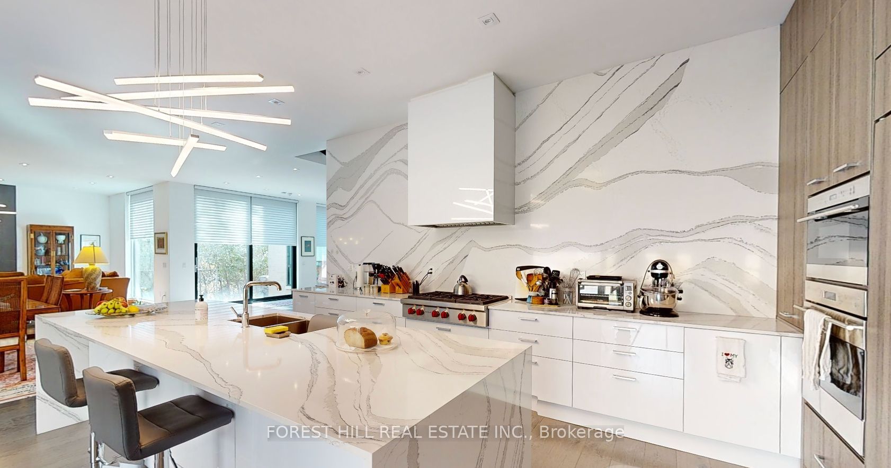
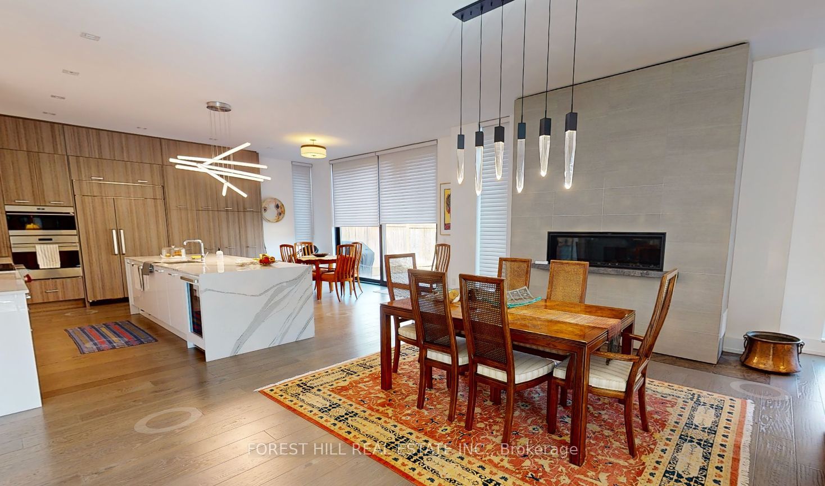
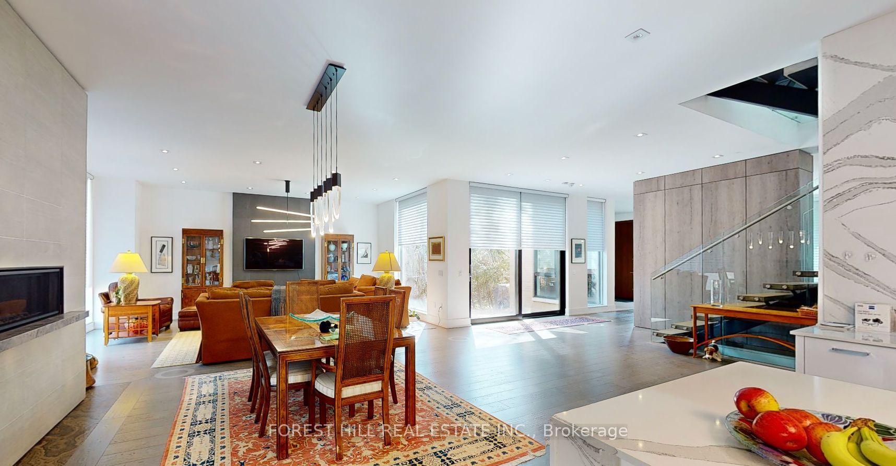
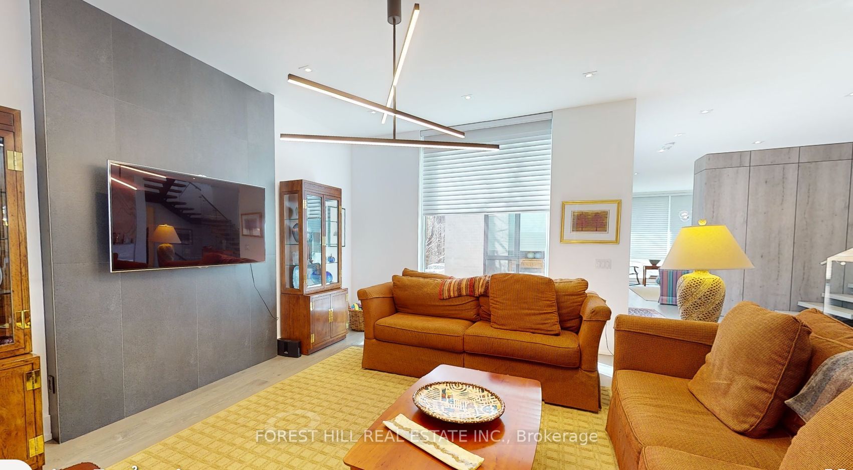
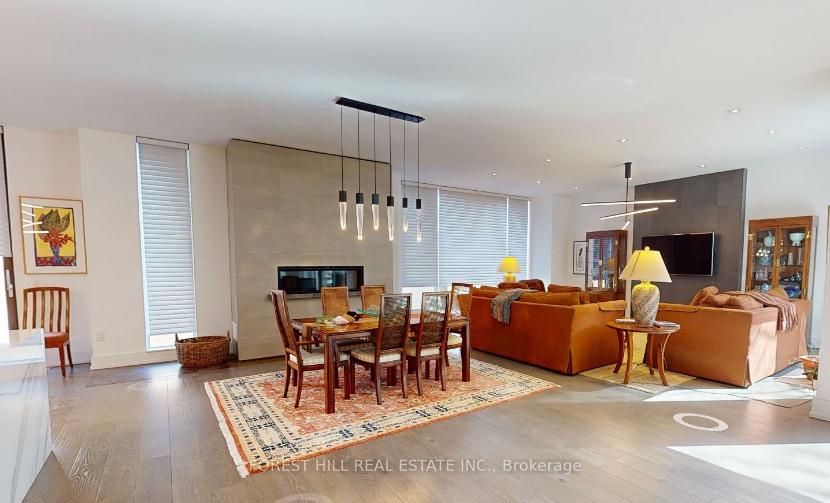
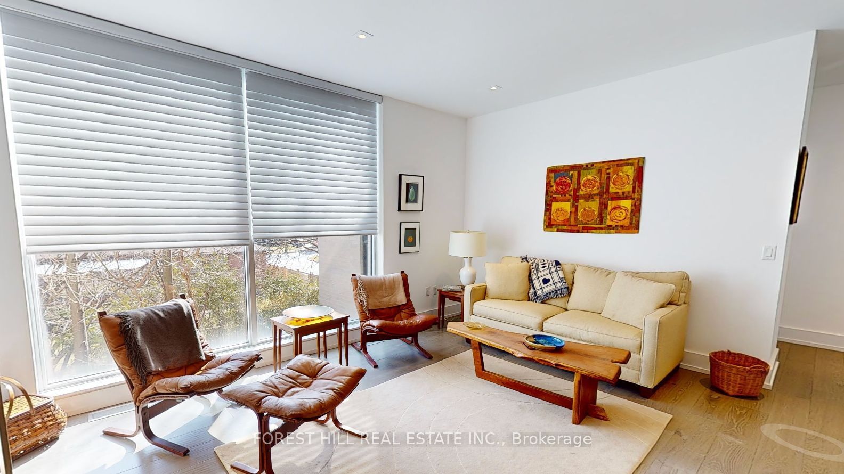









| Welcome Home! This magnificent 2 storey, 4 bdrm, 6bath newer home is in the heart of York Mills/Bayview. Boasting approx, 4600 sq.ft. above grade of luxurious living space. Breathtaking Primary Bdrm, custom closets & spa-like 7 piece ensuite is absolutely stunning. Gourmet chef's kitchen with abundance of custom cabinetry, oversized centre island with double sink and top of the line appliances, makes this a true place to gather with family and entertain. Large principal rooms, top of the line finishes, custom cabinetry, designer vanity and fixtures, hardwood floor, open concept kitchen & family room, 2nd floor laundry & lounge room makes this home truly one of a kind! Large floor to ceiling windows allows this home to fill with natural sunlight. Unfinished basement has finished bathroom and waiting for you to put your special touch and customize to your specific needs. Rare find, this home as a side yard & backyard for outdoor fun and gatherings. Move in and enjoy!! 10+++ |
| Price | $5,295,000 |
| Taxes: | $21880.40 |
| Address: | 7 Fairmeadow Ave , Toronto, M2P 0A5, Ontario |
| Lot Size: | 63.32 x 101.17 (Feet) |
| Directions/Cross Streets: | Bayview/York Mills |
| Rooms: | 12 |
| Rooms +: | 1 |
| Bedrooms: | 4 |
| Bedrooms +: | |
| Kitchens: | 1 |
| Family Room: | Y |
| Basement: | Part Fin |
| Approximatly Age: | 0-5 |
| Property Type: | Detached |
| Style: | 2-Storey |
| Exterior: | Brick, Metal/Side |
| Garage Type: | Built-In |
| (Parking/)Drive: | Private |
| Drive Parking Spaces: | 2 |
| Pool: | None |
| Approximatly Age: | 0-5 |
| Approximatly Square Footage: | 3500-5000 |
| Fireplace/Stove: | Y |
| Heat Source: | Gas |
| Heat Type: | Forced Air |
| Central Air Conditioning: | Central Air |
| Sewers: | Sewers |
| Water: | Municipal |
$
%
Years
This calculator is for demonstration purposes only. Always consult a professional
financial advisor before making personal financial decisions.
| Although the information displayed is believed to be accurate, no warranties or representations are made of any kind. |
| FOREST HILL REAL ESTATE INC. |
- Listing -1 of 0
|
|

Kambiz Farsian
Sales Representative
Dir:
416-317-4438
Bus:
905-695-7888
Fax:
905-695-0900
| Virtual Tour | Book Showing | Email a Friend |
Jump To:
At a Glance:
| Type: | Freehold - Detached |
| Area: | Toronto |
| Municipality: | Toronto |
| Neighbourhood: | St. Andrew-Windfields |
| Style: | 2-Storey |
| Lot Size: | 63.32 x 101.17(Feet) |
| Approximate Age: | 0-5 |
| Tax: | $21,880.4 |
| Maintenance Fee: | $0 |
| Beds: | 4 |
| Baths: | 6 |
| Garage: | 0 |
| Fireplace: | Y |
| Air Conditioning: | |
| Pool: | None |
Locatin Map:
Payment Calculator:

Listing added to your favorite list
Looking for resale homes?

By agreeing to Terms of Use, you will have ability to search up to 168187 listings and access to richer information than found on REALTOR.ca through my website.


