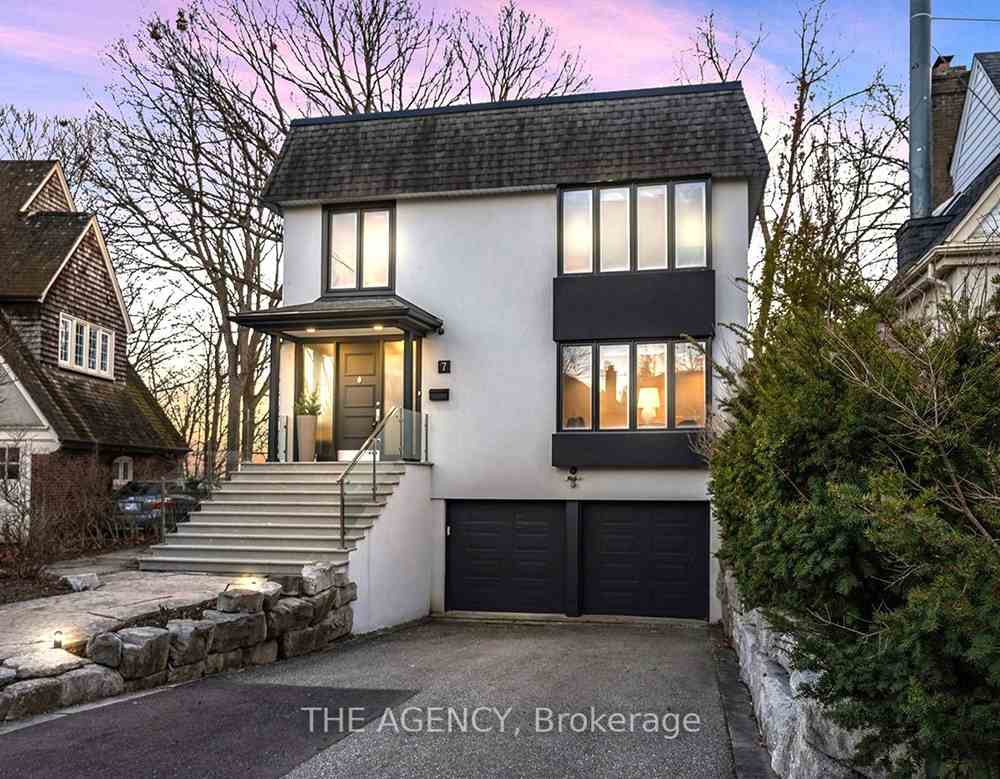$5,188,000
Available - For Sale
Listing ID: C8132324
7 Douglas Cres , Toronto, M4W 2E6, Ontario














































| Prepare to be wowed by this extraordinary 265.00 feet depth lot, nestled in the coveted Governor's Bridge enclave in the heart of Rosedale. Backed by a ravine, it offers endless views of Four season nature through floor-to-ceiling windows on every floor. It's a modern marvel, seamlessly blending elegance with nature's beauty. With over 4000 square feet of living space, it's a luxurious retreat in the city. enjoy the gourmet kitchen with a stunning onyx island. With maple floors, heated steps, and bathroom floors, comfort is paramount.The master retreat and ensuite provide a luxurious escape, while the lower level offers walkout access to the ravine.Direct access to scenic trails, including those at Brickworks and Chorley Park, beckons exploration. And the indoor/outdoor hot tub? It's the cherry on top for family fun and entertaining! This masterpiece must be seen to be believed!-- |
| Extras: Steam Shower.Built-In Speaker System, Security Camera Syestem. 2 furnaces, 2 A/C systems.Prof Landscaped. Steps To Chorley Park, Summerhill Market And Brickworks (Farmers Mrkt). |
| Price | $5,188,000 |
| Taxes: | $12699.00 |
| Address: | 7 Douglas Cres , Toronto, M4W 2E6, Ontario |
| Lot Size: | 40.00 x 265.00 (Feet) |
| Directions/Cross Streets: | Nesbitt & Bayview |
| Rooms: | 8 |
| Rooms +: | 2 |
| Bedrooms: | 4 |
| Bedrooms +: | |
| Kitchens: | 1 |
| Family Room: | Y |
| Basement: | Fin W/O, Sep Entrance |
| Property Type: | Detached |
| Style: | 2-Storey |
| Exterior: | Stucco/Plaster |
| Garage Type: | Built-In |
| (Parking/)Drive: | Pvt Double |
| Drive Parking Spaces: | 4 |
| Pool: | None |
| Property Features: | Arts Centre, Grnbelt/Conserv, Ravine |
| Fireplace/Stove: | Y |
| Heat Source: | Gas |
| Heat Type: | Forced Air |
| Central Air Conditioning: | Central Air |
| Laundry Level: | Lower |
| Elevator Lift: | N |
| Sewers: | Sewers |
| Water: | Municipal |
| Utilities-Hydro: | Y |
| Utilities-Gas: | Y |
$
%
Years
This calculator is for demonstration purposes only. Always consult a professional
financial advisor before making personal financial decisions.
| Although the information displayed is believed to be accurate, no warranties or representations are made of any kind. |
| THE AGENCY |
- Listing -1 of 0
|
|

Kambiz Farsian
Sales Representative
Dir:
416-317-4438
Bus:
905-695-7888
Fax:
905-695-0900
| Book Showing | Email a Friend |
Jump To:
At a Glance:
| Type: | Freehold - Detached |
| Area: | Toronto |
| Municipality: | Toronto |
| Neighbourhood: | Leaside |
| Style: | 2-Storey |
| Lot Size: | 40.00 x 265.00(Feet) |
| Approximate Age: | |
| Tax: | $12,699 |
| Maintenance Fee: | $0 |
| Beds: | 4 |
| Baths: | 4 |
| Garage: | 0 |
| Fireplace: | Y |
| Air Conditioning: | |
| Pool: | None |
Locatin Map:
Payment Calculator:

Listing added to your favorite list
Looking for resale homes?

By agreeing to Terms of Use, you will have ability to search up to 168420 listings and access to richer information than found on REALTOR.ca through my website.


