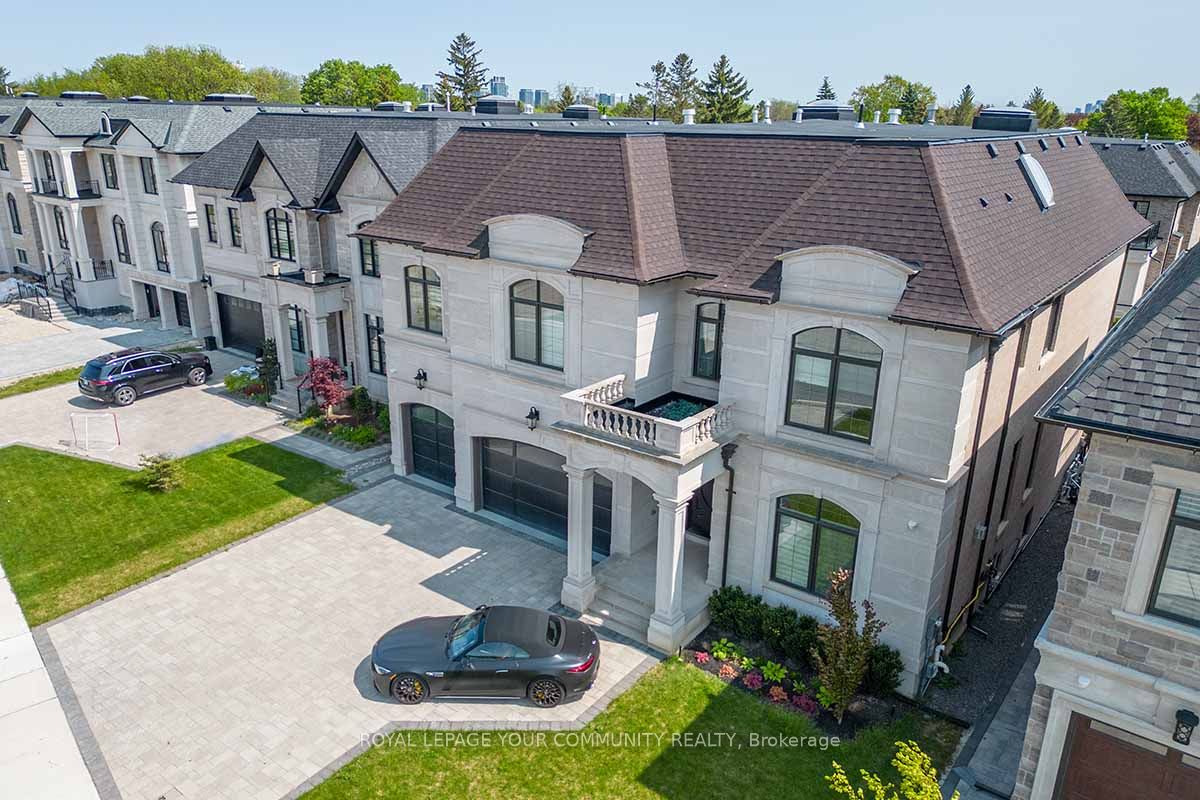$4,998,000
Available - For Sale
Listing ID: N8088836
117 Dexter Rd , Richmond Hill, L4C 5P4, Ontario














































| Spectacular Custom Home,Timeless Indiana Limestone Facade Coupled With Chic Transitional Interior Design. Entertain In Style With Spacious Principal Rooms, Soaring High'ceilings&Gorgeous Open Concept Kitchen/2 Storey High Ceiling Family Room.Large Master Bedroom Coffered Ceiling, Generous Dressing Room With Island & Spa-Like 9Pc Ensuite. Apprx 8500 Sqft Of Living Space ,The Basement Is An Entertainer's Dream A Game Room, Gym, Theatre Room, Bar,... The Outdoor Oasis Offers A Covered Porch With B/I Bbq, Fridge,B/I Cabinet, Saltwater Heated Pool ,Hot Tub ,Out Door Lighting, Snowmelt/ Heated Driveway, Rough/In For Elevator And Much More, Heated Floors In All Bathrooms,... Truly Stunning & Dramatic" Boosting 5860+2602Sqftof Luxurious Living & Superior Craftsmanship. |
| Extras: All Thermador Appliances 48"Range Double Oven,30" Fridge And Freezer,18'Wine Column,Beverage Cooler, B/I Coffeer Maker,30' Warming Drawer, Washer, Dryer,Cvac,Irrigation, Tesla Charger,Crestorn Home Automation,Smarthome,Hot Water Tank,Boiler |
| Price | $4,998,000 |
| Taxes: | $19831.00 |
| Address: | 117 Dexter Rd , Richmond Hill, L4C 5P4, Ontario |
| Lot Size: | 64.04 x 145.50 (Feet) |
| Acreage: | < .50 |
| Directions/Cross Streets: | Bathurst/Rutherford |
| Rooms: | 12 |
| Rooms +: | 3 |
| Bedrooms: | 5 |
| Bedrooms +: | 2 |
| Kitchens: | 1 |
| Family Room: | Y |
| Basement: | Finished, W/O |
| Approximatly Age: | 0-5 |
| Property Type: | Detached |
| Style: | 2-Storey |
| Exterior: | Brick |
| Garage Type: | Attached |
| (Parking/)Drive: | Private |
| Drive Parking Spaces: | 5 |
| Pool: | Indoor |
| Approximatly Age: | 0-5 |
| Approximatly Square Footage: | 5000+ |
| Fireplace/Stove: | Y |
| Heat Source: | Gas |
| Heat Type: | Forced Air |
| Central Air Conditioning: | Central Air |
| Laundry Level: | Upper |
| Elevator Lift: | Y |
| Sewers: | Sewers |
| Water: | Municipal |
$
%
Years
This calculator is for demonstration purposes only. Always consult a professional
financial advisor before making personal financial decisions.
| Although the information displayed is believed to be accurate, no warranties or representations are made of any kind. |
| ROYAL LEPAGE YOUR COMMUNITY REALTY |
- Listing -1 of 0
|
|

Kambiz Farsian
Sales Representative
Dir:
416-317-4438
Bus:
905-695-7888
Fax:
905-695-0900
| Virtual Tour | Book Showing | Email a Friend |
Jump To:
At a Glance:
| Type: | Freehold - Detached |
| Area: | York |
| Municipality: | Richmond Hill |
| Neighbourhood: | North Richvale |
| Style: | 2-Storey |
| Lot Size: | 64.04 x 145.50(Feet) |
| Approximate Age: | 0-5 |
| Tax: | $19,831 |
| Maintenance Fee: | $0 |
| Beds: | 5+2 |
| Baths: | 9 |
| Garage: | 0 |
| Fireplace: | Y |
| Air Conditioning: | |
| Pool: | Indoor |
Locatin Map:
Payment Calculator:

Listing added to your favorite list
Looking for resale homes?

By agreeing to Terms of Use, you will have ability to search up to 168420 listings and access to richer information than found on REALTOR.ca through my website.


