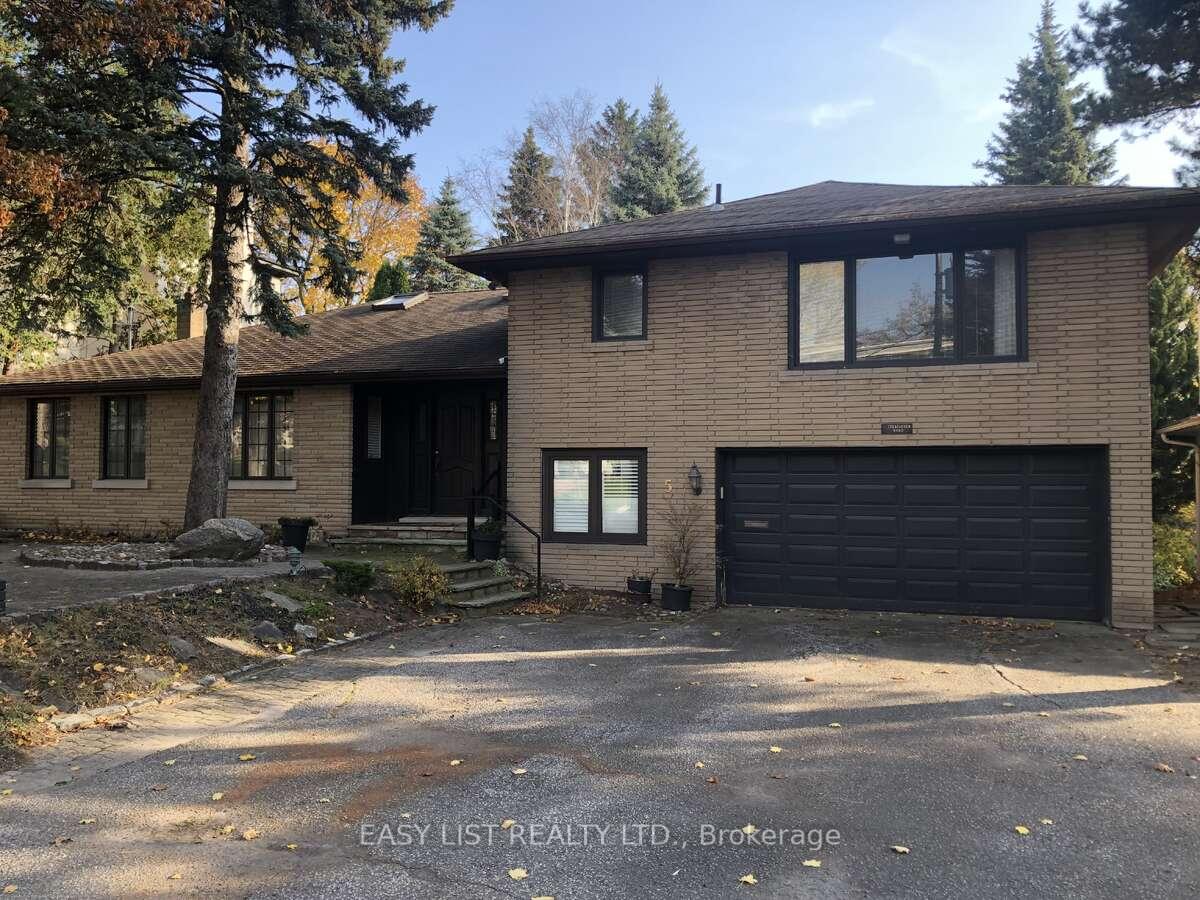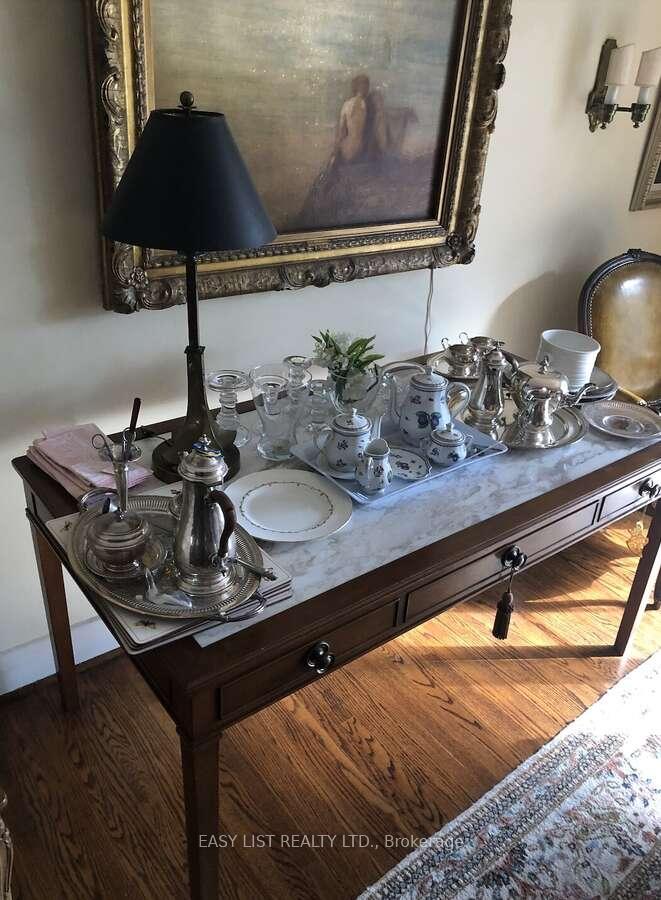$5,488,000
Available - For Sale
Listing ID: C10420630
5 Stratheden Road , Toronto, M4N 1E2, Toronto




| For more info on this property, please click the Brochure button below. A rare opportunity awaits with this fantastic building lot in the prestigious Lawrence Park neighborhood. Offering the perfect setting to build your potential dream home. Nestled on one of the most sought-after streets in the area, this property boasts a prime location that combines tranquility with accessibility. With ample space and an ideal orientation, this spectacular lot invites you to create a residence that truly embodies luxury and personal style in one of the city's most desirable communities. Don't miss out on this unique chance to bring your vision to life in Lawrence Park. |
| Price | $5,488,000 |
| Taxes: | $19492.00 |
| Assessment: | $2725000 |
| Assessment Year: | 2023 |
| Occupancy: | Owner |
| Address: | 5 Stratheden Road , Toronto, M4N 1E2, Toronto |
| Lot Size: | 71.50 x 132.00 (Feet) |
| Directions/Cross Streets: | Stratheden and Mildenhall |
| Rooms: | 7 |
| Rooms +: | 2 |
| Bedrooms: | 3 |
| Bedrooms +: | 1 |
| Kitchens: | 1 |
| Family Room: | T |
| Basement: | Crawl Space, Walk-Out |
| Washroom Type | No. of Pieces | Level |
| Washroom Type 1 | 4 | Lower |
| Washroom Type 2 | 4 | Upper |
| Washroom Type 3 | 3 | Upper |
| Washroom Type 4 | 4 | Lower |
| Washroom Type 5 | 4 | Upper |
| Washroom Type 6 | 3 | Upper |
| Washroom Type 7 | 0 | |
| Washroom Type 8 | 0 |
| Total Area: | 0.00 |
| Approximatly Age: | 51-99 |
| Property Type: | Detached |
| Style: | 2-Storey |
| Exterior: | Brick |
| Garage Type: | Attached |
| (Parking/)Drive: | Private |
| Drive Parking Spaces: | 5 |
| Park #1 | |
| Parking Type: | Private |
| Park #2 | |
| Parking Type: | Private |
| Pool: | None |
| Approximatly Age: | 51-99 |
| Approximatly Square Footage: | 2500-3000 |
| Property Features: | Hospital, Park, Public Transit, School, Wooded/Treed |
| CAC Included: | N |
| Water Included: | N |
| Cabel TV Included: | N |
| Common Elements Included: | N |
| Heat Included: | N |
| Parking Included: | N |
| Condo Tax Included: | N |
| Building Insurance Included: | N |
| Fireplace/Stove: | Y |
| Heat Source: | Gas |
| Heat Type: | Forced Air |
| Central Air Conditioning: | Central Air |
| Central Vac: | N |
| Laundry Level: | Syste |
| Ensuite Laundry: | F |
| Elevator Lift: | False |
| Sewers: | None |
| Utilities-Cable: | Y |
| Utilities-Hydro: | A |
$
%
Years
This calculator is for demonstration purposes only. Always consult a professional
financial advisor before making personal financial decisions.
| Although the information displayed is believed to be accurate, no warranties or representations are made of any kind. |
| EASY LIST REALTY LTD. |
- Listing -1 of 0
|
|

Kambiz Farsian
Sales Representative
Dir:
416-317-4438
Bus:
905-695-7888
Fax:
905-695-0900
| Book Showing | Email a Friend |
Jump To:
At a Glance:
| Type: | Freehold - Detached |
| Area: | Toronto |
| Municipality: | Toronto C12 |
| Neighbourhood: | Bridle Path-Sunnybrook-York Mills |
| Style: | 2-Storey |
| Lot Size: | 71.50 x 132.00(Feet) |
| Approximate Age: | 51-99 |
| Tax: | $19,492 |
| Maintenance Fee: | $0 |
| Beds: | 3+1 |
| Baths: | 3 |
| Garage: | 0 |
| Fireplace: | Y |
| Air Conditioning: | |
| Pool: | None |
Locatin Map:
Payment Calculator:

Listing added to your favorite list
Looking for resale homes?

By agreeing to Terms of Use, you will have ability to search up to 0 listings and access to richer information than found on REALTOR.ca through my website.


