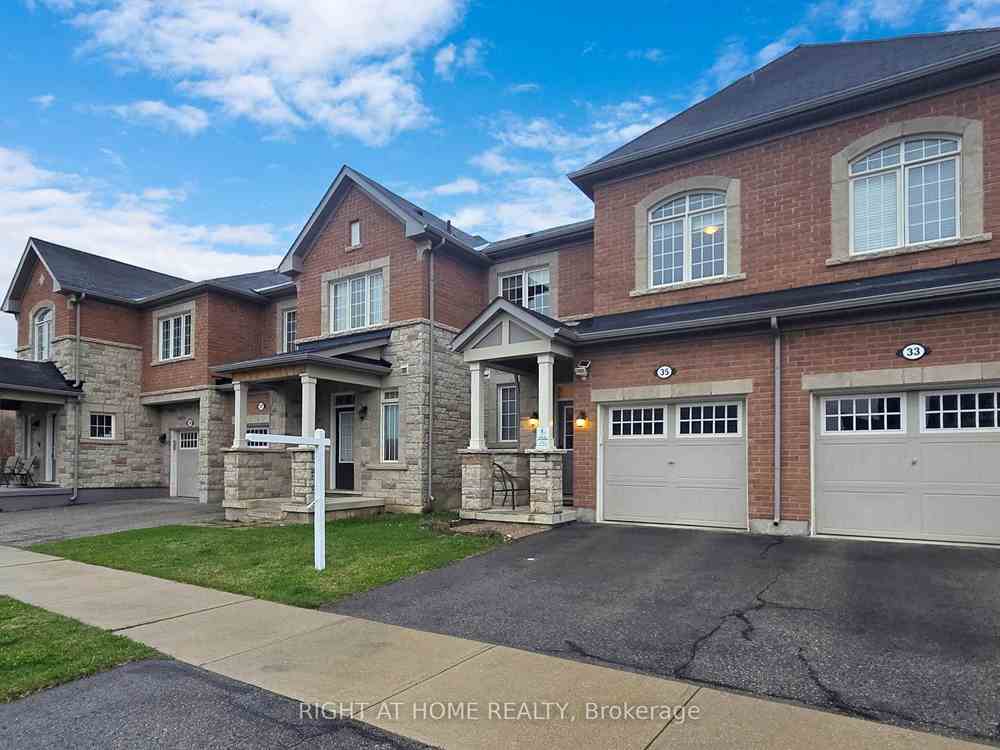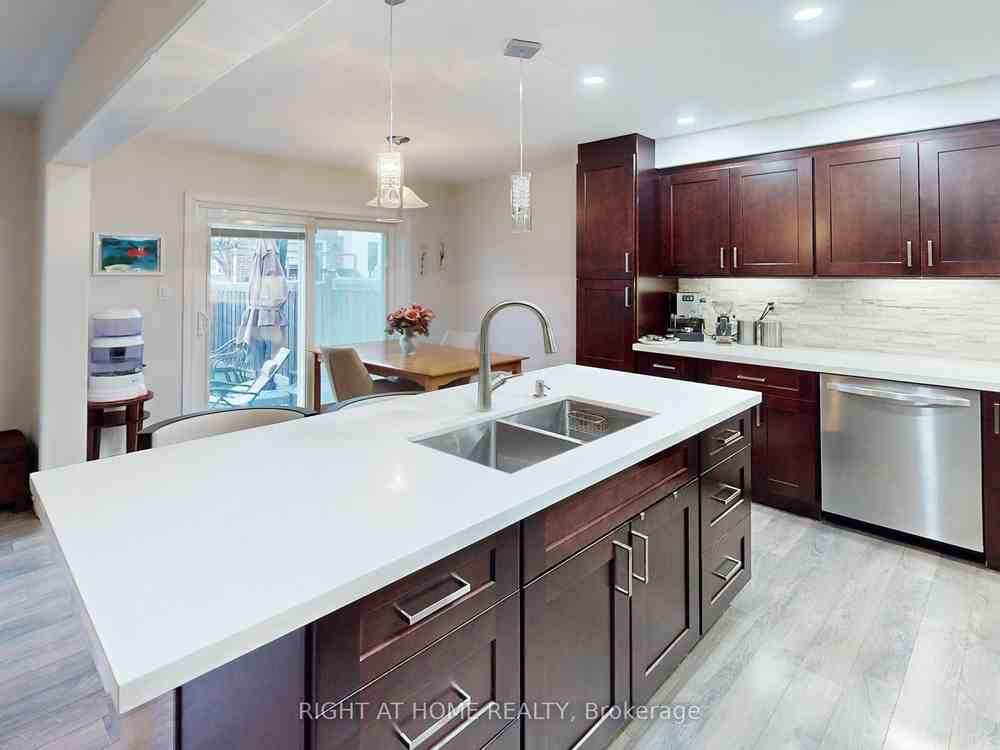$999,000
Available - For Sale
Listing ID: W8277144
35 Dredge Crt , Milton, L9T 8T1, Ontario














































| Welcome to this exquisite 3-bedroom, 2.5-bathroom freehold townhome exuding elegance at every turn. Step inside to discover the inviting open-concept main level, where a modern kitchen awaits with a striking spacious island, sleek quartz countertops, stainless steel appliances, and an abundance of pot lights illuminating the space. Ascending to the second floor, you'll find a generously sized master bedroom featuring a convenient walk-in closet and ensuite bathroom. Entire home is carpet free, finished with premium laminate. Basement beautifully finished offering ample, versatile space.Nestled in a tranquil and family-friendly neighborhood, this residence offers the perfect blend of convenience and comfort. With easy access to major amenities, esteemed schools, public transit, shopping destinations, and highways, every essential is within reach. Look no further, this is your perfect home! |
| Price | $999,000 |
| Taxes: | $3299.56 |
| DOM | 13 |
| Occupancy by: | Owner |
| Address: | 35 Dredge Crt , Milton, L9T 8T1, Ontario |
| Lot Size: | 23.00 x 80.38 (Feet) |
| Directions/Cross Streets: | Bronte / Leiterman |
| Rooms: | 9 |
| Bedrooms: | 3 |
| Bedrooms +: | |
| Kitchens: | 1 |
| Family Room: | N |
| Basement: | Finished, Full |
| Approximatly Age: | 0-5 |
| Property Type: | Att/Row/Twnhouse |
| Style: | 2-Storey |
| Exterior: | Brick |
| Garage Type: | Built-In |
| (Parking/)Drive: | Private |
| Drive Parking Spaces: | 1 |
| Pool: | None |
| Approximatly Age: | 0-5 |
| Property Features: | Fenced Yard, Hospital, Park, Public Transit, Rec Centre, School |
| Fireplace/Stove: | N |
| Heat Source: | Gas |
| Heat Type: | Forced Air |
| Central Air Conditioning: | Central Air |
| Central Vac: | Y |
| Sewers: | Sewers |
| Water: | Municipal |
$
%
Years
This calculator is for demonstration purposes only. Always consult a professional
financial advisor before making personal financial decisions.
| Although the information displayed is believed to be accurate, no warranties or representations are made of any kind. |
| RIGHT AT HOME REALTY |
- Listing -1 of 0
|
|

Kambiz Farsian
Sales Representative
Dir:
416-317-4438
Bus:
905-695-7888
Fax:
905-695-0900
| Virtual Tour | Book Showing | Email a Friend |
Jump To:
At a Glance:
| Type: | Freehold - Att/Row/Twnhouse |
| Area: | Halton |
| Municipality: | Milton |
| Neighbourhood: | Willmott |
| Style: | 2-Storey |
| Lot Size: | 23.00 x 80.38(Feet) |
| Approximate Age: | 0-5 |
| Tax: | $3,299.56 |
| Maintenance Fee: | $0 |
| Beds: | 3 |
| Baths: | 3 |
| Garage: | 0 |
| Fireplace: | N |
| Air Conditioning: | |
| Pool: | None |
Locatin Map:
Payment Calculator:

Listing added to your favorite list
Looking for resale homes?

By agreeing to Terms of Use, you will have ability to search up to 173904 listings and access to richer information than found on REALTOR.ca through my website.


