$1,049,000
Available - For Sale
Listing ID: E8270748
43 North Bonnington Ave , Toronto, M1K 1X3, Ontario
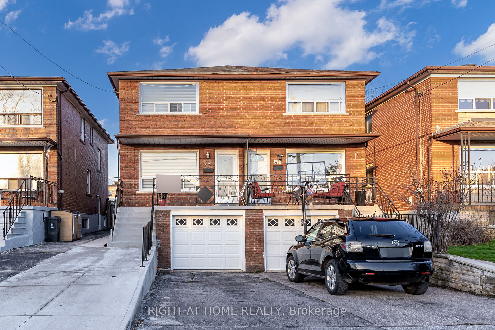
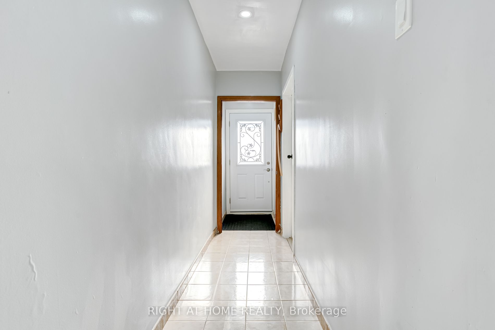
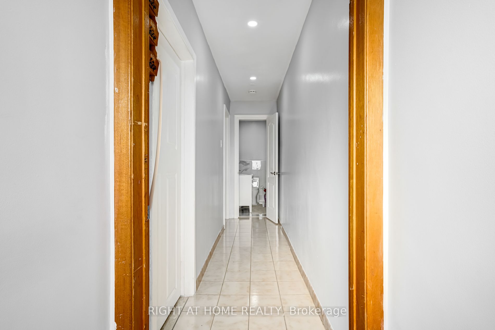
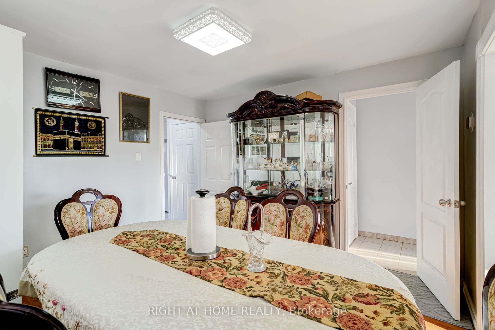
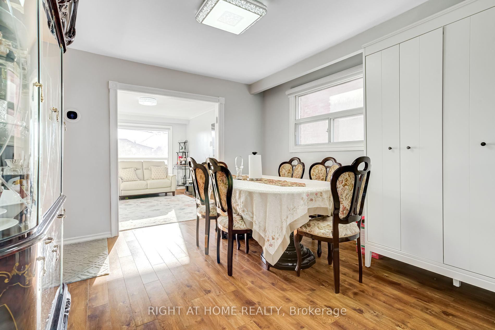
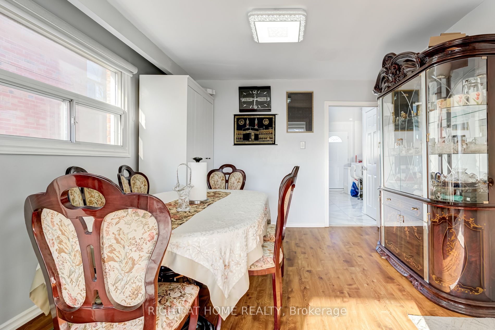
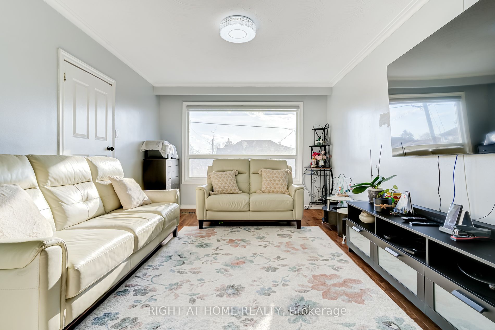
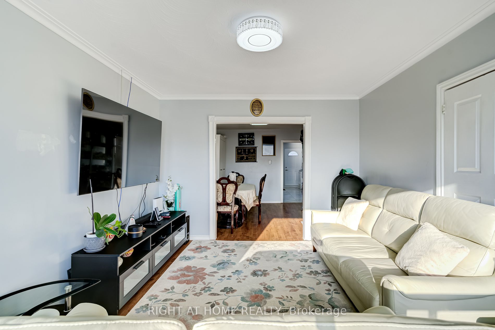
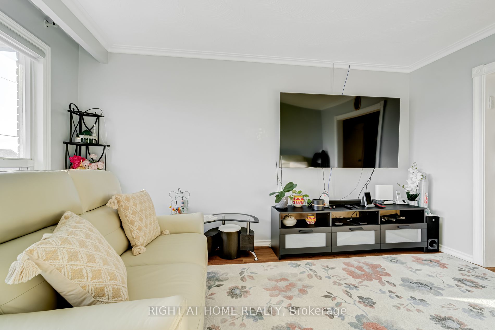
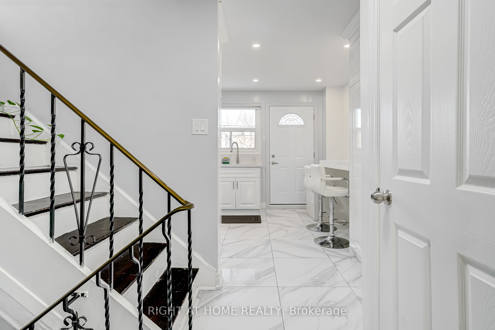
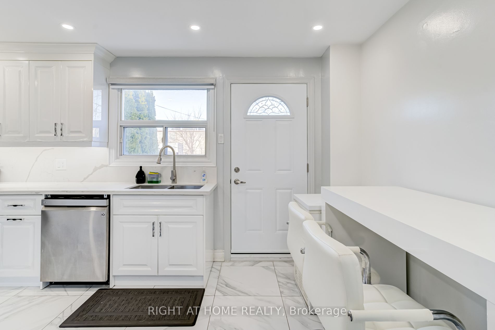
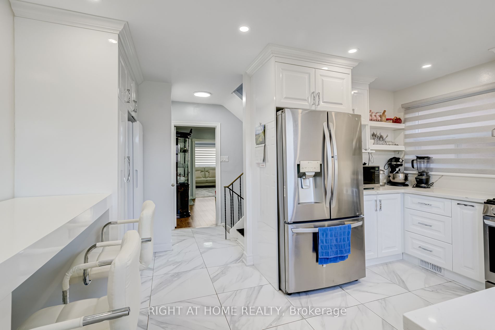
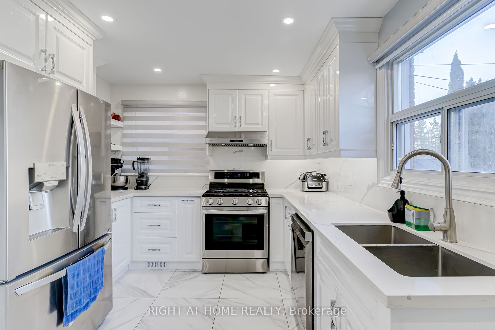
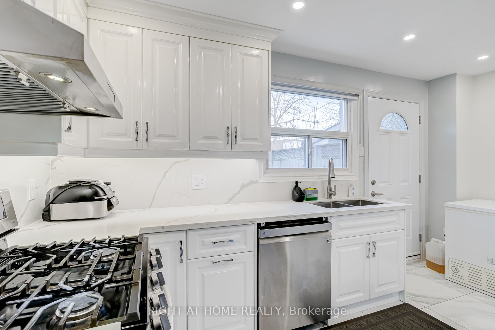
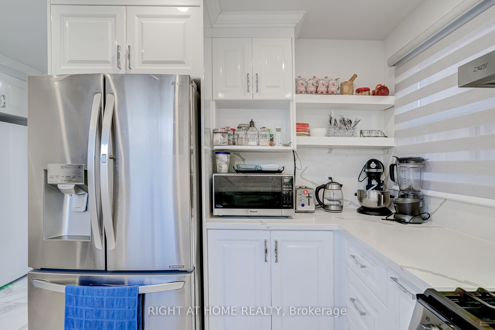
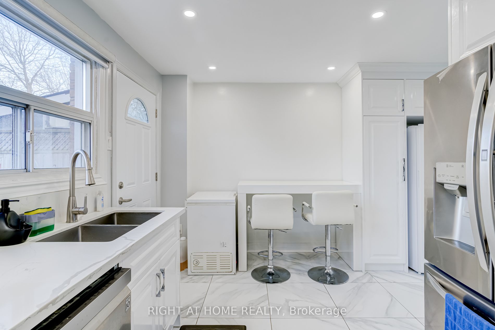
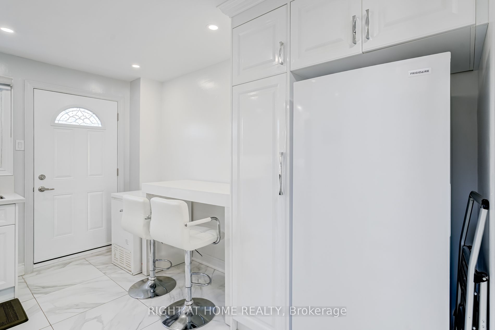
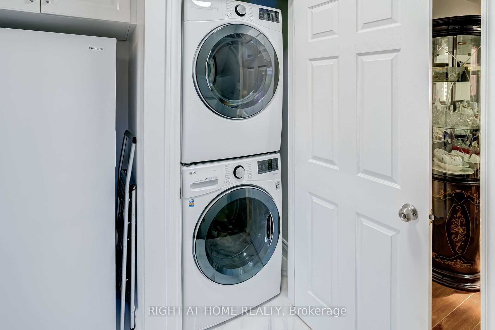
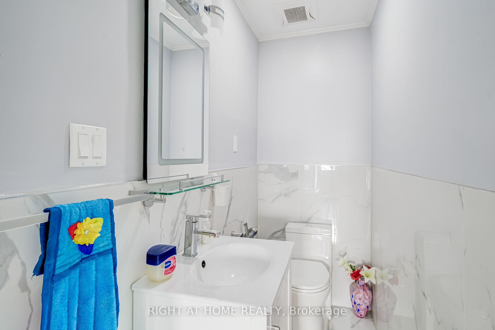
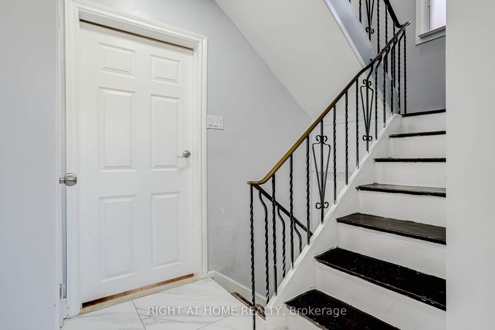
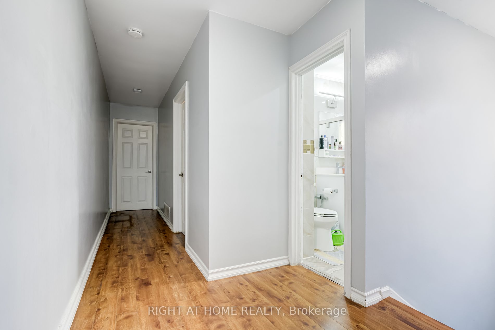
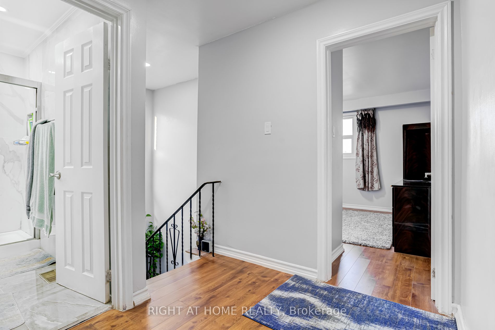
























| S-T-U-N-N-I-N-G!! A Rare Find! Very Large Beautiful Semi-Detached, Spacious 3+1 Bed, 3 Washroom Solid Brick Home Located In The Heart Of Scarborough. Great Family Neighbourhood. Premium Lot Size! Newly Renovated Over 1,750 SqFt Of Living Space. Fully Upgraded Large Eat-In Kitchen That's Perfect For Today's Family Life Style And Entertaining. Italian Tiles In Kitchen. Lots Of Pot Lights. Lovely Landscape. Finished Bsmt With Separate Entrance For Extra Income Potential. Private Parking Up To 3 Cars. Heat Pump (2024), Furnace Upgrade (2021), Newer Lights, Newer Deck, New Doors, Attic (2024), Roof (2022), Main Floor Washroom (2020), Newer Blinds In All Windows. Remote Control Living & Primary Room Blinds. This Home's Got It All! Ideal For First-time Buyers, Up-sizing From A Condo, Downsizing, Or Multi-family Investments, And A Delight To Show! |
| Extras: SS Fridge, SS Stove, SS Dishwasher, Washer-Dryer (2022), Garage Door (2022), Front Lobby Painted (2023), Backyard Gate (2022), Steps Away From Schools, TTC, Go Train, Restaurants, Groceries, And Parks. Close To Birchmount Plaza. |
| Price | $1,049,000 |
| Taxes: | $3284.73 |
| DOM | 10 |
| Occupancy by: | Owner |
| Address: | 43 North Bonnington Ave , Toronto, M1K 1X3, Ontario |
| Lot Size: | 19.50 x 149.66 (Feet) |
| Directions/Cross Streets: | Danforth Rd /Birchmount Rd |
| Rooms: | 6 |
| Rooms +: | 1 |
| Bedrooms: | 3 |
| Bedrooms +: | 1 |
| Kitchens: | 1 |
| Kitchens +: | 1 |
| Family Room: | N |
| Basement: | Finished, Sep Entrance |
| Property Type: | Semi-Detached |
| Style: | 2-Storey |
| Exterior: | Brick |
| Garage Type: | Built-In |
| (Parking/)Drive: | Private |
| Drive Parking Spaces: | 3 |
| Pool: | None |
| Fireplace/Stove: | N |
| Heat Source: | Gas |
| Heat Type: | Heat Pump |
| Central Air Conditioning: | Central Air |
| Laundry Level: | Main |
| Sewers: | Sewers |
| Water: | Municipal |
$
%
Years
This calculator is for demonstration purposes only. Always consult a professional
financial advisor before making personal financial decisions.
| Although the information displayed is believed to be accurate, no warranties or representations are made of any kind. |
| RIGHT AT HOME REALTY |
- Listing -1 of 0
|
|

Kambiz Farsian
Sales Representative
Dir:
416-317-4438
Bus:
905-695-7888
Fax:
905-695-0900
| Virtual Tour | Book Showing | Email a Friend |
Jump To:
At a Glance:
| Type: | Freehold - Semi-Detached |
| Area: | Toronto |
| Municipality: | Toronto |
| Neighbourhood: | Clairlea-Birchmount |
| Style: | 2-Storey |
| Lot Size: | 19.50 x 149.66(Feet) |
| Approximate Age: | |
| Tax: | $3,284.73 |
| Maintenance Fee: | $0 |
| Beds: | 3+1 |
| Baths: | 3 |
| Garage: | 0 |
| Fireplace: | N |
| Air Conditioning: | |
| Pool: | None |
Locatin Map:
Payment Calculator:

Listing added to your favorite list
Looking for resale homes?

By agreeing to Terms of Use, you will have ability to search up to 171512 listings and access to richer information than found on REALTOR.ca through my website.


