$450,000
Available - For Sale
Listing ID: X8261686
364 Bridge St West , Belleville, K8N 4Z2, Ontario
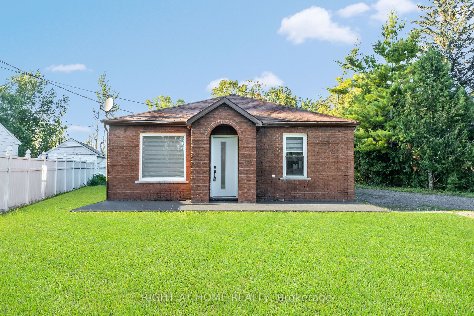
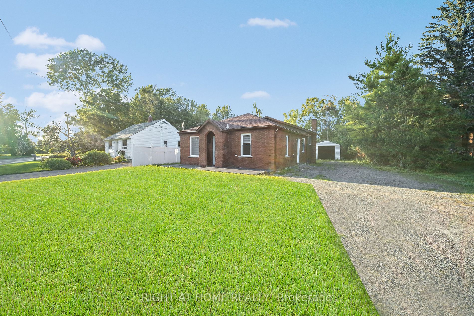
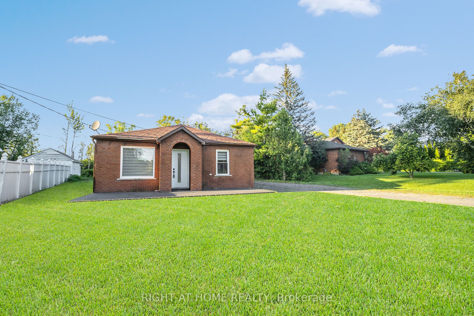
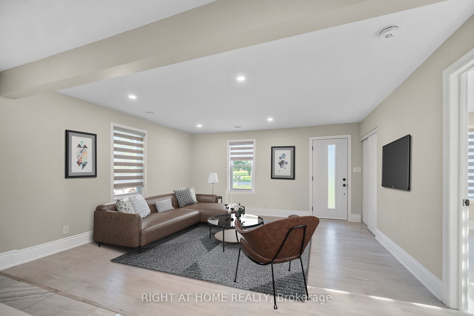
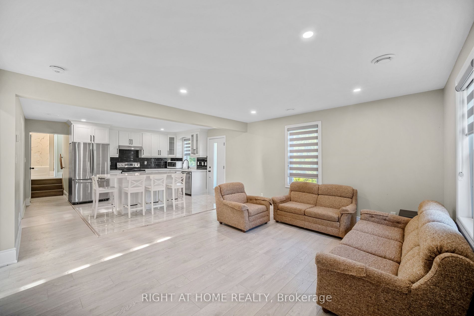
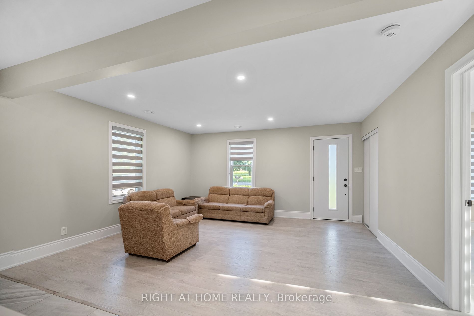
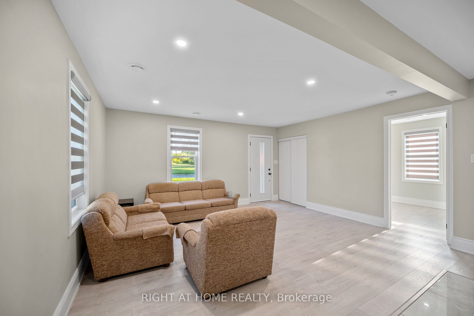
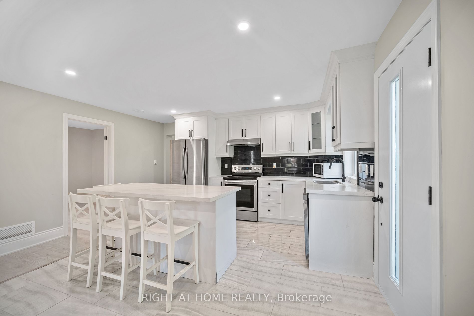
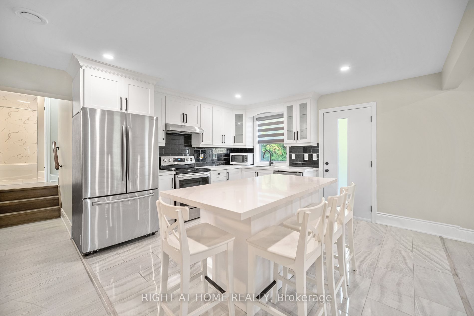
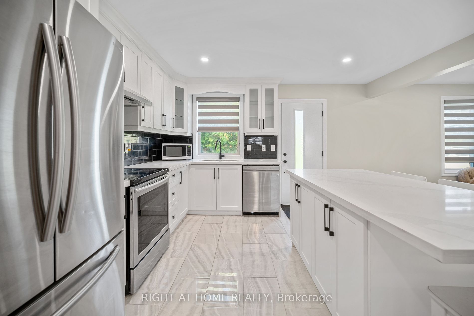
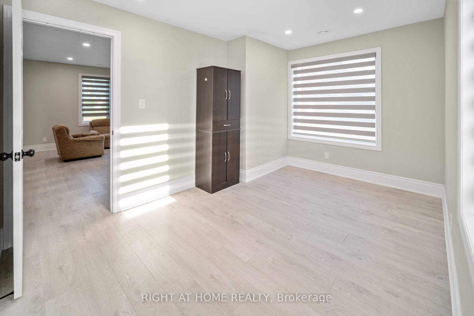
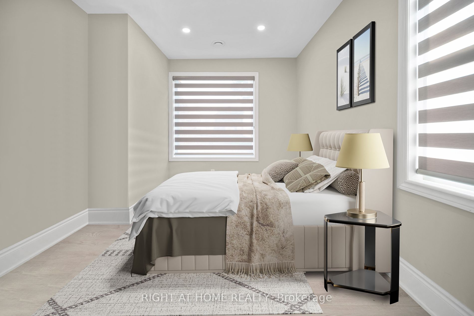
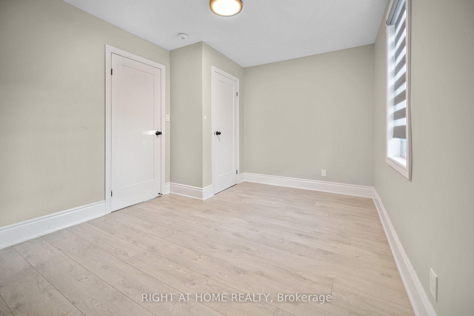
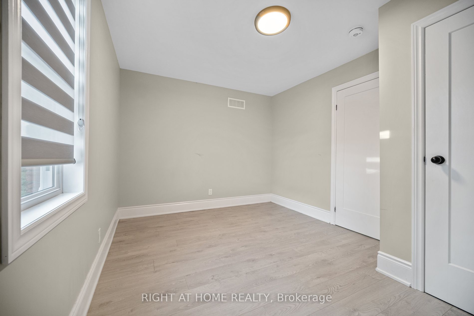
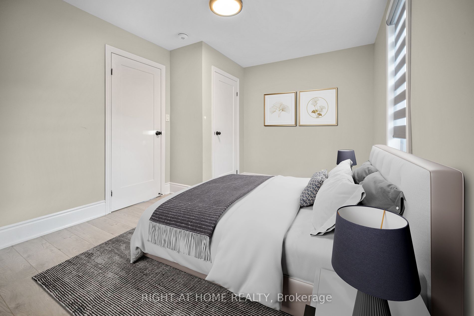
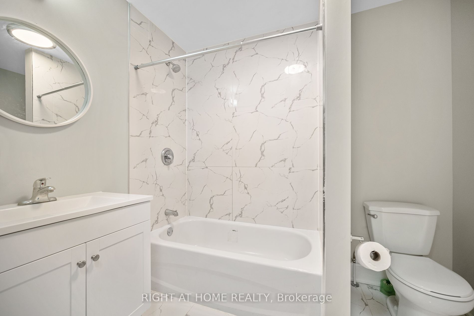
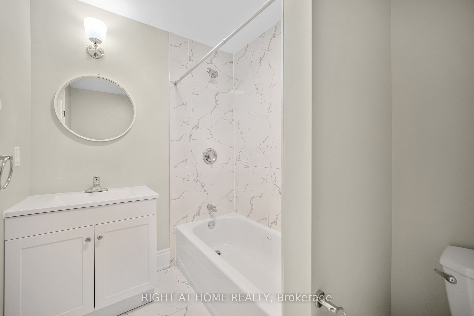
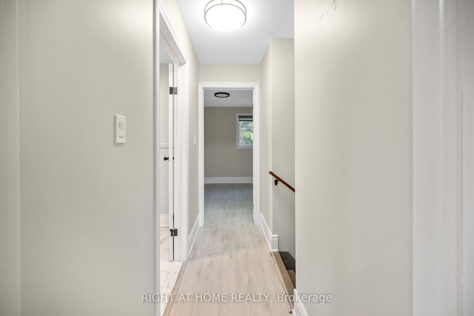
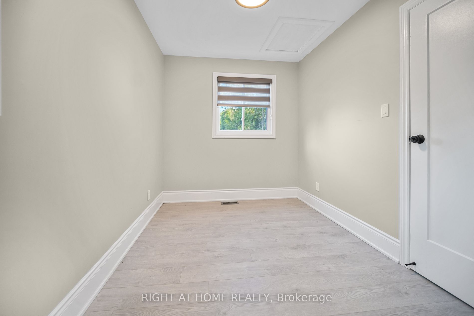
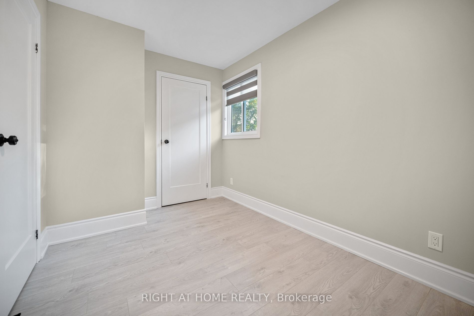
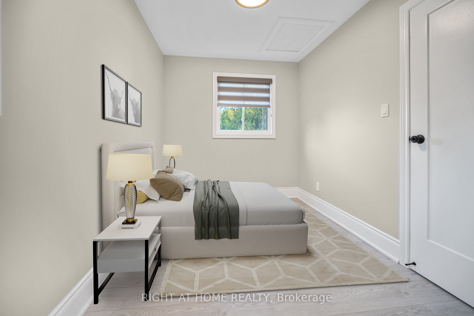
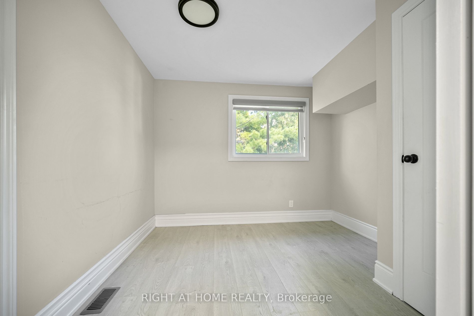
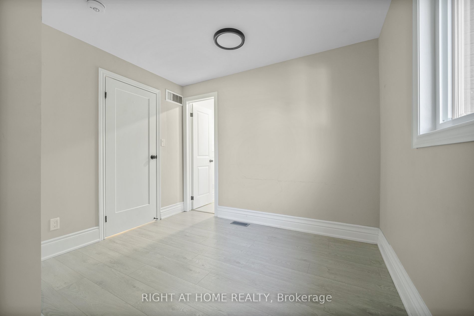























| Newly renovated 4 bedroom and 2 full washroom back spilt on just over 3/4 of an acre! Just 5 minutes to 401. Upgrades include new exterior & interior doors & windows, shingles in 2021, 200AMP breaker panel, wiring, lighting & pot lights. All plumbing, drywall, insulation & attic, vinyl flooring, tiles, kitchen cabinetry, quartz countertop, island & washroom and Window blinds installed in 2023. New gas Furnace 2023, CAC- AC not connected. Hot water tank, water softener & duct work. Entire home freshly painted. Survey available. Owner extended gas on street to home. 5 appliances included. Located in a nice quiet west end area of Belleville, close to bike path & steps to Legion Ball Field, Mary Anne Sills Field, William R Kirk, Sir John A. McDonald & Quinte Ballet School. Mins from shopping & restaurants. |
| Extras: Open Concept Kitchen W/ Centre Island, Breakfast Bar, S/S Appliances Overlooks Large Bright Living & Dining Room. All Zebra Blinds & Pot Lights. |
| Price | $450,000 |
| Taxes: | $2434.90 |
| DOM | 10 |
| Occupancy by: | Vacant |
| Address: | 364 Bridge St West , Belleville, K8N 4Z2, Ontario |
| Lot Size: | 64.95 x 274.94 (Feet) |
| Acreage: | .50-1.99 |
| Directions/Cross Streets: | Bridge St / Palmer Rd |
| Rooms: | 8 |
| Rooms +: | 1 |
| Bedrooms: | 4 |
| Bedrooms +: | |
| Kitchens: | 1 |
| Family Room: | N |
| Basement: | Part Bsmt, Unfinished |
| Approximatly Age: | 51-99 |
| Property Type: | Detached |
| Style: | 1 1/2 Storey |
| Exterior: | Alum Siding, Brick |
| Garage Type: | Detached |
| (Parking/)Drive: | Available |
| Drive Parking Spaces: | 3 |
| Pool: | None |
| Approximatly Age: | 51-99 |
| Approximatly Square Footage: | 1100-1500 |
| Property Features: | Hospital, Park, Place Of Worship, Public Transit, School, School Bus Route |
| Fireplace/Stove: | N |
| Heat Source: | Gas |
| Heat Type: | Forced Air |
| Central Air Conditioning: | Central Air |
| Laundry Level: | Lower |
| Sewers: | Septic |
| Water: | Well |
| Water Supply Types: | Dug Well |
| Utilities-Hydro: | Y |
| Utilities-Gas: | Y |
$
%
Years
This calculator is for demonstration purposes only. Always consult a professional
financial advisor before making personal financial decisions.
| Although the information displayed is believed to be accurate, no warranties or representations are made of any kind. |
| RIGHT AT HOME REALTY |
- Listing -1 of 0
|
|

Kambiz Farsian
Sales Representative
Dir:
416-317-4438
Bus:
905-695-7888
Fax:
905-695-0900
| Book Showing | Email a Friend |
Jump To:
At a Glance:
| Type: | Freehold - Detached |
| Area: | Hastings |
| Municipality: | Belleville |
| Neighbourhood: | |
| Style: | 1 1/2 Storey |
| Lot Size: | 64.95 x 274.94(Feet) |
| Approximate Age: | 51-99 |
| Tax: | $2,434.9 |
| Maintenance Fee: | $0 |
| Beds: | 4 |
| Baths: | 2 |
| Garage: | 0 |
| Fireplace: | N |
| Air Conditioning: | |
| Pool: | None |
Locatin Map:
Payment Calculator:

Listing added to your favorite list
Looking for resale homes?

By agreeing to Terms of Use, you will have ability to search up to 171382 listings and access to richer information than found on REALTOR.ca through my website.


