$2,988,000
Available - For Sale
Listing ID: W8261312
2461 Jarvis St , Mississauga, L5C 2P7, Ontario
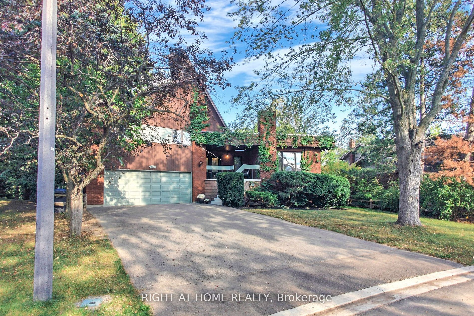
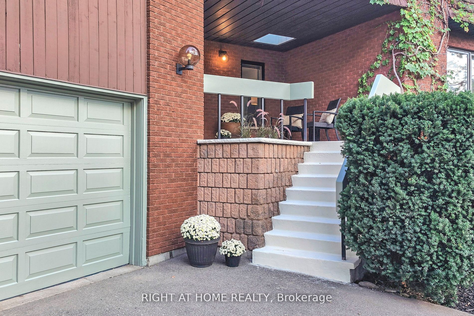
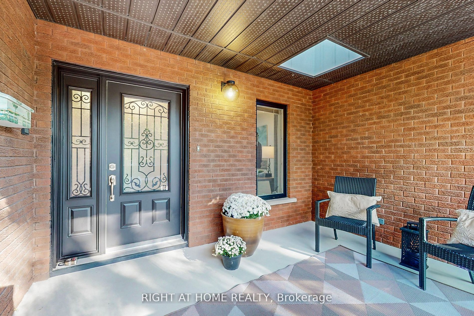
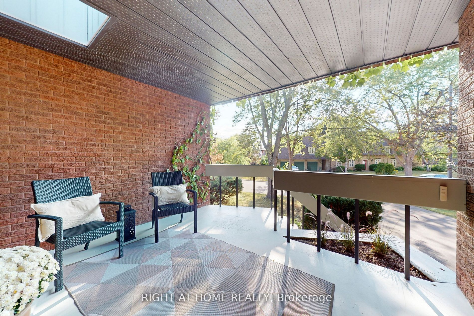
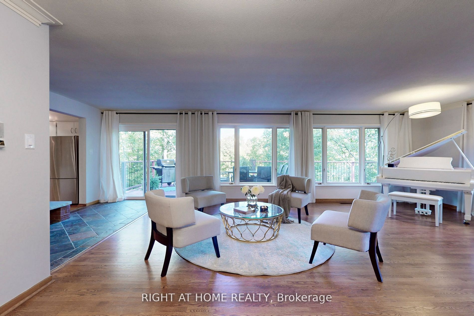
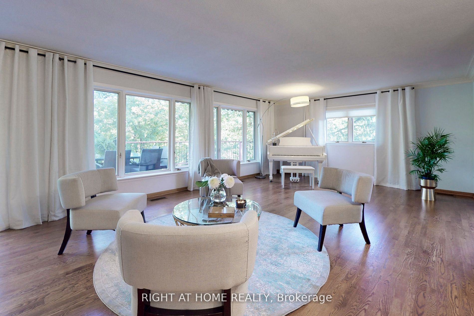
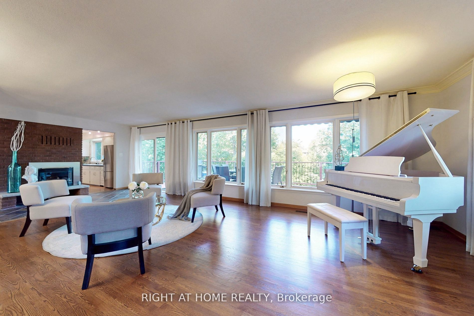
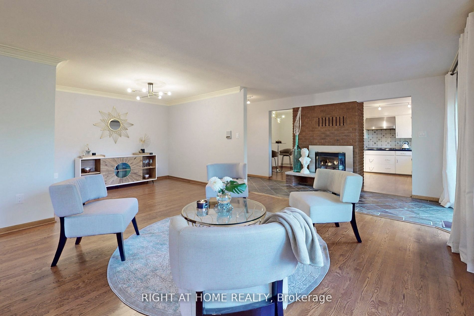
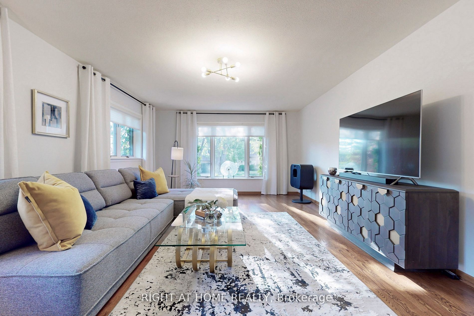
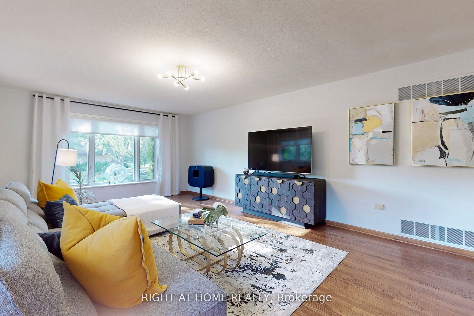
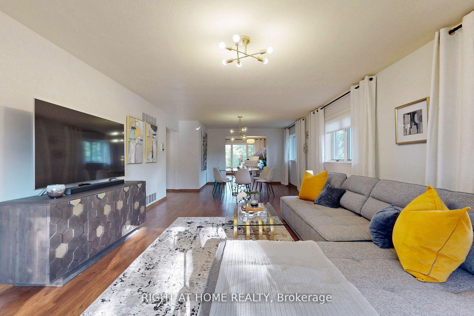
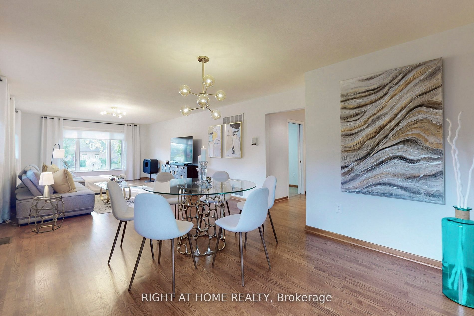
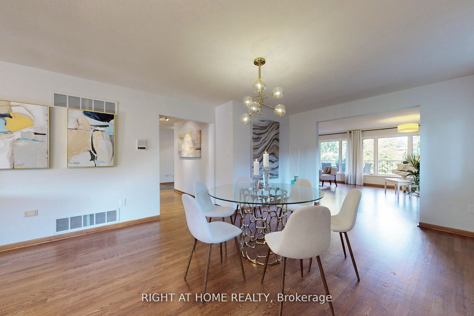
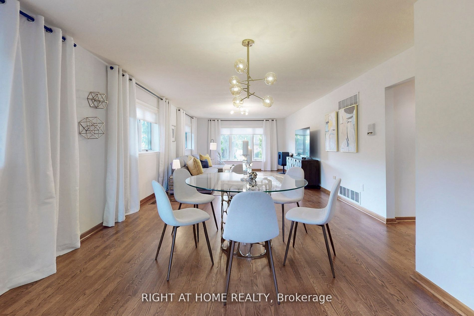
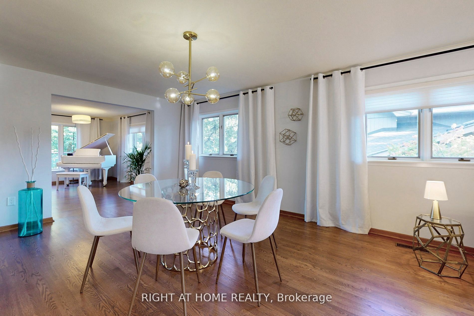
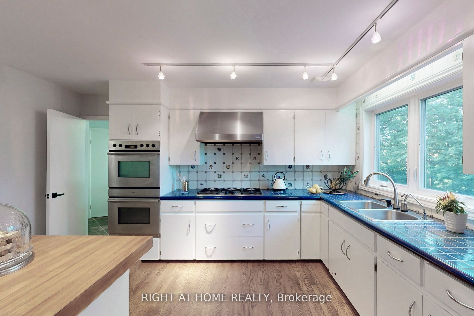
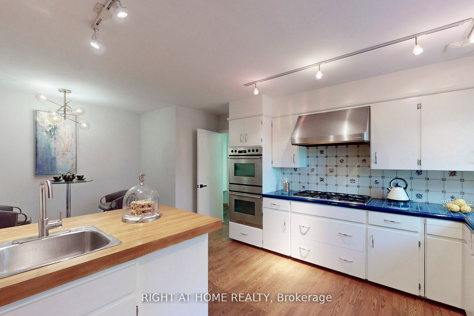
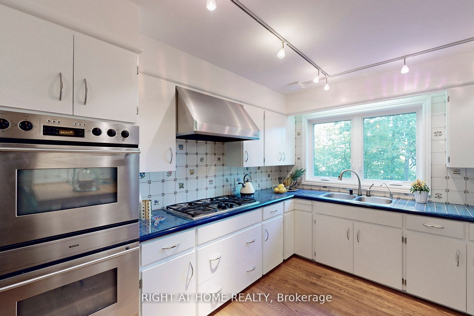
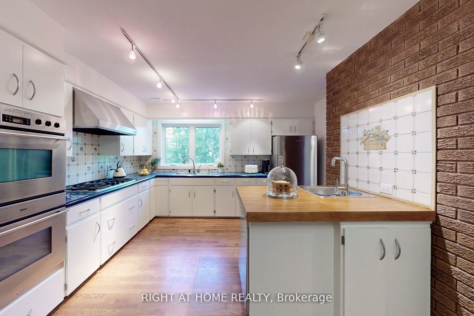
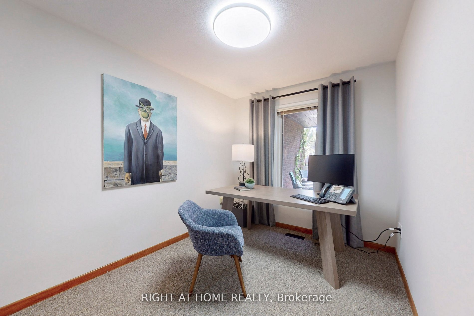
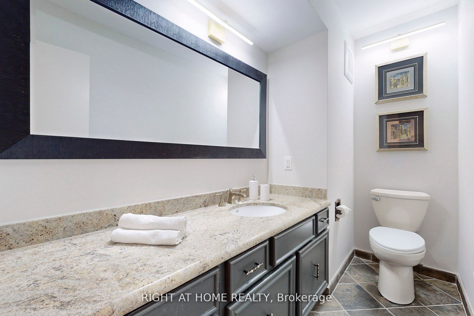
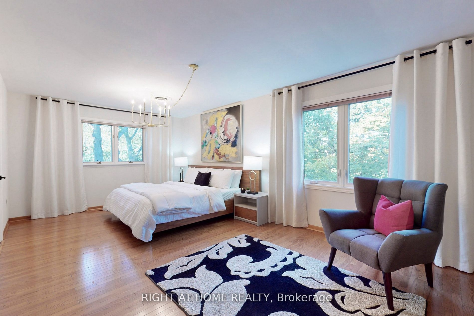
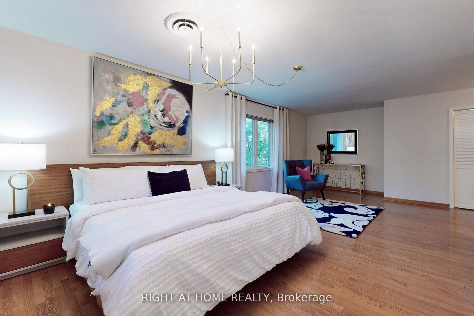























| Panoramic Credit River Ravine! Complete Oasis in the city! Unique 5000+ sq ft, 4 bdrm, 4 bath family home situated on a private, exclusive enclave with unsurpassed views of the Credit River and the multi-million dollar homes on Doulton Dr., adored by rich & famous (reportedly the Rolling Stones stayed just across the river of this home). This sun-filled, spacious home features hardwood flooring, expansive backyard, a large balcony overlooking the river, very functional split level layout and of course, a pool! An Indoor swimming pool w/sound system & rec area w/wet bar & infrared sauna is perfect for "inside & out" family and entertaining. Floor plans attached. |
| Extras: All existing appliances (S/S Fisher & Paykal fridge, double bosch oven, five burner Dacor gas cooktop, Miele Dishwasher, washer & dryer), all ELFS, all window coverings. HWT is owned. |
| Price | $2,988,000 |
| Taxes: | $17800.00 |
| DOM | 10 |
| Occupancy by: | Vacant |
| Address: | 2461 Jarvis St , Mississauga, L5C 2P7, Ontario |
| Lot Size: | 58.73 x 273.48 (Feet) |
| Directions/Cross Streets: | Dundas & Jarvis |
| Rooms: | 10 |
| Rooms +: | 2 |
| Bedrooms: | 4 |
| Bedrooms +: | |
| Kitchens: | 1 |
| Family Room: | Y |
| Basement: | Fin W/O |
| Property Type: | Detached |
| Style: | Backsplit 4 |
| Exterior: | Brick, Wood |
| Garage Type: | Attached |
| (Parking/)Drive: | Pvt Double |
| Drive Parking Spaces: | 4 |
| Pool: | Indoor |
| Approximatly Square Footage: | 5000+ |
| Property Features: | Cul De Sac, Ravine, River/Stream, Wooded/Treed |
| Fireplace/Stove: | Y |
| Heat Source: | Gas |
| Heat Type: | Forced Air |
| Central Air Conditioning: | Central Air |
| Central Vac: | Y |
| Laundry Level: | Main |
| Sewers: | Sewers |
| Water: | Municipal |
$
%
Years
This calculator is for demonstration purposes only. Always consult a professional
financial advisor before making personal financial decisions.
| Although the information displayed is believed to be accurate, no warranties or representations are made of any kind. |
| RIGHT AT HOME REALTY |
- Listing -1 of 0
|
|

Kambiz Farsian
Sales Representative
Dir:
416-317-4438
Bus:
905-695-7888
Fax:
905-695-0900
| Virtual Tour | Book Showing | Email a Friend |
Jump To:
At a Glance:
| Type: | Freehold - Detached |
| Area: | Peel |
| Municipality: | Mississauga |
| Neighbourhood: | Erindale |
| Style: | Backsplit 4 |
| Lot Size: | 58.73 x 273.48(Feet) |
| Approximate Age: | |
| Tax: | $17,800 |
| Maintenance Fee: | $0 |
| Beds: | 4 |
| Baths: | 4 |
| Garage: | 0 |
| Fireplace: | Y |
| Air Conditioning: | |
| Pool: | Indoor |
Locatin Map:
Payment Calculator:

Listing added to your favorite list
Looking for resale homes?

By agreeing to Terms of Use, you will have ability to search up to 171382 listings and access to richer information than found on REALTOR.ca through my website.


