$1,179,000
Available - For Sale
Listing ID: N8264382
260 Silk Twist Dr , East Gwillimbury, L9N 0X3, Ontario
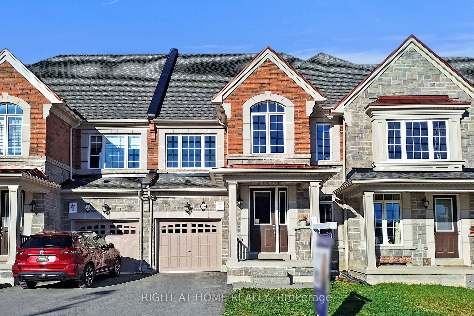
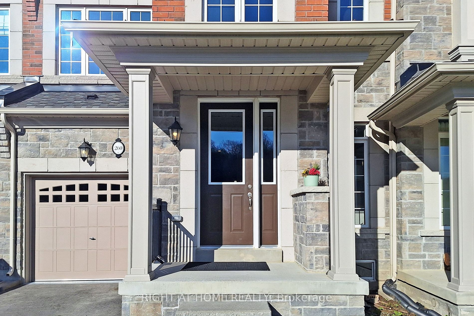
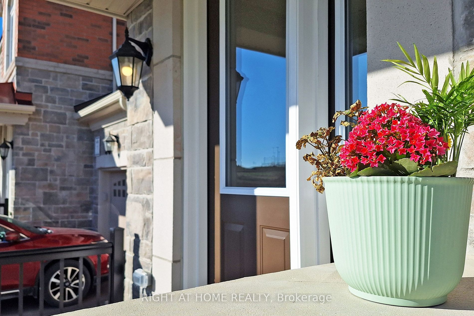
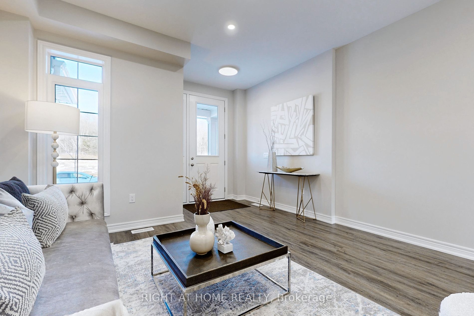
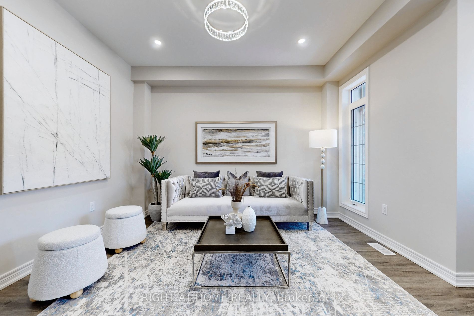
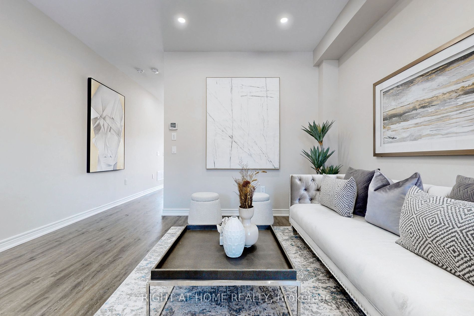
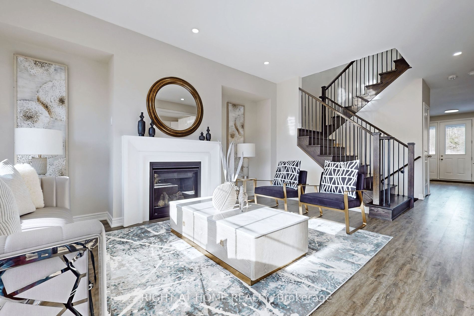
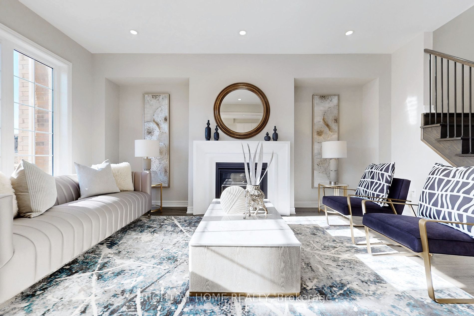
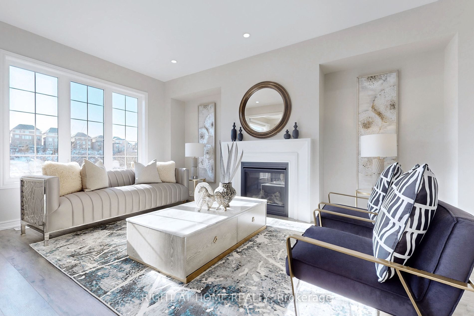
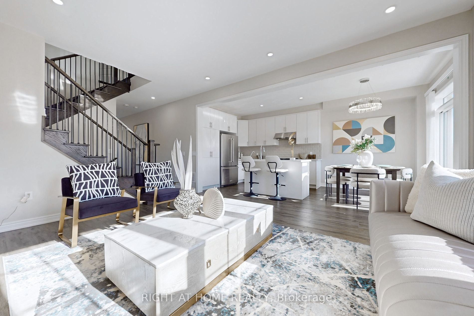
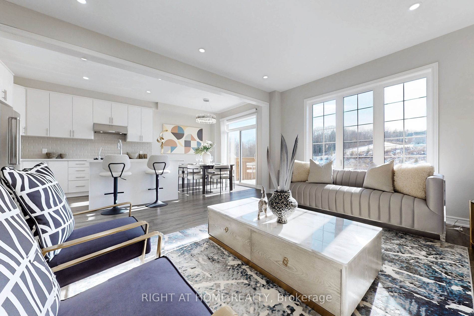
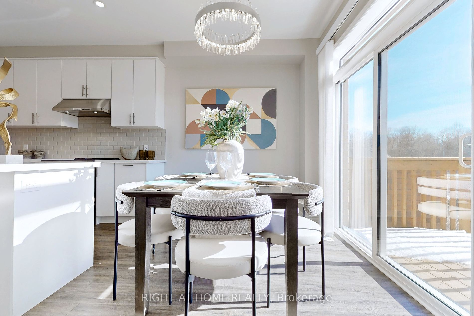
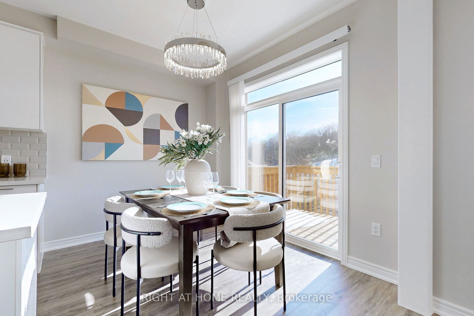
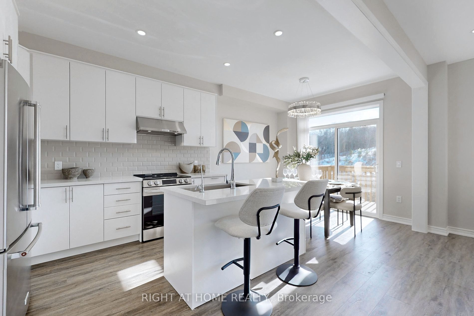
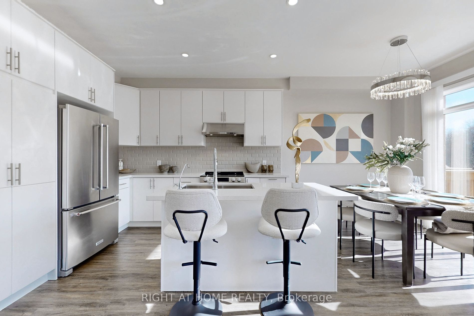
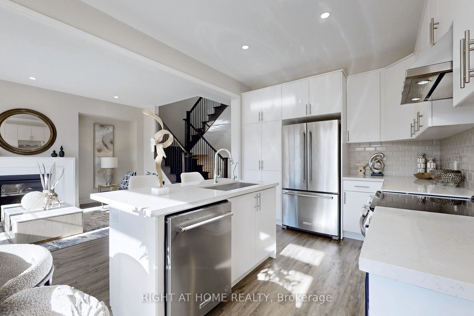
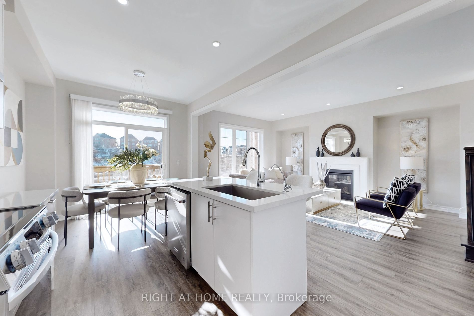
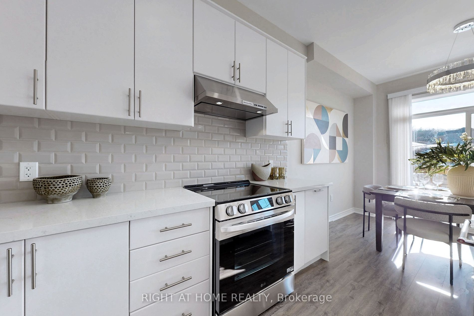
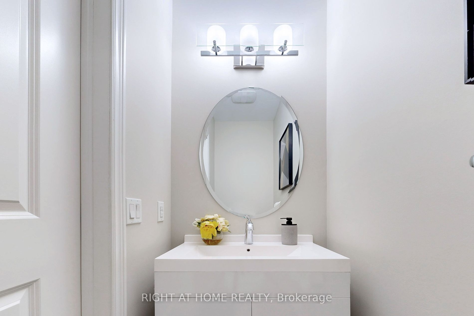
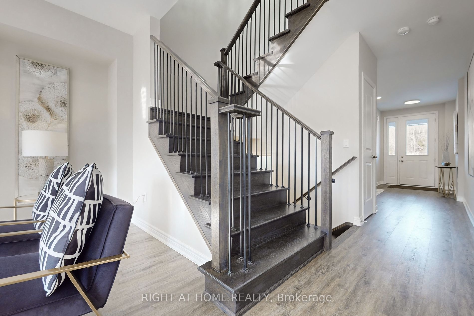
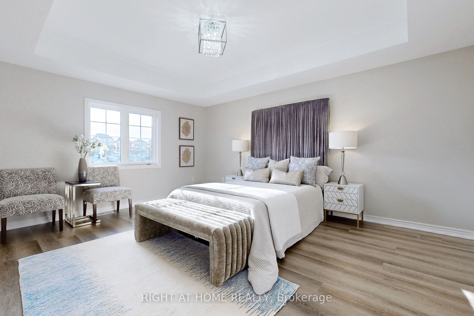
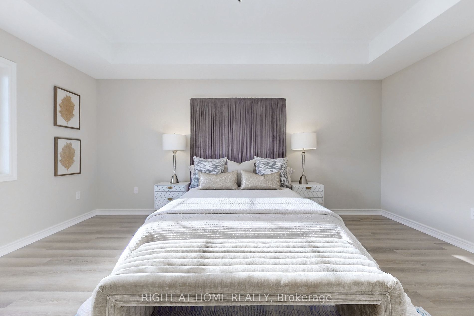
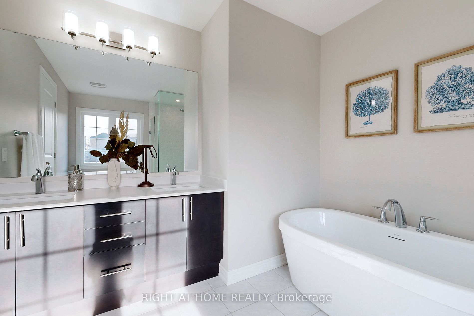























| Welcome To Your Dream Home! Stunning Luxury, 2 Storey Townhome Located In Fast Growing Community Of Holland Landing , East Gwillimbury. Boasting 9 Ft. Smooth Ceilings & Open Concept Floor Plan With Hardwood Floors on Main. The Spacious & Well Designed Eat-In Kitchen Is Filled With Natural Light Featuring High-End Stainless Steel Built-In Appliances, Quartz Countertops, Centre Island & Walk-Out To Balcony With A Spectacular Ravine view. Open & Inviting Family Room With Gas Fireplace Overlooking the Beautiful Pond. Second Floor Features Large 3 Bedrooms, 2 Washrooms with Granite Vanity, Second Floor Laundry And So Much More - Move In & Enjoy! Minutes Drive From Highway, Costco, Go Station, Upper Canada Mall, Walmart, Banks, Cineplex, Schools. A Must See!!! |
| Extras: Portable Water Filtration System, New Lighting throughout, Freshly painted, 1 Car Garage Plus 2 Parking On Driveway. |
| Price | $1,179,000 |
| Taxes: | $4269.30 |
| DOM | 10 |
| Occupancy by: | Owner |
| Address: | 260 Silk Twist Dr , East Gwillimbury, L9N 0X3, Ontario |
| Lot Size: | 24.64 x 97.13 (Feet) |
| Acreage: | < .50 |
| Directions/Cross Streets: | Doane Road And Silk Twist Dr. |
| Rooms: | 7 |
| Bedrooms: | 3 |
| Bedrooms +: | |
| Kitchens: | 1 |
| Family Room: | Y |
| Basement: | Unfinished, W/O |
| Approximatly Age: | 0-5 |
| Property Type: | Att/Row/Twnhouse |
| Style: | 2-Storey |
| Exterior: | Brick |
| Garage Type: | Built-In |
| (Parking/)Drive: | Available |
| Drive Parking Spaces: | 2 |
| Pool: | None |
| Approximatly Age: | 0-5 |
| Approximatly Square Footage: | 1500-2000 |
| Property Features: | Lake/Pond, Park, Ravine, School |
| Fireplace/Stove: | Y |
| Heat Source: | Gas |
| Heat Type: | Forced Air |
| Central Air Conditioning: | Central Air |
| Laundry Level: | Upper |
| Elevator Lift: | N |
| Sewers: | Sewers |
| Water: | Municipal |
$
%
Years
This calculator is for demonstration purposes only. Always consult a professional
financial advisor before making personal financial decisions.
| Although the information displayed is believed to be accurate, no warranties or representations are made of any kind. |
| RIGHT AT HOME REALTY |
- Listing -1 of 0
|
|

Kambiz Farsian
Sales Representative
Dir:
416-317-4438
Bus:
905-695-7888
Fax:
905-695-0900
| Virtual Tour | Book Showing | Email a Friend |
Jump To:
At a Glance:
| Type: | Freehold - Att/Row/Twnhouse |
| Area: | York |
| Municipality: | East Gwillimbury |
| Neighbourhood: | Holland Landing |
| Style: | 2-Storey |
| Lot Size: | 24.64 x 97.13(Feet) |
| Approximate Age: | 0-5 |
| Tax: | $4,269.3 |
| Maintenance Fee: | $0 |
| Beds: | 3 |
| Baths: | 3 |
| Garage: | 0 |
| Fireplace: | Y |
| Air Conditioning: | |
| Pool: | None |
Locatin Map:
Payment Calculator:

Listing added to your favorite list
Looking for resale homes?

By agreeing to Terms of Use, you will have ability to search up to 171375 listings and access to richer information than found on REALTOR.ca through my website.


