$1,098,000
Available - For Sale
Listing ID: N8261490
742 Beman Dr , Newmarket, L3Y 4Z2, Ontario
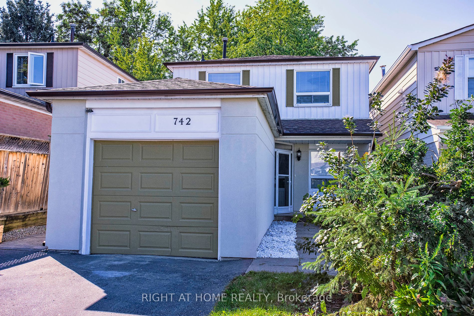
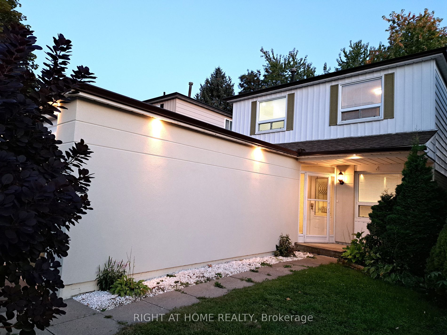
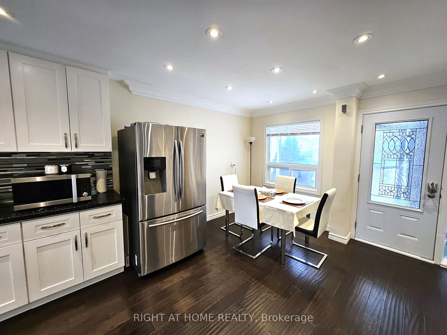
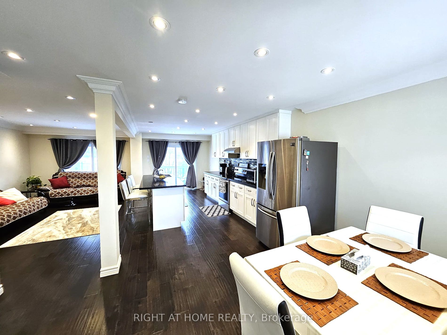
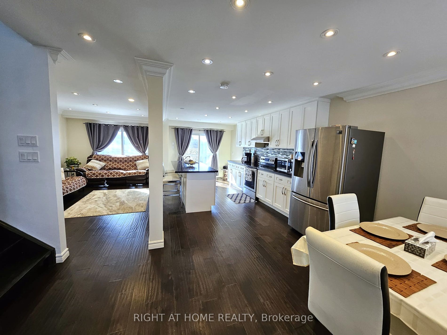
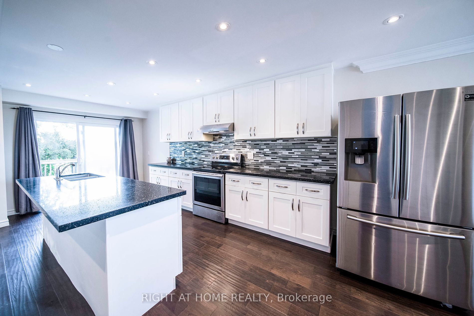
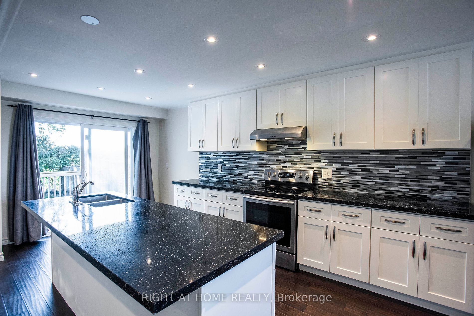
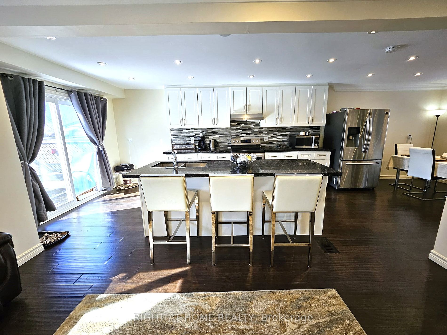
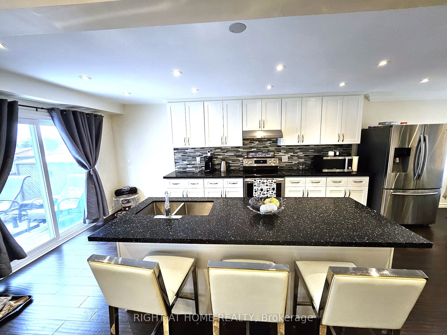
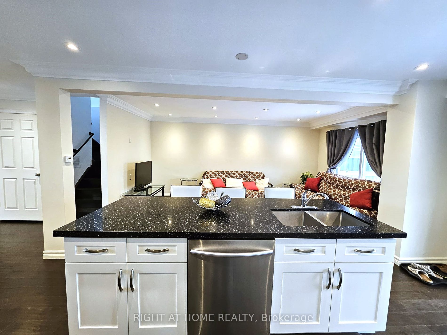
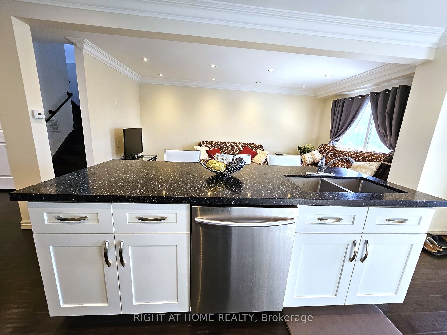
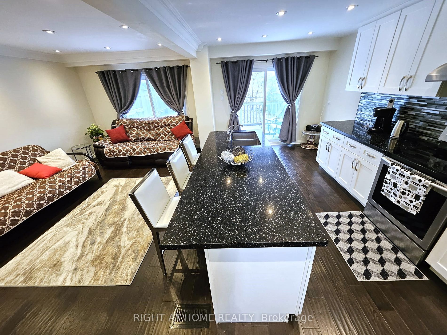
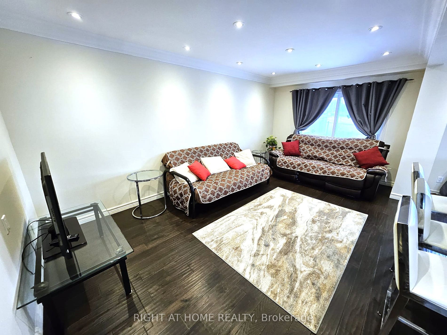
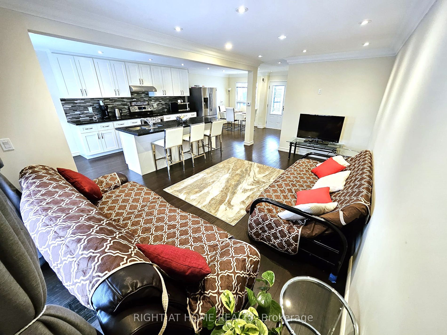
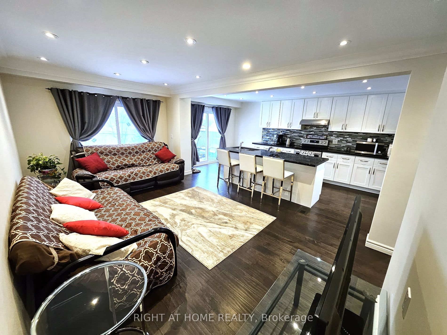
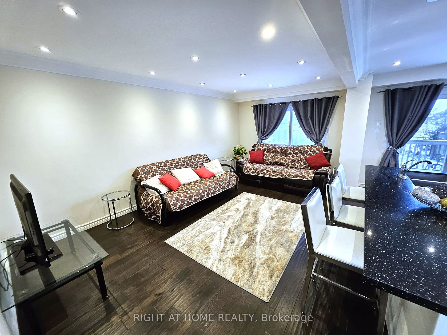
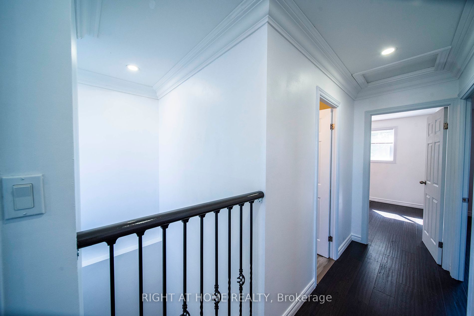
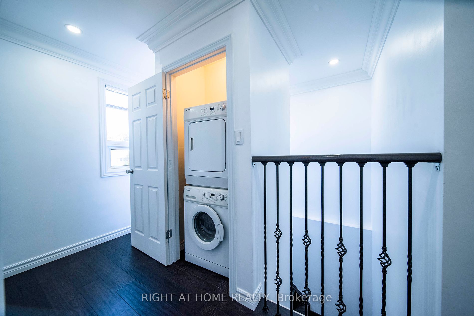
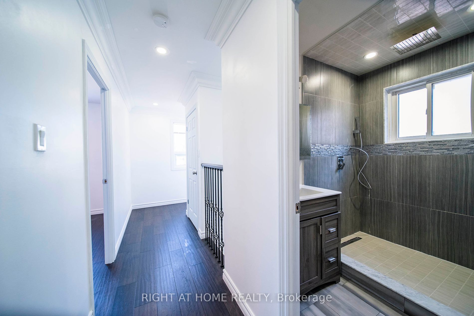
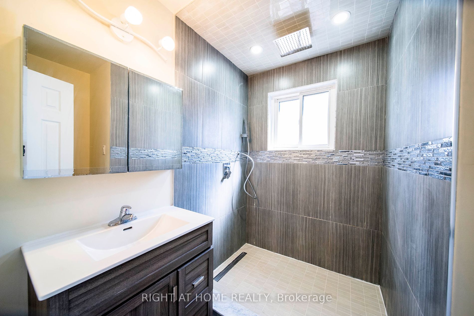
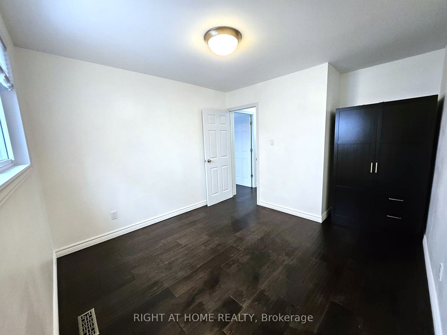
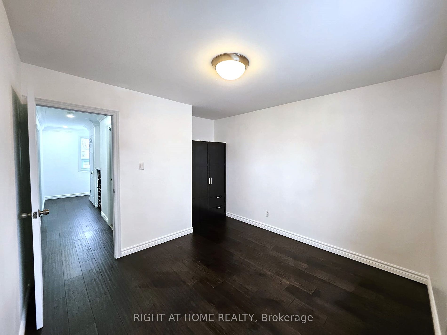
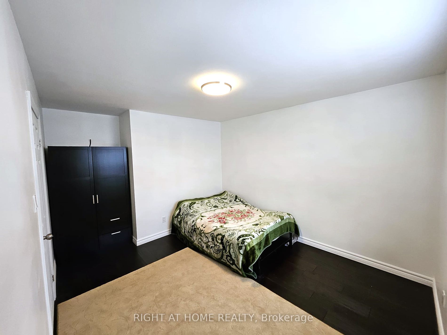























| Upgraded And Meticulously Maintained Home In Prime Newmarket Location! Just Minutes From Historic Main Street And Hwy 404. Open-concept Main Floor With Smooth Ceilings, Crown Molding, Lots Of Pot Lights, Main Floor Kitchen And Hardwood Floors, All Upgraded in 2019. Exterior Stucco Done In 2022. Basement Has A Separate Entrance With A Fourth Bedroom, A Modern 3-Piece Bathroom (2022), Full Kitchen, Laminate Floors (2022) And Has Its Own Washer & Dryer. Conveniently Located Near Schools, Parks, Transit, Shops, Restaurants And Southlake Hospital. Private Backyard With No Neighbors Behind! Don't Miss Out. Schedule A Showing Today!! |
| Extras: Upgrades: Roof/CAC/Driveway Pavement/Side Interlock/Main Floor Kitchen and its appliances/2nd Floor Bathroom/Pot-lights/Crown Molding/Hardwood Floors/Stairs ALL Done In 2019. Furnace ( Nov 2018). Basement Laminate and outdoor stucco(2022). |
| Price | $1,098,000 |
| Taxes: | $3794.06 |
| DOM | 10 |
| Occupancy by: | Owner |
| Address: | 742 Beman Dr , Newmarket, L3Y 4Z2, Ontario |
| Lot Size: | 30.14 x 113.50 (Feet) |
| Directions/Cross Streets: | Davis & Huron Heights |
| Rooms: | 6 |
| Rooms +: | 3 |
| Bedrooms: | 3 |
| Bedrooms +: | 1 |
| Kitchens: | 1 |
| Kitchens +: | 1 |
| Family Room: | N |
| Basement: | Finished, Sep Entrance |
| Property Type: | Detached |
| Style: | 2-Storey |
| Exterior: | Alum Siding, Stucco/Plaster |
| Garage Type: | Attached |
| (Parking/)Drive: | Private |
| Drive Parking Spaces: | 2 |
| Pool: | None |
| Property Features: | Fenced Yard, Hospital, Park, School |
| Fireplace/Stove: | N |
| Heat Source: | Gas |
| Heat Type: | Forced Air |
| Central Air Conditioning: | Central Air |
| Sewers: | Sewers |
| Water: | Municipal |
$
%
Years
This calculator is for demonstration purposes only. Always consult a professional
financial advisor before making personal financial decisions.
| Although the information displayed is believed to be accurate, no warranties or representations are made of any kind. |
| RIGHT AT HOME REALTY |
- Listing -1 of 0
|
|

Kambiz Farsian
Sales Representative
Dir:
416-317-4438
Bus:
905-695-7888
Fax:
905-695-0900
| Book Showing | Email a Friend |
Jump To:
At a Glance:
| Type: | Freehold - Detached |
| Area: | York |
| Municipality: | Newmarket |
| Neighbourhood: | Huron Heights-Leslie Valley |
| Style: | 2-Storey |
| Lot Size: | 30.14 x 113.50(Feet) |
| Approximate Age: | |
| Tax: | $3,794.06 |
| Maintenance Fee: | $0 |
| Beds: | 3+1 |
| Baths: | 2 |
| Garage: | 0 |
| Fireplace: | N |
| Air Conditioning: | |
| Pool: | None |
Locatin Map:
Payment Calculator:

Listing added to your favorite list
Looking for resale homes?

By agreeing to Terms of Use, you will have ability to search up to 171382 listings and access to richer information than found on REALTOR.ca through my website.


