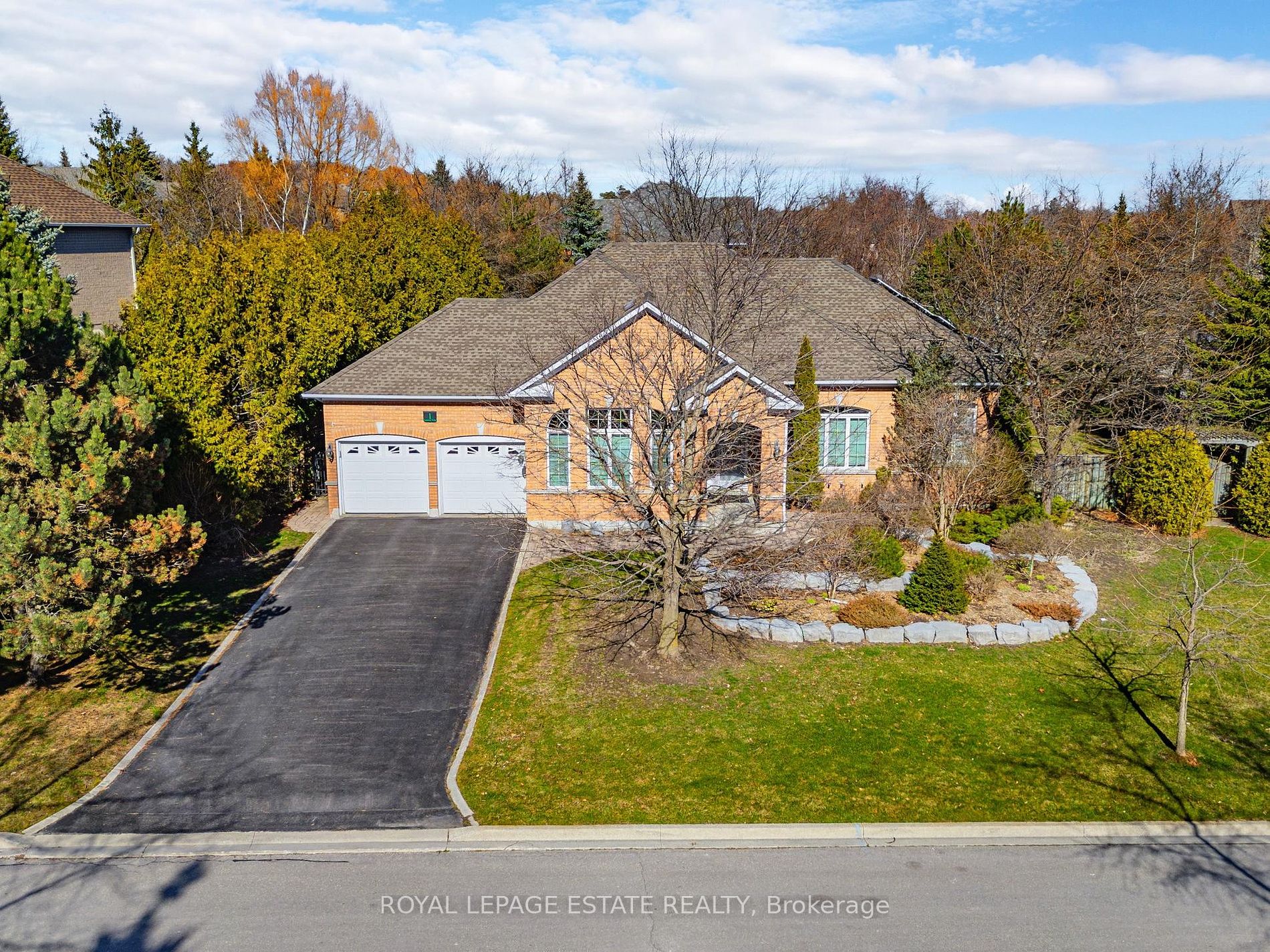$2,690,000
Available - For Sale
Listing ID: N8227920
1 Kootenay Rdge , Vaughan, L6A 2W1, Ontario














































| Welcome to 1 Kootenay Ridge in the prestigious neighbourhood of Ambassador Hills. Live in this quiet community situated amongst nature, with access to parks, schools, shops and other essential amenities. Fully finished from top to bottom sprawling bungalow with amazing outdoor oasis, sparkling pool, landscaped patios, vegetable garden and more! Imagine: Cooking up a storm in your large bright kitchen with views of the yard and tons of storage; Entertaining family & friends in the open concept living & dining spaces; Enjoying a good movie by the cozy fireplace in your main floor family room; Retiring to your primary bedroom with a good book or benefiting from the ensuite bathroom with soaker tub after a long day's work; Stepping out to BBQ in your beautifully landscaped yard; Taking a dip in the saltwater pool with waterfall and enjoying your resort like property! Fully finished basement with additional bedroom, additional room for home office or gym, recreation room with custom stone wet bar, room for games tables and more. Wonderfully large corner LOT to love! Too many upgrades to list! |
| Extras: Inground sprinkler, existing automated pool equipment & accessories, retractable awning, 2 garden sheds, solar panels "as is", upgraded R56 insulation, owned furnace, whole home surge suppression, pls see attached full list of upgrades. |
| Price | $2,690,000 |
| Taxes: | $8521.84 |
| Address: | 1 Kootenay Rdge , Vaughan, L6A 2W1, Ontario |
| Lot Size: | 106.04 x 103.55 (Feet) |
| Directions/Cross Streets: | Kirby Rd & Dufferin St |
| Rooms: | 7 |
| Rooms +: | 4 |
| Bedrooms: | 3 |
| Bedrooms +: | 2 |
| Kitchens: | 1 |
| Family Room: | Y |
| Basement: | Finished |
| Approximatly Age: | 16-30 |
| Property Type: | Detached |
| Style: | Bungalow |
| Exterior: | Brick |
| Garage Type: | Attached |
| (Parking/)Drive: | Pvt Double |
| Drive Parking Spaces: | 4 |
| Pool: | Inground |
| Other Structures: | Garden Shed |
| Approximatly Age: | 16-30 |
| Property Features: | Fenced Yard, Golf, Park |
| Fireplace/Stove: | Y |
| Heat Source: | Gas |
| Heat Type: | Forced Air |
| Central Air Conditioning: | Central Air |
| Laundry Level: | Main |
| Sewers: | Sewers |
| Water: | Municipal |
$
%
Years
This calculator is for demonstration purposes only. Always consult a professional
financial advisor before making personal financial decisions.
| Although the information displayed is believed to be accurate, no warranties or representations are made of any kind. |
| ROYAL LEPAGE ESTATE REALTY |
- Listing -1 of 0
|
|

Kambiz Farsian
Sales Representative
Dir:
416-317-4438
Bus:
905-695-7888
Fax:
905-695-0900
| Virtual Tour | Book Showing | Email a Friend |
Jump To:
At a Glance:
| Type: | Freehold - Detached |
| Area: | York |
| Municipality: | Vaughan |
| Neighbourhood: | Rural Vaughan |
| Style: | Bungalow |
| Lot Size: | 106.04 x 103.55(Feet) |
| Approximate Age: | 16-30 |
| Tax: | $8,521.84 |
| Maintenance Fee: | $0 |
| Beds: | 3+2 |
| Baths: | 3 |
| Garage: | 0 |
| Fireplace: | Y |
| Air Conditioning: | |
| Pool: | Inground |
Locatin Map:
Payment Calculator:

Listing added to your favorite list
Looking for resale homes?

By agreeing to Terms of Use, you will have ability to search up to 168469 listings and access to richer information than found on REALTOR.ca through my website.


