$2,498,000
Available - For Sale
Listing ID: N8224704
151 Nevada Cres , Vaughan, L6A 2V4, Ontario
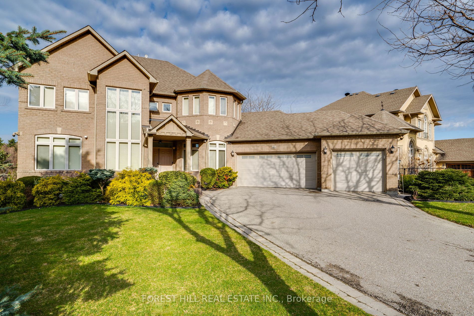
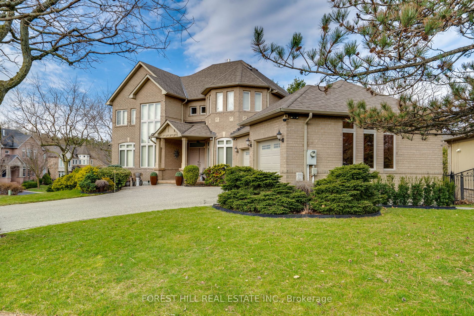
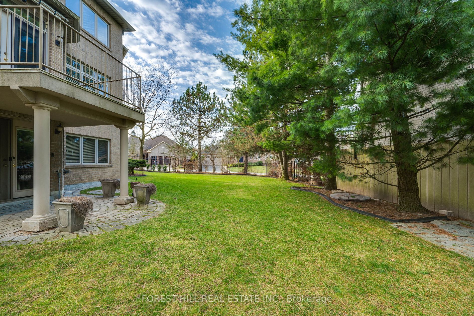
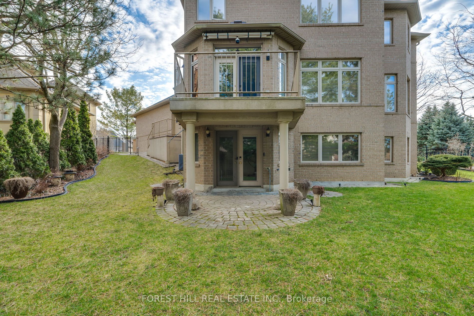
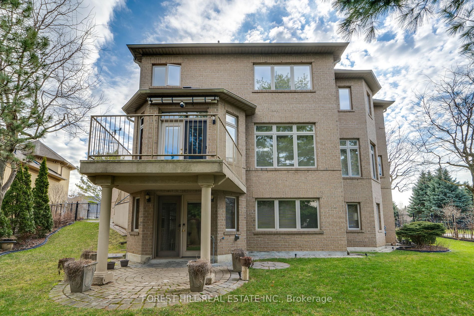
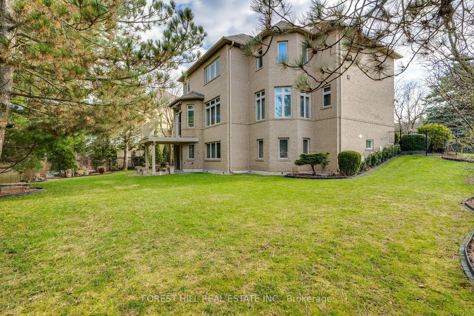
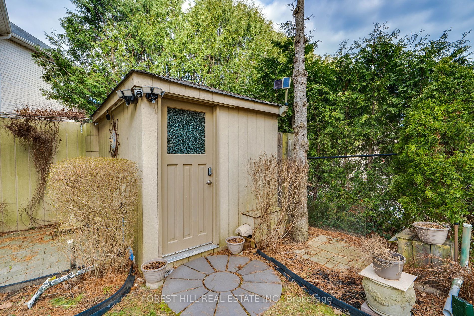
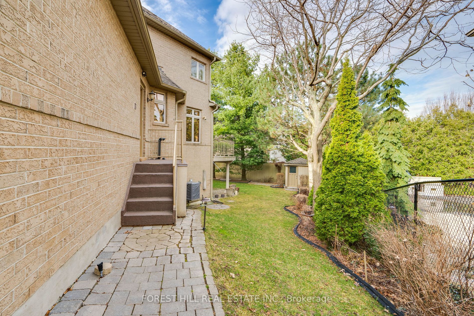
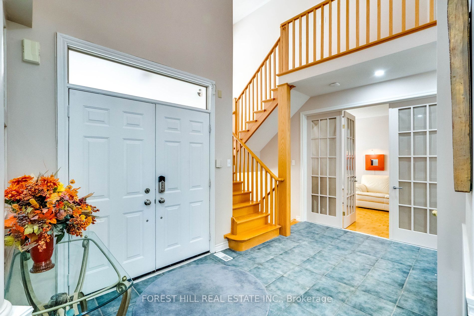
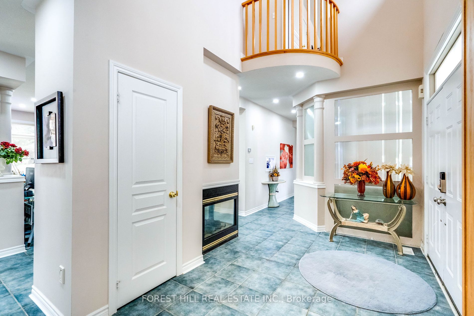
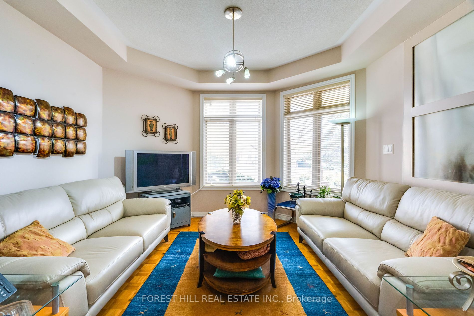
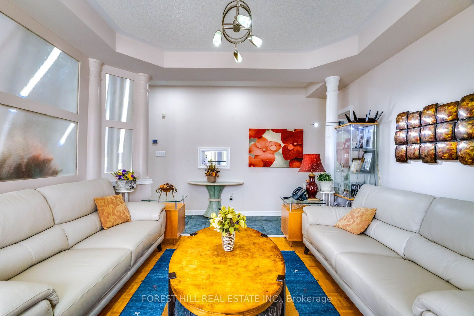
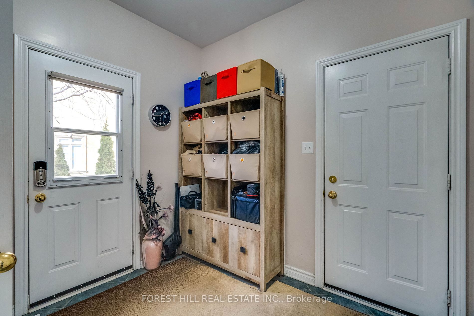
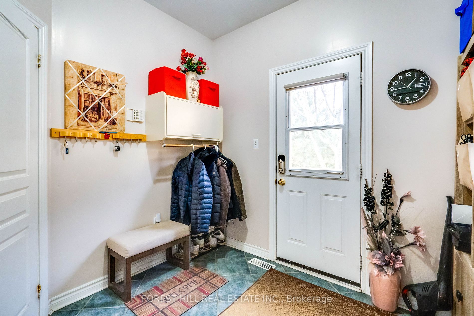
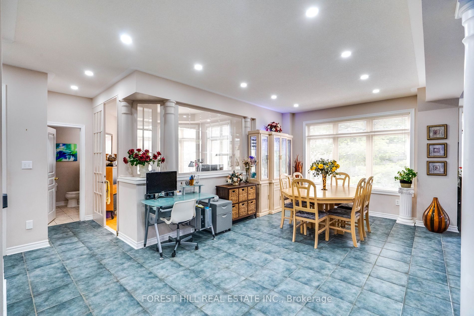
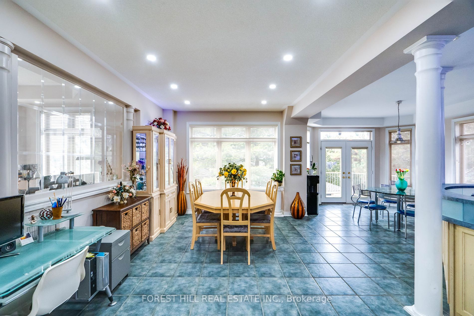
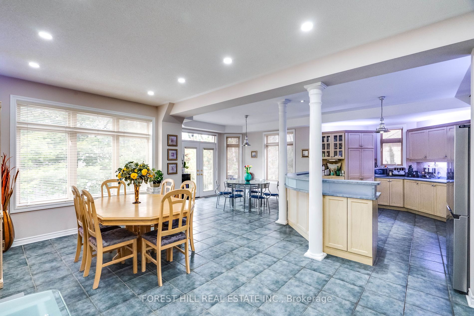
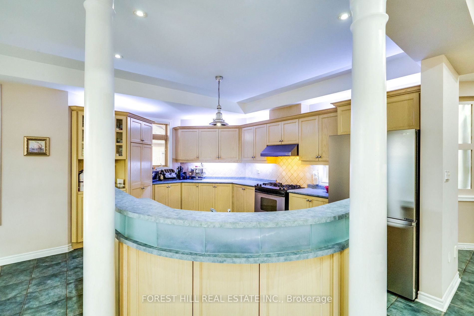
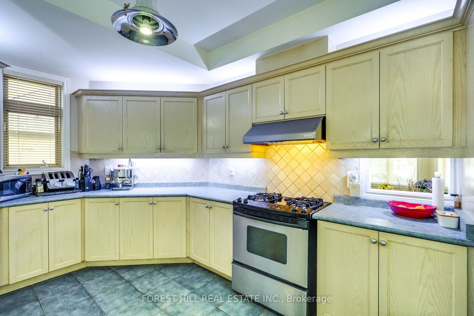
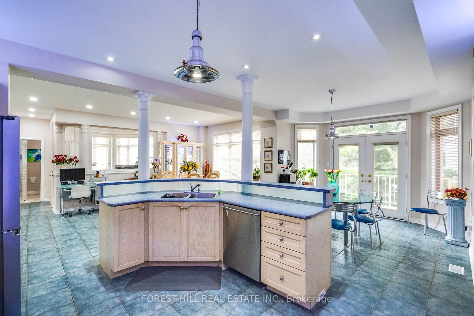
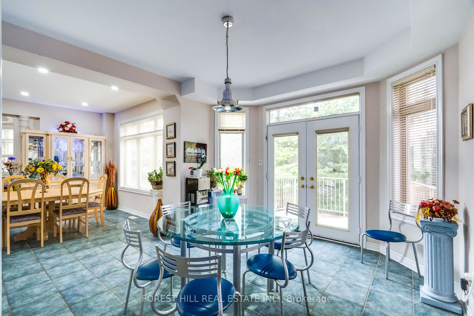
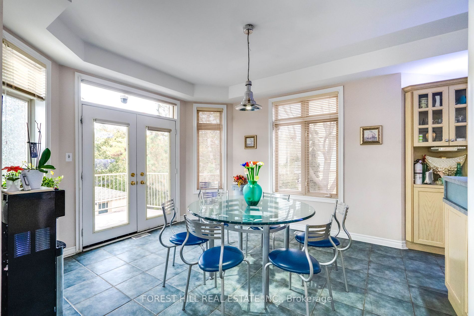
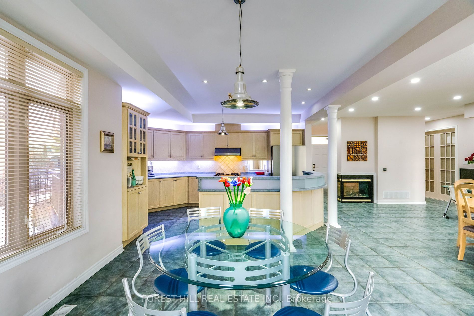























| Spacious Premium Executive 3-car garage(w/upper storage shelf) home, located on a corner lot in a quiet & desirable neighbourhood with a W/O bsmt. Beautifully landscaped featuring an abundance of mature trees, and landscape lighting. High quality 40-yr shingles w/eavestrough & leaf-guard(2010). Newly renovated bathroom in bsmt(2023). Close to park & trails. Features a Side entrance to main level. The finished bsmt provides for additional living space & recreational use to suit. |
| Extras: Sink & Rough-in For natural gas stove and dryer in bsmt, Laundry chute (2nd level to bsmt), Automated lights/thermostat/door locks/C02&smoke detectors/garage dr opener/Irrigation System w/rain sensor, Garden Shed, Awning. |
| Price | $2,498,000 |
| Taxes: | $8890.24 |
| Address: | 151 Nevada Cres , Vaughan, L6A 2V4, Ontario |
| Lot Size: | 67.58 x 132.14 (Feet) |
| Acreage: | < .50 |
| Directions/Cross Streets: | Dufferin & Kirby |
| Rooms: | 10 |
| Rooms +: | 4 |
| Bedrooms: | 4 |
| Bedrooms +: | |
| Kitchens: | 1 |
| Family Room: | Y |
| Basement: | Fin W/O |
| Approximatly Age: | 16-30 |
| Property Type: | Detached |
| Style: | 2-Storey |
| Exterior: | Brick |
| Garage Type: | Built-In |
| (Parking/)Drive: | Private |
| Drive Parking Spaces: | 5 |
| Pool: | None |
| Other Structures: | Garden Shed |
| Approximatly Age: | 16-30 |
| Approximatly Square Footage: | 3000-3500 |
| Fireplace/Stove: | Y |
| Heat Source: | Gas |
| Heat Type: | Forced Air |
| Central Air Conditioning: | Central Air |
| Laundry Level: | Lower |
| Sewers: | Sewers |
| Water: | Municipal |
| Utilities-Cable: | Y |
| Utilities-Hydro: | Y |
| Utilities-Gas: | Y |
| Utilities-Telephone: | Y |
$
%
Years
This calculator is for demonstration purposes only. Always consult a professional
financial advisor before making personal financial decisions.
| Although the information displayed is believed to be accurate, no warranties or representations are made of any kind. |
| FOREST HILL REAL ESTATE INC. |
- Listing -1 of 0
|
|

Kambiz Farsian
Sales Representative
Dir:
416-317-4438
Bus:
905-695-7888
Fax:
905-695-0900
| Book Showing | Email a Friend |
Jump To:
At a Glance:
| Type: | Freehold - Detached |
| Area: | York |
| Municipality: | Vaughan |
| Neighbourhood: | Rural Vaughan |
| Style: | 2-Storey |
| Lot Size: | 67.58 x 132.14(Feet) |
| Approximate Age: | 16-30 |
| Tax: | $8,890.24 |
| Maintenance Fee: | $0 |
| Beds: | 4 |
| Baths: | 4 |
| Garage: | 0 |
| Fireplace: | Y |
| Air Conditioning: | |
| Pool: | None |
Locatin Map:
Payment Calculator:

Listing added to your favorite list
Looking for resale homes?

By agreeing to Terms of Use, you will have ability to search up to 171375 listings and access to richer information than found on REALTOR.ca through my website.


