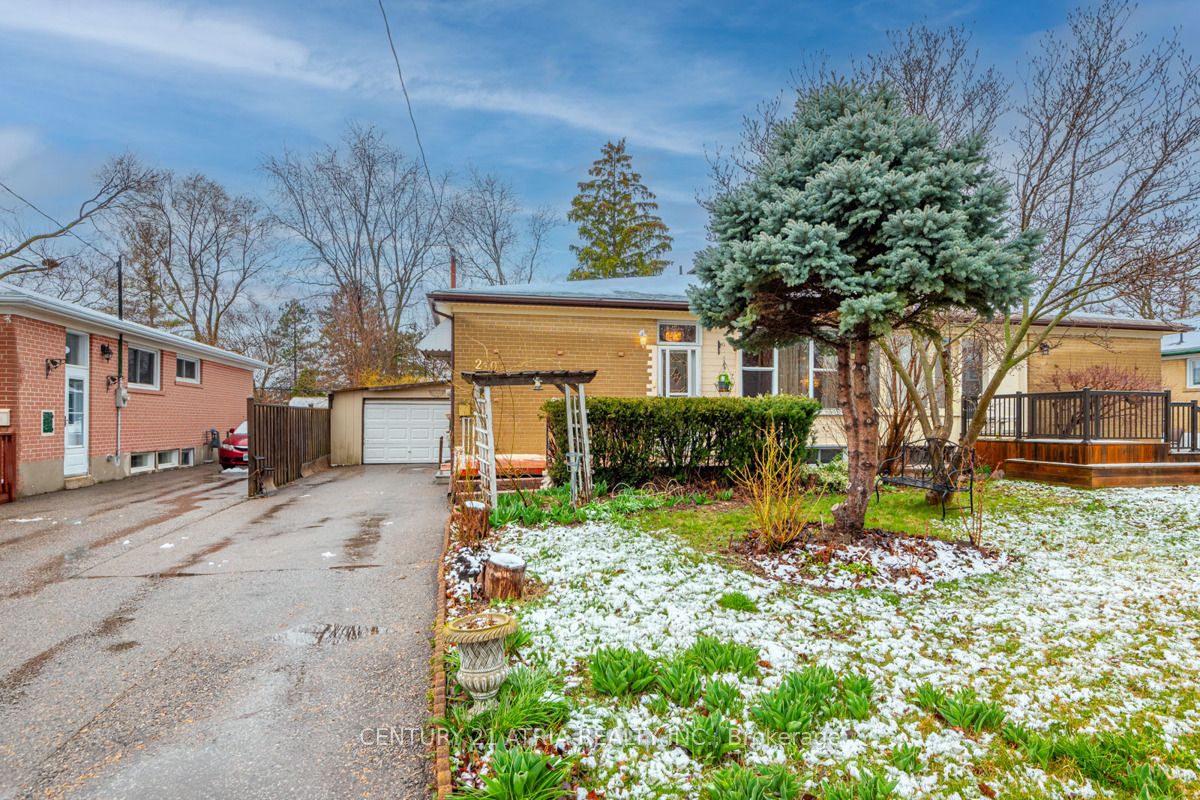$1,099,000
Available - For Sale
Listing ID: N8192590
230 Axminster Dr , Richmond Hill, L4C 2W1, Ontario














































| Backs onto green = no neighbour at the back! Larger semi-detached model (4 beds converted to 3 beds), nestled on an extra deep 37.6' x 130' lot, featuring finished basement + separate entrance + attached single garage. Extra large room in the basement suitable for a second unit. Enjoy an eat-in kitchen with stainless steel appliances. Ample driveway space for 3 cars (can be widen for more cars). Large deck overlooking a deep clean backyard with no rear neighbors. Close to Go Train, Public Transit, Shopping (FreshCo, No Frills, Food Basics, Walmart, Costco), and all amenities. Located in top ranking Bayview Secondary School district! Excellent long-term investment! |
| Extras: S/S Fridge, S/S Stove, S/S Dishwasher, Hood, Washer and Dryer, all Electrical light fixtures, all window coverings. |
| Price | $1,099,000 |
| Taxes: | $5082.32 |
| Address: | 230 Axminster Dr , Richmond Hill, L4C 2W1, Ontario |
| Lot Size: | 37.53 x 130.00 (Feet) |
| Directions/Cross Streets: | Bayview And Elgin Mills |
| Rooms: | 5 |
| Rooms +: | 4 |
| Bedrooms: | 3 |
| Bedrooms +: | 2 |
| Kitchens: | 1 |
| Kitchens +: | 1 |
| Family Room: | N |
| Basement: | Finished, Sep Entrance |
| Property Type: | Semi-Detached |
| Style: | Bungalow |
| Exterior: | Brick |
| Garage Type: | Attached |
| (Parking/)Drive: | Private |
| Drive Parking Spaces: | 3 |
| Pool: | None |
| Other Structures: | Garden Shed |
| Property Features: | Arts Centre, Fenced Yard, Library, Park, Public Transit |
| Fireplace/Stove: | N |
| Heat Source: | Gas |
| Heat Type: | Forced Air |
| Central Air Conditioning: | Central Air |
| Sewers: | Sewers |
| Water: | Municipal |
$
%
Years
This calculator is for demonstration purposes only. Always consult a professional
financial advisor before making personal financial decisions.
| Although the information displayed is believed to be accurate, no warranties or representations are made of any kind. |
| CENTURY 21 ATRIA REALTY INC. |
- Listing -1 of 0
|
|

Kambiz Farsian
Sales Representative
Dir:
416-317-4438
Bus:
905-695-7888
Fax:
905-695-0900
| Virtual Tour | Book Showing | Email a Friend |
Jump To:
At a Glance:
| Type: | Freehold - Semi-Detached |
| Area: | York |
| Municipality: | Richmond Hill |
| Neighbourhood: | Crosby |
| Style: | Bungalow |
| Lot Size: | 37.53 x 130.00(Feet) |
| Approximate Age: | |
| Tax: | $5,082.32 |
| Maintenance Fee: | $0 |
| Beds: | 3+2 |
| Baths: | 2 |
| Garage: | 0 |
| Fireplace: | N |
| Air Conditioning: | |
| Pool: | None |
Locatin Map:
Payment Calculator:

Listing added to your favorite list
Looking for resale homes?

By agreeing to Terms of Use, you will have ability to search up to 172217 listings and access to richer information than found on REALTOR.ca through my website.


