$2,388,888
Available - For Sale
Listing ID: C8142302
9 Fairholme Ave , Toronto, M6B 2W4, Ontario
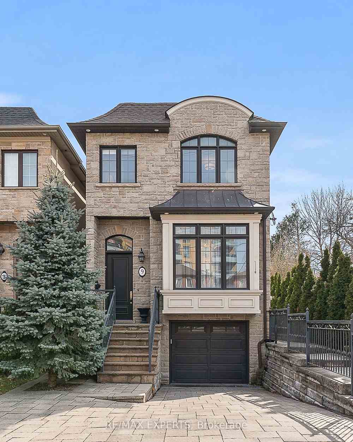
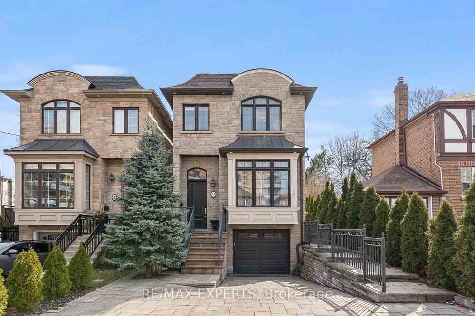
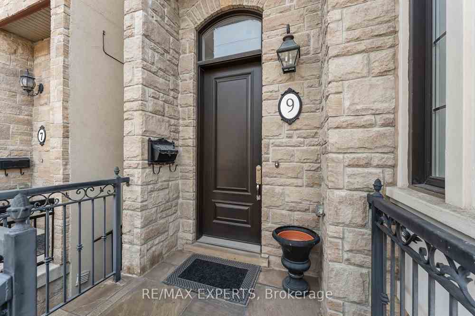
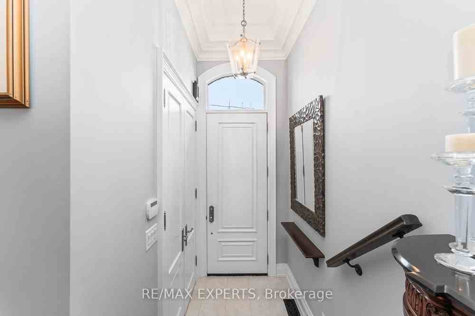
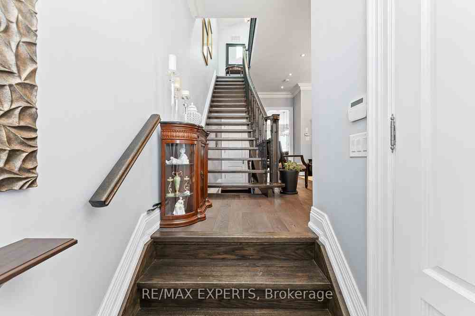
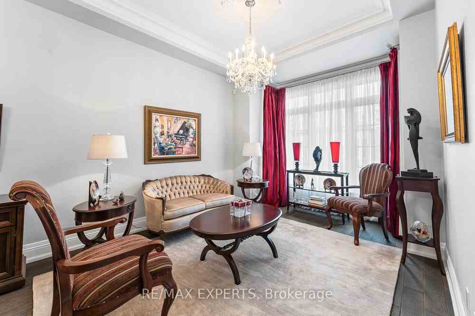
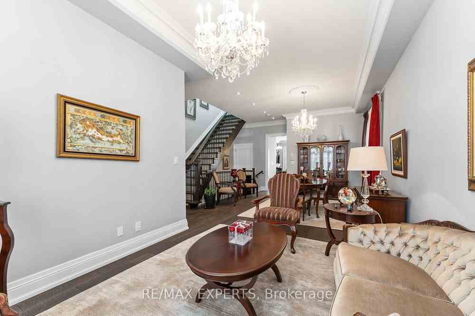
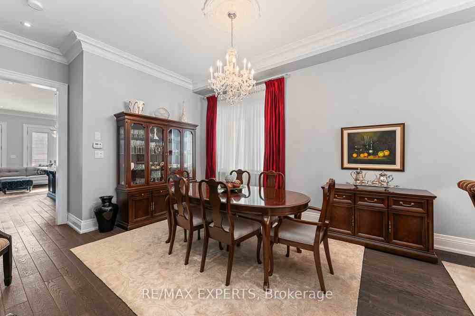
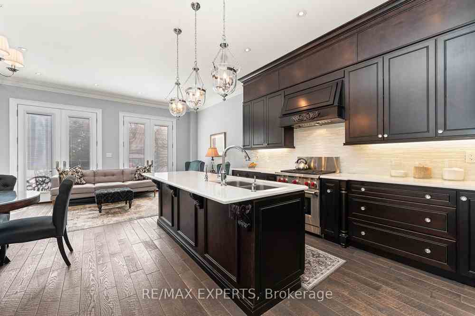
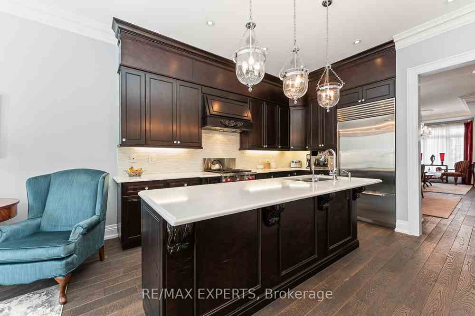
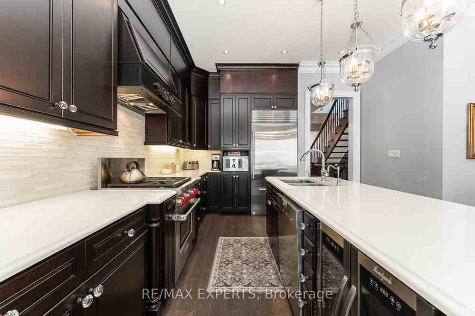
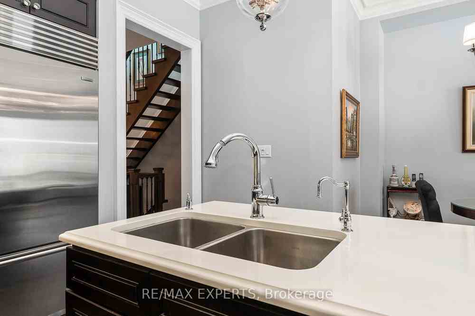
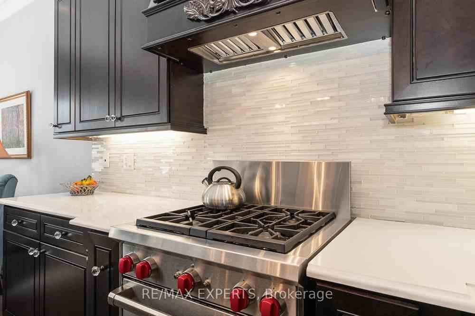
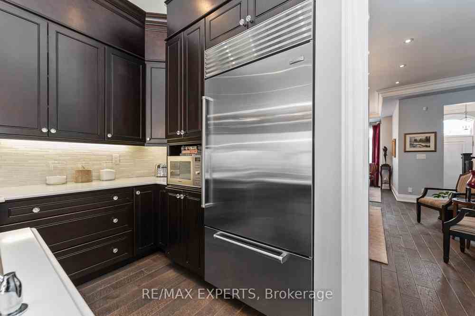
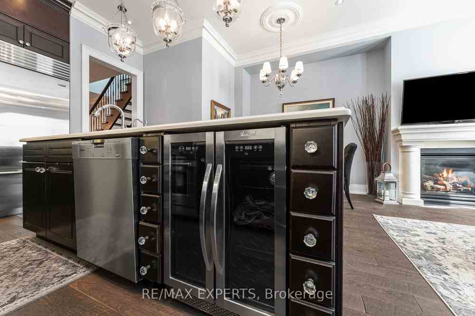
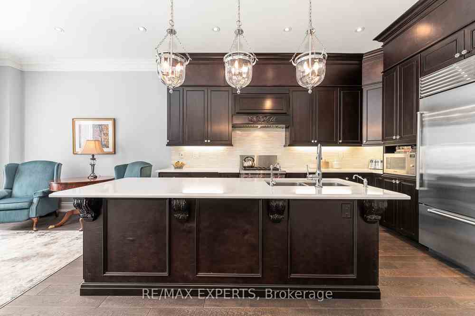
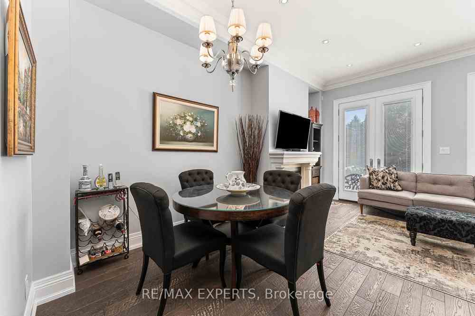
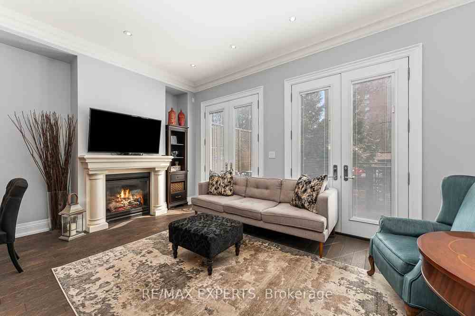
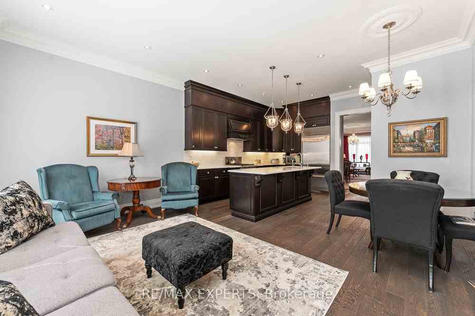
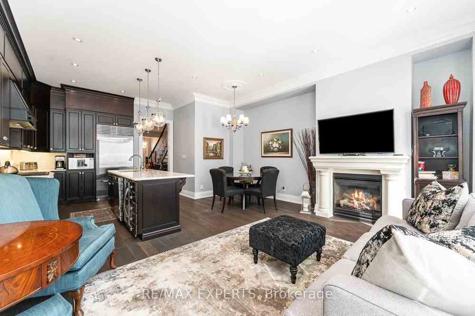
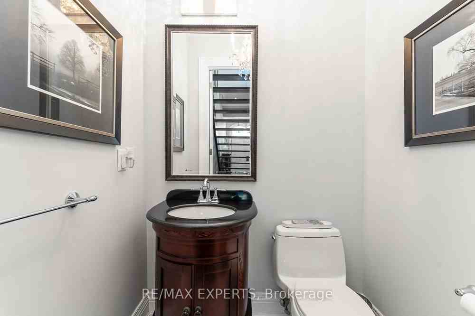
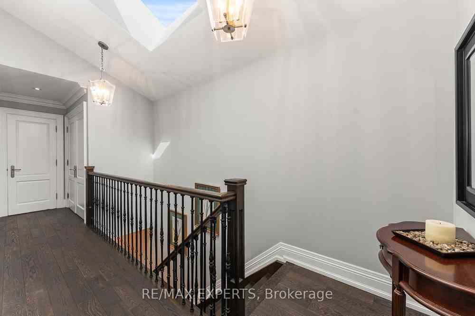
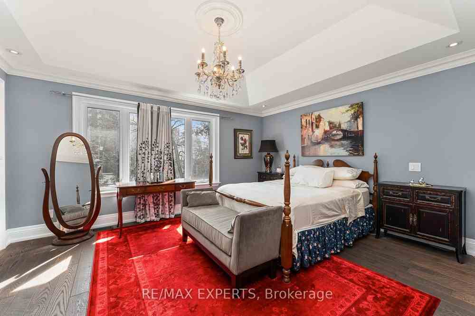























| Introducing 9 Fairholm Ave, a stunning custom-built home in the prestigious Lawrence and Bathurst neighborhood. With parking for three cars on the driveway, this residence offers both luxury and practicality. Boasting exceptional finishes throughout its over 2500 sq ft of total living space, it ensures ample room for comfortable living and entertaining. A standout feature is the separate basement suite, complete with a convenient walk-up entrance, ideal for extended family, guests, or rental income, enhancing flexibility and value. From the elegant exterior to the thoughtfully designed interiors, every detail exudes luxury and sophistication. Immerse yourself in the charm and convenience of this coveted neighborhood, with shopping, dining, subway, and recreational amenities just moments away. Don't miss the opportunity to call 9 Fairholm Ave your home. Experience upscale living in a prime location! |
| Extras: All Window Coverings, All Electrical Light Fixtures, SS Fridge, SS Gas Stove, SS Range Hood, SS Built-In Dishwasher, Under counter beverage fridge Washer/Dryer, Garage Door Opener **BSMT: Fridge, Dishwasher, Range & Microwave/Hood |
| Price | $2,388,888 |
| Taxes: | $7728.78 |
| Address: | 9 Fairholme Ave , Toronto, M6B 2W4, Ontario |
| Lot Size: | 25.03 x 103.20 (Feet) |
| Directions/Cross Streets: | Lawrence Ave W/ Bathurst St |
| Rooms: | 10 |
| Bedrooms: | 3 |
| Bedrooms +: | 1 |
| Kitchens: | 1 |
| Kitchens +: | 1 |
| Family Room: | Y |
| Basement: | Sep Entrance, Walk-Up |
| Property Type: | Detached |
| Style: | 2-Storey |
| Exterior: | Stone, Stucco/Plaster |
| Garage Type: | Attached |
| (Parking/)Drive: | Private |
| Drive Parking Spaces: | 3 |
| Pool: | Abv Grnd |
| Fireplace/Stove: | Y |
| Heat Source: | Gas |
| Heat Type: | Forced Air |
| Central Air Conditioning: | Central Air |
| Sewers: | Sewers |
| Water: | Municipal |
$
%
Years
This calculator is for demonstration purposes only. Always consult a professional
financial advisor before making personal financial decisions.
| Although the information displayed is believed to be accurate, no warranties or representations are made of any kind. |
| RE/MAX EXPERTS |
- Listing -1 of 0
|
|

Kambiz Farsian
Sales Representative
Dir:
416-317-4438
Bus:
905-695-7888
Fax:
905-695-0900
| Virtual Tour | Book Showing | Email a Friend |
Jump To:
At a Glance:
| Type: | Freehold - Detached |
| Area: | Toronto |
| Municipality: | Toronto |
| Neighbourhood: | Englemount-Lawrence |
| Style: | 2-Storey |
| Lot Size: | 25.03 x 103.20(Feet) |
| Approximate Age: | |
| Tax: | $7,728.78 |
| Maintenance Fee: | $0 |
| Beds: | 3+1 |
| Baths: | 4 |
| Garage: | 0 |
| Fireplace: | Y |
| Air Conditioning: | |
| Pool: | Abv Grnd |
Locatin Map:
Payment Calculator:

Listing added to your favorite list
Looking for resale homes?

By agreeing to Terms of Use, you will have ability to search up to 171844 listings and access to richer information than found on REALTOR.ca through my website.


