$3,545,000
Available - For Sale
Listing ID: C8112836
64 Admiral Rd , Toronto, M5R 2L5, Ontario
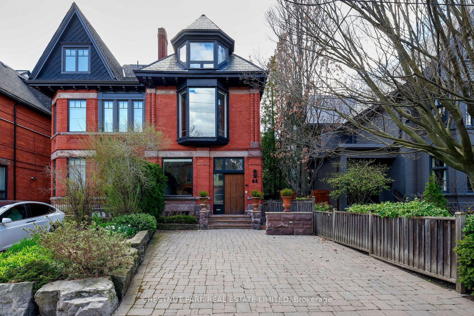
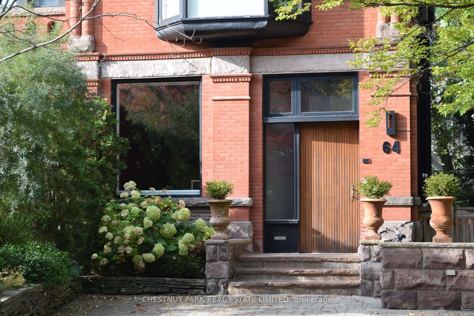
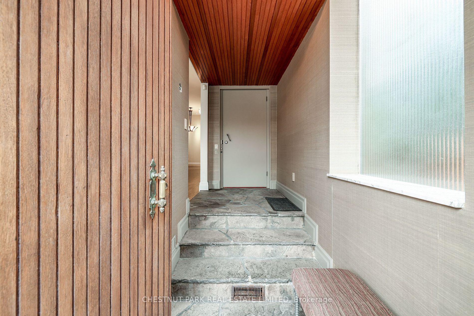
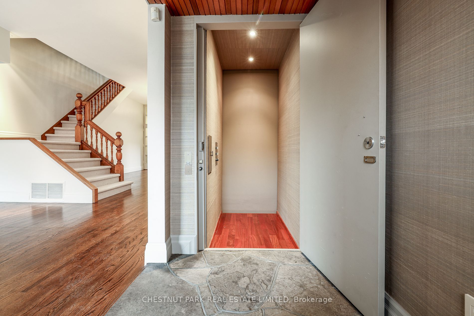
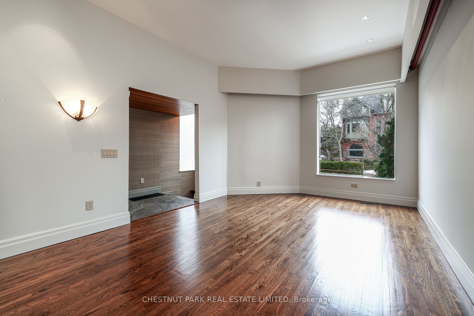
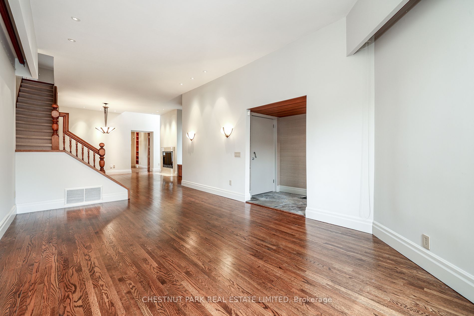
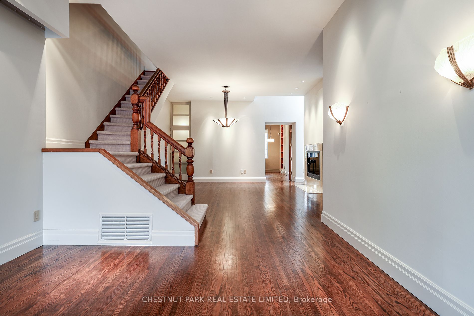
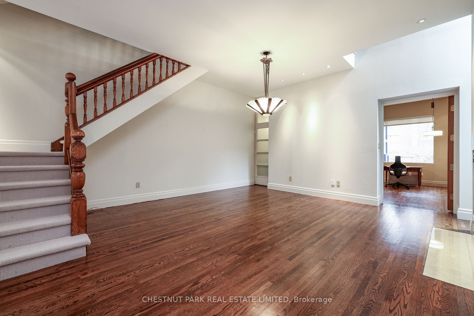
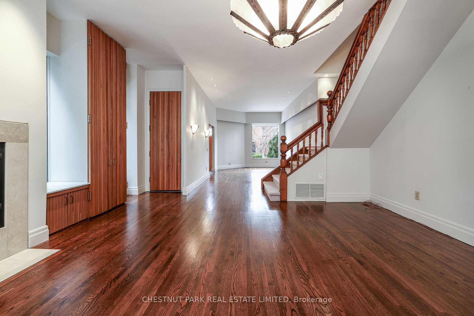
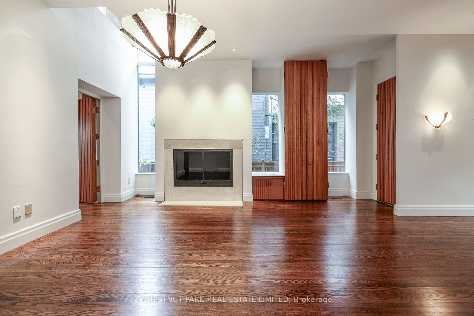
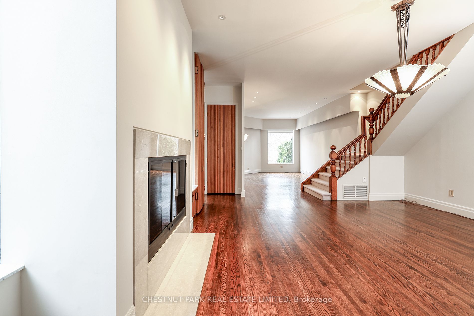
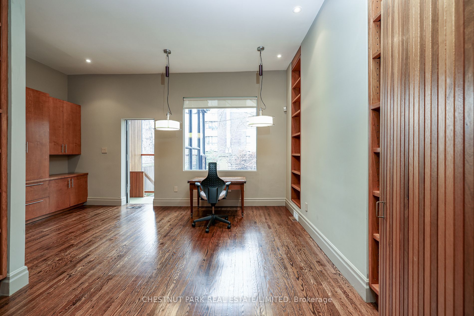
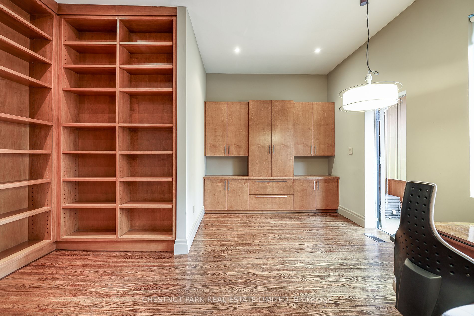
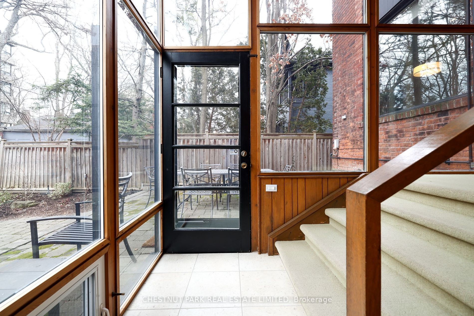
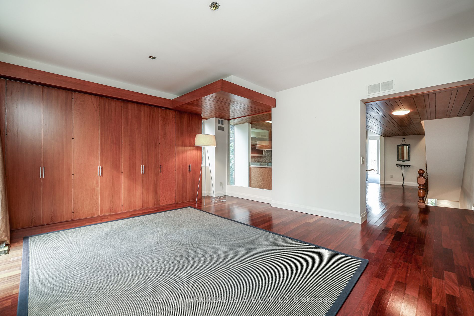
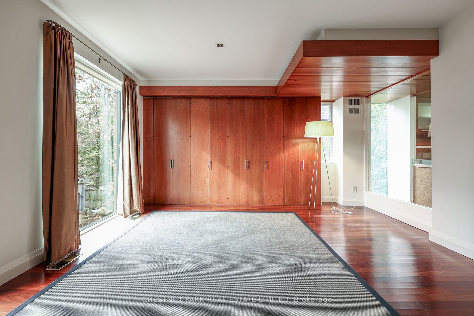
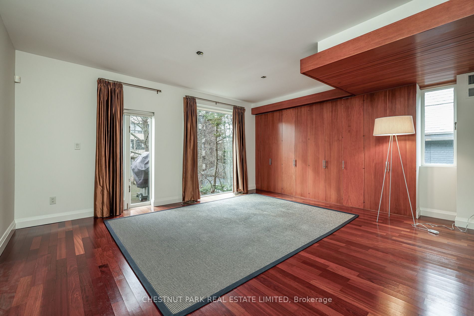
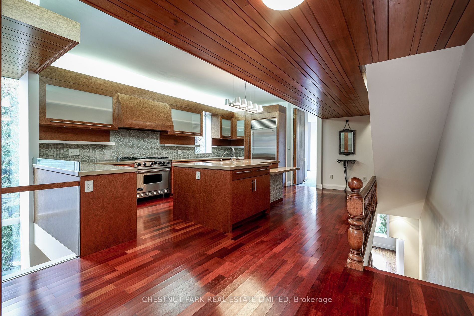
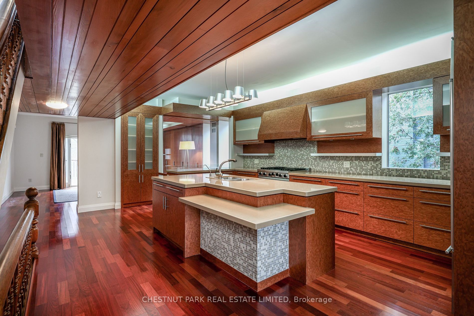
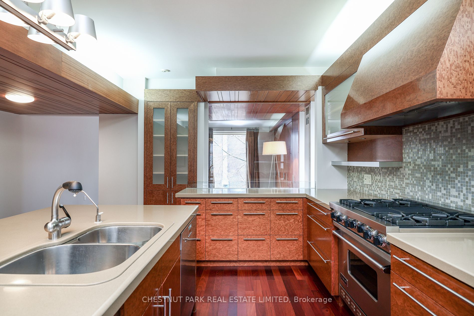
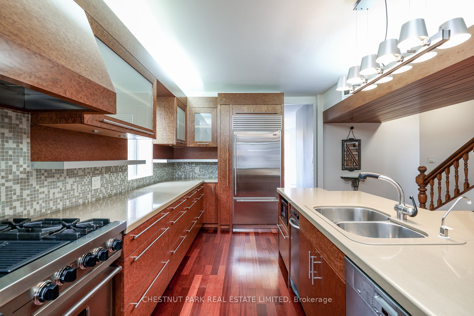
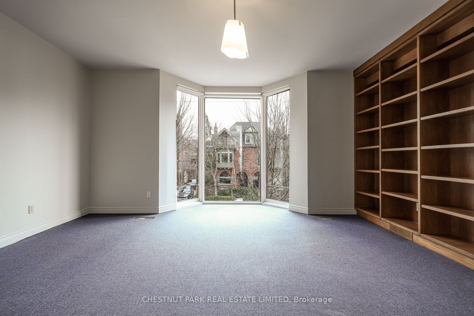
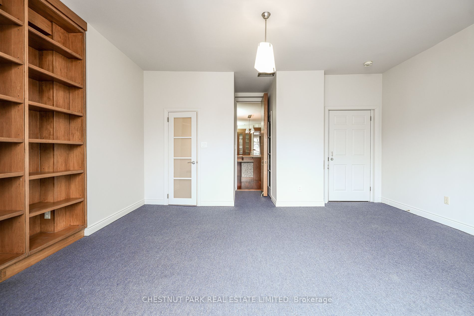























| Welcome to this stunning, large Victorian beauty perfectly located on the west side of much coveted Admiral Road! It's where handsome Victorian detailing (1892) meets architecturally cool renovations. Gracious and spacious rooms with soaring ceilings are perfect for entertaining. Elevator ease between lower level, main & 2nd floor. West-facing deep garden with west decks on 2nd & 3rd floors bathe the property with warm afternoon & evening light. Large east-facing windows equally bathe the entire house with bright morning light. Fabulous large chef's kitchen with top SS appliances, ample counter & cupboard space and wonderful architectural detailing. Entire 3rd floor primary retreat with sleeping and lounge areas, walk-out to west-facing deck and large ensuite with feature tub. Summer entertaining ease with 2nd kitchen on the lower level with a walk-out to west facing lush summer garden and stone patio. |
| Price | $3,545,000 |
| Taxes: | $14131.68 |
| Address: | 64 Admiral Rd , Toronto, M5R 2L5, Ontario |
| Lot Size: | 25.17 x 142.00 (Feet) |
| Directions/Cross Streets: | Bloor St / Bedford Rd |
| Rooms: | 7 |
| Rooms +: | 2 |
| Bedrooms: | 2 |
| Bedrooms +: | 1 |
| Kitchens: | 1 |
| Kitchens +: | 1 |
| Family Room: | Y |
| Basement: | Fin W/O |
| Approximatly Age: | 100+ |
| Property Type: | Semi-Detached |
| Style: | 3-Storey |
| Exterior: | Brick |
| Garage Type: | None |
| (Parking/)Drive: | Front Yard |
| Drive Parking Spaces: | 1 |
| Pool: | None |
| Approximatly Age: | 100+ |
| Approximatly Square Footage: | 3000-3500 |
| Property Features: | Arts Centre, Fenced Yard, Hospital, Park, Public Transit, School |
| Fireplace/Stove: | Y |
| Heat Source: | Gas |
| Heat Type: | Forced Air |
| Central Air Conditioning: | Central Air |
| Laundry Level: | Lower |
| Elevator Lift: | Y |
| Sewers: | Sewers |
| Water: | Municipal |
$
%
Years
This calculator is for demonstration purposes only. Always consult a professional
financial advisor before making personal financial decisions.
| Although the information displayed is believed to be accurate, no warranties or representations are made of any kind. |
| CHESTNUT PARK REAL ESTATE LIMITED |
- Listing -1 of 0
|
|

Kambiz Farsian
Sales Representative
Dir:
416-317-4438
Bus:
905-695-7888
Fax:
905-695-0900
| Virtual Tour | Book Showing | Email a Friend |
Jump To:
At a Glance:
| Type: | Freehold - Semi-Detached |
| Area: | Toronto |
| Municipality: | Toronto |
| Neighbourhood: | Annex |
| Style: | 3-Storey |
| Lot Size: | 25.17 x 142.00(Feet) |
| Approximate Age: | 100+ |
| Tax: | $14,131.68 |
| Maintenance Fee: | $0 |
| Beds: | 2+1 |
| Baths: | 4 |
| Garage: | 0 |
| Fireplace: | Y |
| Air Conditioning: | |
| Pool: | None |
Locatin Map:
Payment Calculator:

Listing added to your favorite list
Looking for resale homes?

By agreeing to Terms of Use, you will have ability to search up to 167675 listings and access to richer information than found on REALTOR.ca through my website.


