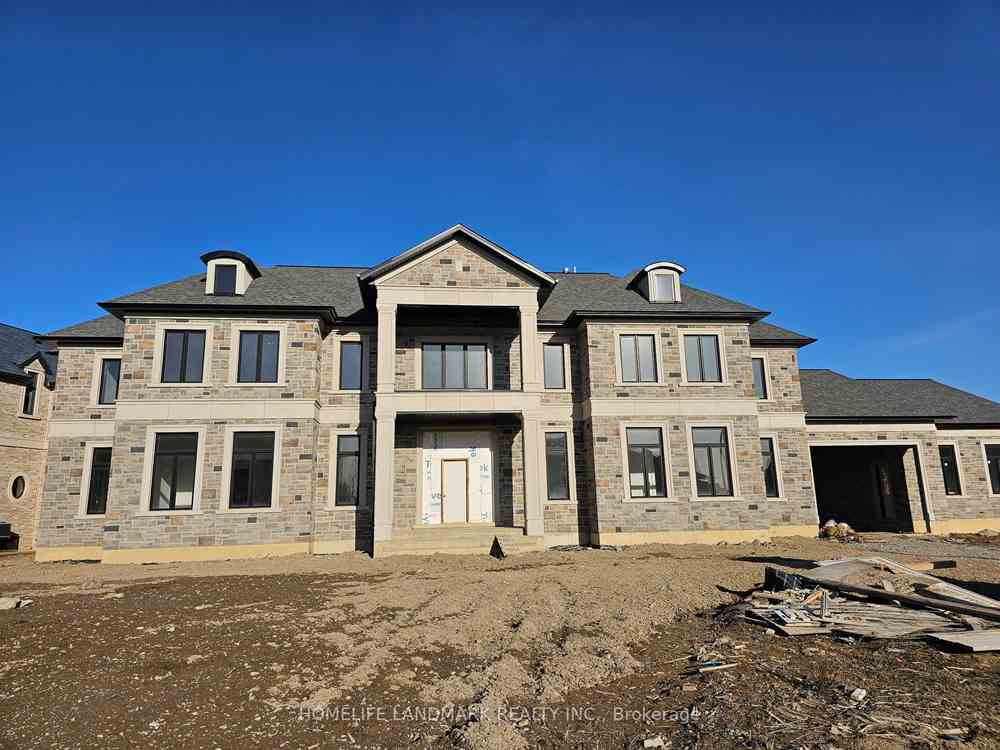$7,880,000
Available - For Sale
Listing ID: N8110206
222 Northern Pines Blvd , Vaughan, L4H 4E5, Ontario














































| Welcome to your Dream Home in the Esteemed Kleinburg Heights community! This newly constructed contemporary style estate spans over 7500 square feet, boasting 5 bedrooms, 5.5 bathrooms, residential elevator, and a 4-car garage with covered breezeway.Enjoy the grandeur of 11' high ceilings, large windows, and skylights flooding the space with natural light. The gourmet kitchen features custom finishes, room for premium appliances, and an additional prep kitchen, perfect for entertaining. The master suite offers a spa-like ensuite with heated floors and expansive walk-in closet. Outdoor living is embraced with a spacious rear deck from the first floor covered by an above terrace from the second floor. The basement features heated floors throughout and a walk-up to the rear yard. Schedule your private viewing today. |
| Extras: Still under construction, the purchaser has the opportunity to customize select finishes including paint, custom millwork, hardwood flooring, plumbing fixtures, countertops, front door and more, ensuring a bespoke living experience. |
| Price | $7,880,000 |
| Taxes: | $0.00 |
| Assessment Year: | 2023 |
| Address: | 222 Northern Pines Blvd , Vaughan, L4H 4E5, Ontario |
| Lot Size: | 288.31 x 179.12 (Feet) |
| Acreage: | .50-1.99 |
| Directions/Cross Streets: | North Pines |
| Rooms: | 20 |
| Bedrooms: | 5 |
| Bedrooms +: | |
| Kitchens: | 2 |
| Family Room: | Y |
| Basement: | Walk-Up |
| Approximatly Age: | New |
| Property Type: | Detached |
| Style: | 2-Storey |
| Exterior: | Stone |
| Garage Type: | Detached |
| (Parking/)Drive: | Circular |
| Drive Parking Spaces: | 12 |
| Pool: | None |
| Approximatly Age: | New |
| Approximatly Square Footage: | 5000+ |
| Fireplace/Stove: | Y |
| Heat Source: | Gas |
| Heat Type: | Forced Air |
| Central Air Conditioning: | Central Air |
| Laundry Level: | Main |
| Elevator Lift: | Y |
| Sewers: | Sewers |
| Water: | Municipal |
$
%
Years
This calculator is for demonstration purposes only. Always consult a professional
financial advisor before making personal financial decisions.
| Although the information displayed is believed to be accurate, no warranties or representations are made of any kind. |
| HOMELIFE LANDMARK REALTY INC. |
- Listing -1 of 0
|
|

Kambiz Farsian
Sales Representative
Dir:
416-317-4438
Bus:
905-695-7888
Fax:
905-695-0900
| Virtual Tour | Book Showing | Email a Friend |
Jump To:
At a Glance:
| Type: | Freehold - Detached |
| Area: | York |
| Municipality: | Vaughan |
| Neighbourhood: | Kleinburg |
| Style: | 2-Storey |
| Lot Size: | 288.31 x 179.12(Feet) |
| Approximate Age: | New |
| Tax: | $0 |
| Maintenance Fee: | $0 |
| Beds: | 5 |
| Baths: | 6 |
| Garage: | 0 |
| Fireplace: | Y |
| Air Conditioning: | |
| Pool: | None |
Locatin Map:
Payment Calculator:

Listing added to your favorite list
Looking for resale homes?

By agreeing to Terms of Use, you will have ability to search up to 171512 listings and access to richer information than found on REALTOR.ca through my website.


