$2,999,999
Available - For Sale
Listing ID: N8038758
2100 Davis Dr West , King, L3Y 4V9, Ontario
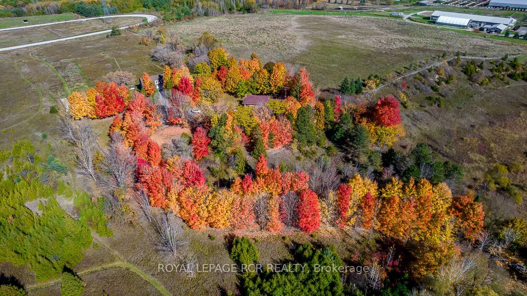
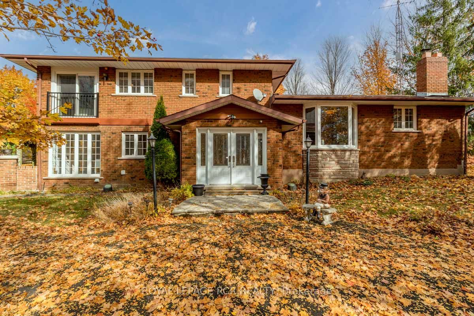
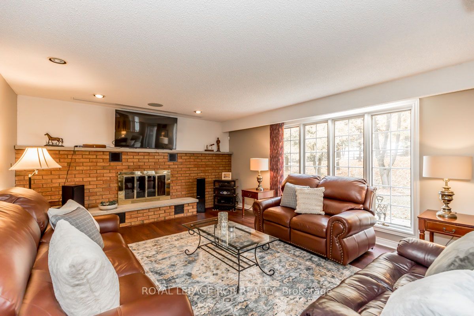
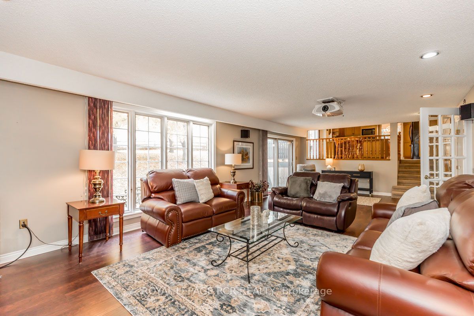
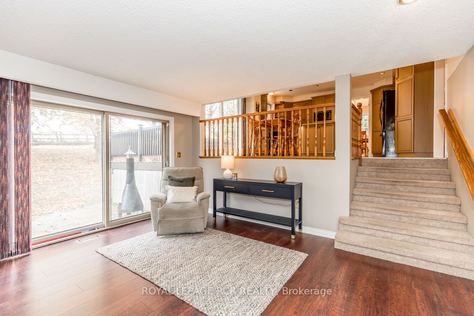
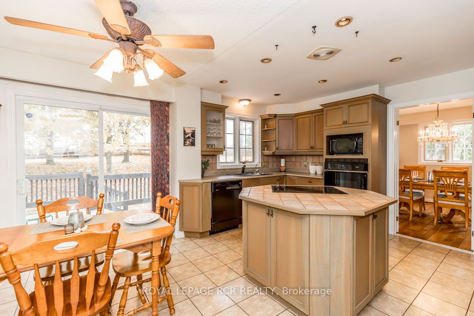
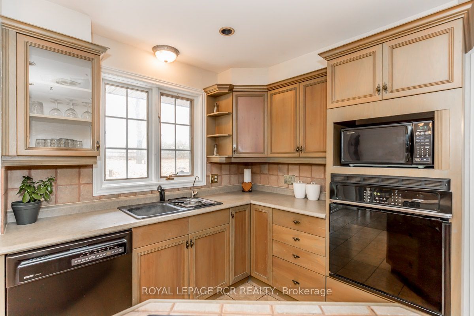
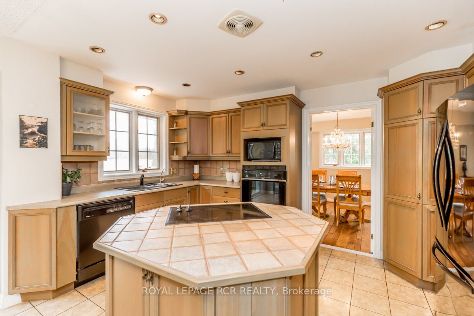
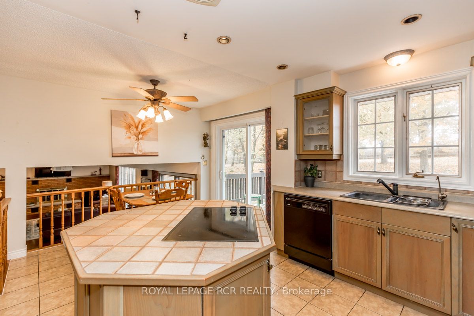
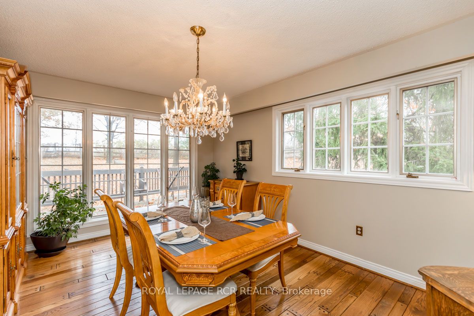
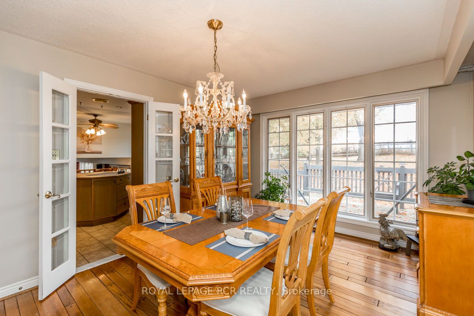
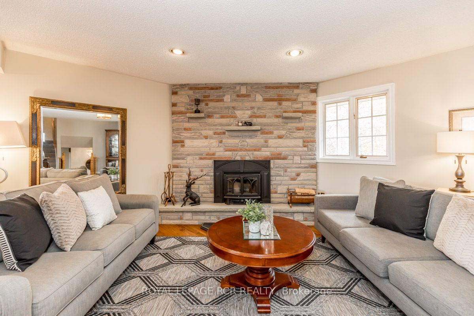
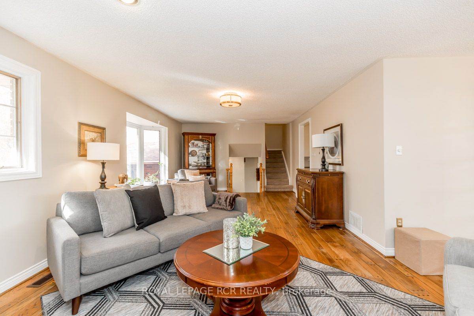
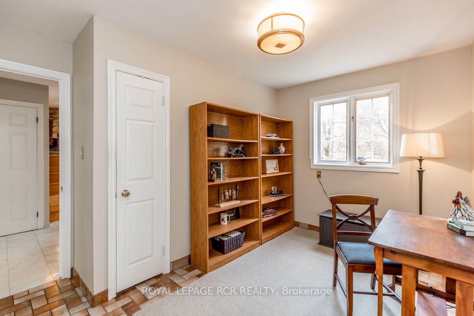
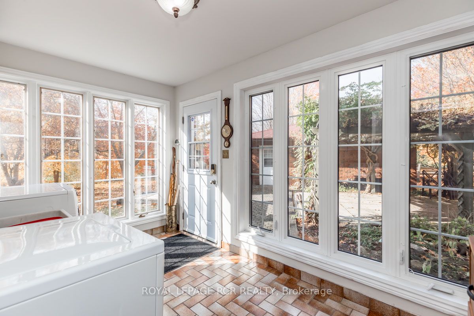
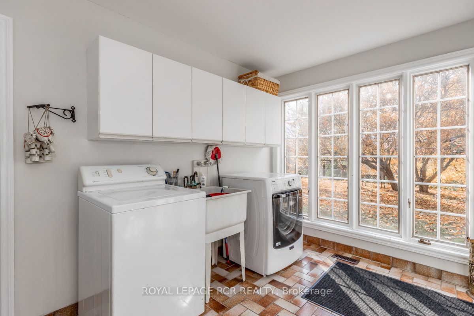
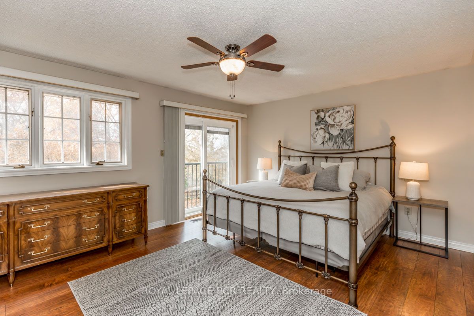
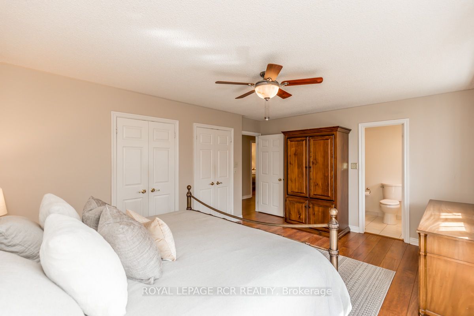
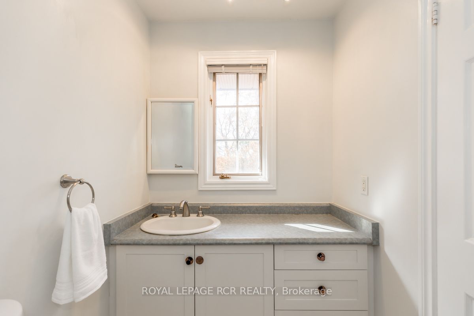
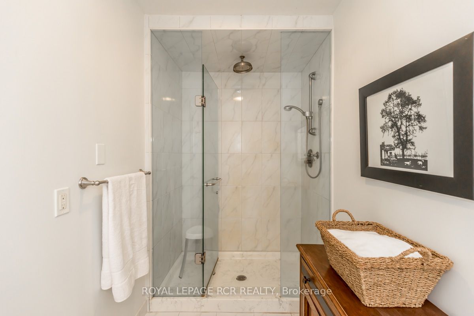
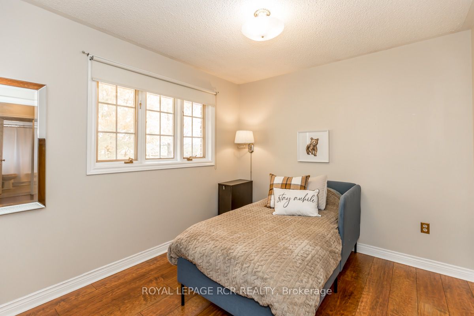
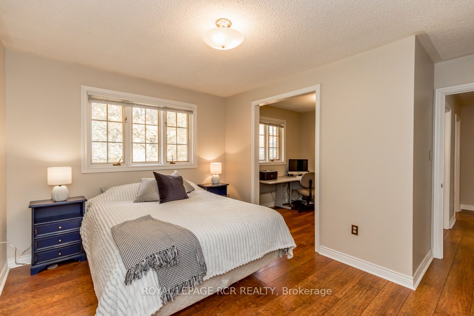
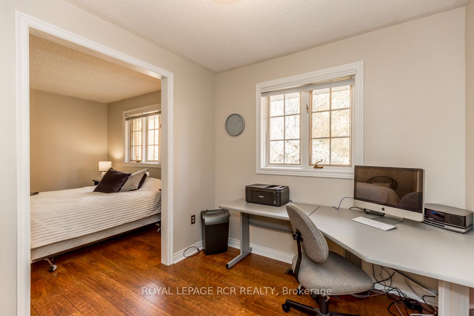























| This Stunning Rural Property Just Shy of 10 Acres In King Township Offers The Perfect Blend Of Country Living & Modern Comfort. Originally Designed As A 4-Bedroom Haven, This Home Has Been Converted Into A 3-BR Gem. The Primary Bedroom Is A True Sanctuary, Complete With A 3-Pc Ensuite & A Juliette Balcony That Overlooks The Lush, Treed Front Yard. This Charming Home Exudes Warmth & Character, With 3 Wood-Burning Fireplaces. Beyond The Walls Of This Inviting Residence, You'll Find a Detached 2-Car Garage & Ample Outdoor Spaces For You To Savour. As The Warm Summer Months Roll In, You'll Appreciate The Deck Off The Kitchen A Superb Spot For Al Fresco Dining, BBQs & Stargazing. A Gazebo Adorns The Side Of The House, Creating A Quaint Space For Intimate Gatherings. If The Stunning Residence & Picturesque Outdoor Spaces Weren't Enough, An Added Bonus Awaits On This Exceptional Property With A 1248 Sq. Ft. Detached 3-Bay Workshop Stands Proudly, Offering Ample Space To Store All Your Toys |
| Extras: Tools & More. Whether You're A Hobbyist Or A Professional, This Workshop Has It All. The Workshop Features A Main & Second Floor, Both With Separate Rooms. 2nd Floor Boasts A Balcony On The East Side, Providing You With Breathtaking Views |
| Price | $2,999,999 |
| Taxes: | $8402.13 |
| Address: | 2100 Davis Dr West , King, L3Y 4V9, Ontario |
| Lot Size: | 331.11 x 1283.64 (Feet) |
| Acreage: | 5-9.99 |
| Directions/Cross Streets: | Davis Dr W/Keele St |
| Rooms: | 10 |
| Bedrooms: | 3 |
| Bedrooms +: | |
| Kitchens: | 1 |
| Family Room: | Y |
| Basement: | Crawl Space, Part Fin |
| Approximatly Age: | 31-50 |
| Property Type: | Detached |
| Style: | Sidesplit 4 |
| Exterior: | Brick |
| Garage Type: | Detached |
| (Parking/)Drive: | Private |
| Drive Parking Spaces: | 20 |
| Pool: | None |
| Other Structures: | Workshop |
| Approximatly Age: | 31-50 |
| Approximatly Square Footage: | 2500-3000 |
| Property Features: | Hospital, Lake/Pond, Public Transit, Rolling |
| Fireplace/Stove: | Y |
| Heat Source: | Oil |
| Heat Type: | Forced Air |
| Central Air Conditioning: | Central Air |
| Laundry Level: | Main |
| Sewers: | Septic |
| Water: | Well |
| Water Supply Types: | Drilled Well |
$
%
Years
This calculator is for demonstration purposes only. Always consult a professional
financial advisor before making personal financial decisions.
| Although the information displayed is believed to be accurate, no warranties or representations are made of any kind. |
| ROYAL LEPAGE RCR REALTY |
- Listing -1 of 0
|
|

Kambiz Farsian
Sales Representative
Dir:
416-317-4438
Bus:
905-695-7888
Fax:
905-695-0900
| Virtual Tour | Book Showing | Email a Friend |
Jump To:
At a Glance:
| Type: | Freehold - Detached |
| Area: | York |
| Municipality: | King |
| Neighbourhood: | Rural King |
| Style: | Sidesplit 4 |
| Lot Size: | 331.11 x 1283.64(Feet) |
| Approximate Age: | 31-50 |
| Tax: | $8,402.13 |
| Maintenance Fee: | $0 |
| Beds: | 3 |
| Baths: | 3 |
| Garage: | 0 |
| Fireplace: | Y |
| Air Conditioning: | |
| Pool: | None |
Locatin Map:
Payment Calculator:

Listing added to your favorite list
Looking for resale homes?

By agreeing to Terms of Use, you will have ability to search up to 175591 listings and access to richer information than found on REALTOR.ca through my website.


