$679,900
Available - For Sale
Listing ID: X12086603
17 Veteran's Road , Otonabee-South Monaghan, K9J 0K2, Peterborough
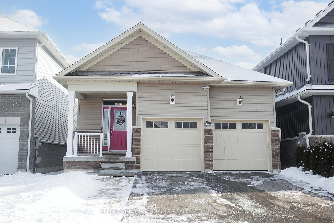
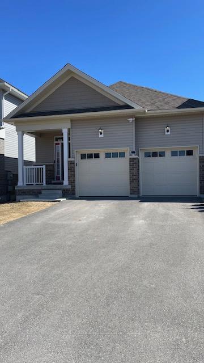
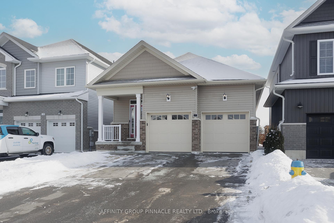

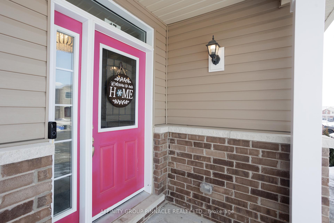
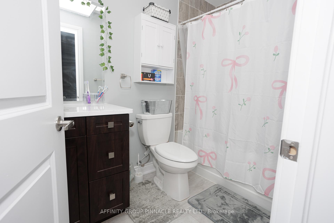
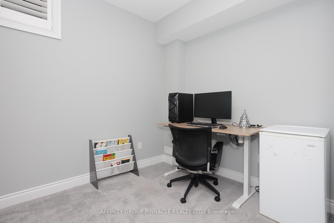
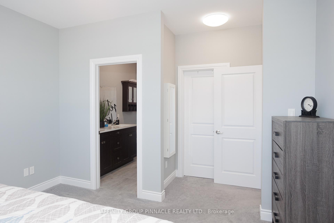
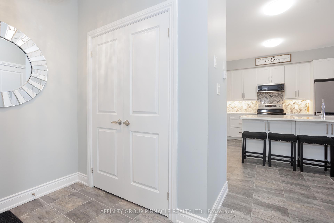


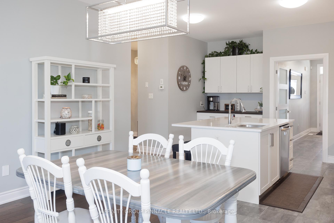
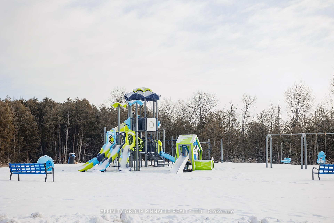
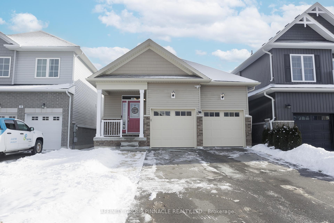
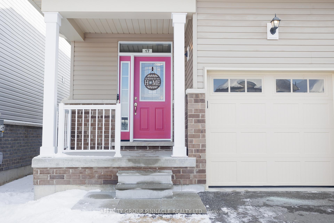
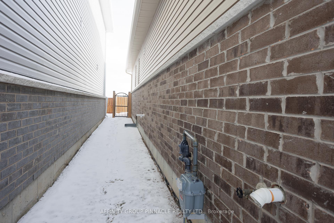
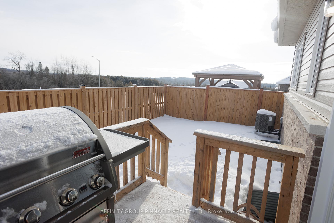
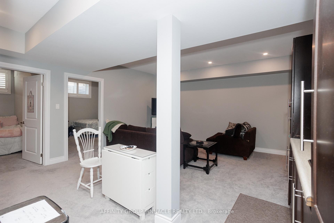

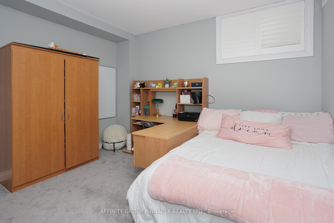
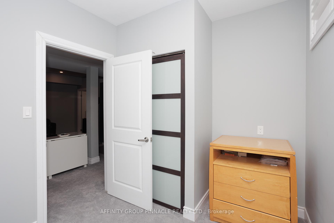
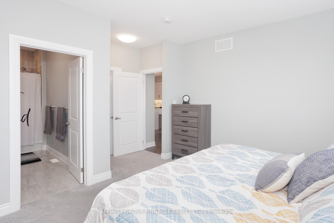
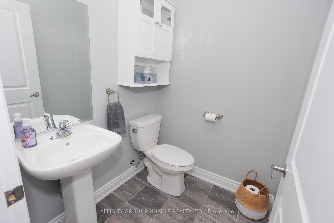
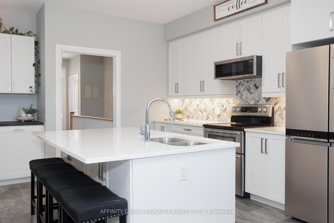

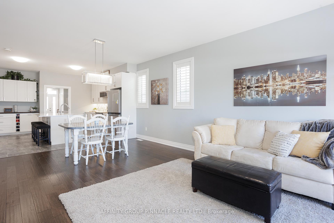
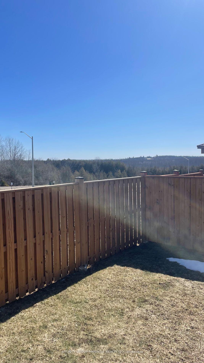
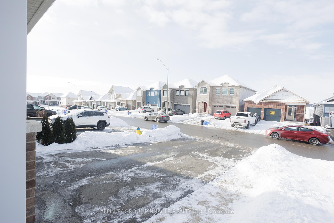
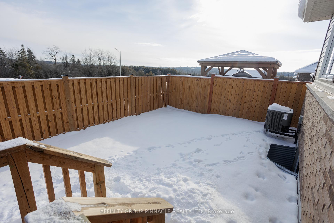
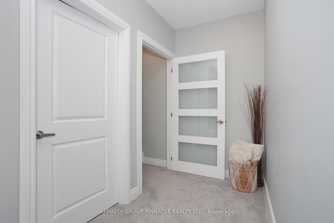
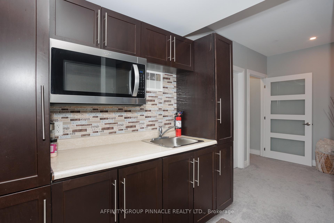
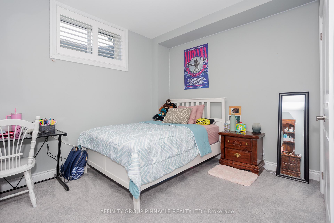
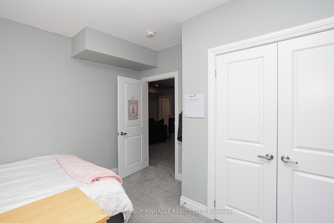
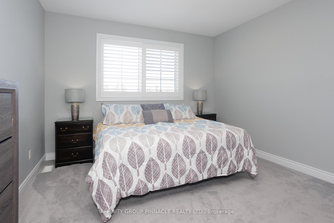
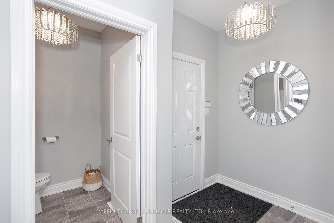
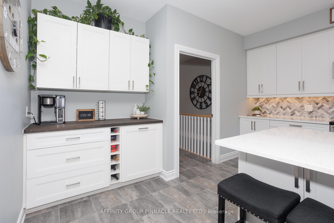
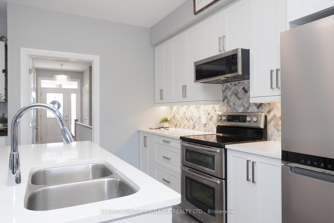
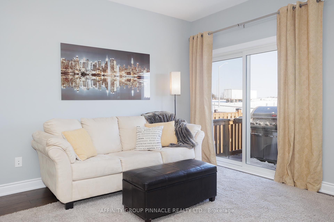
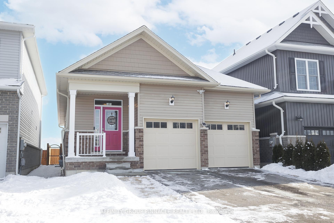
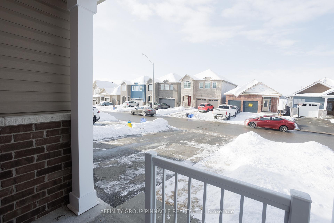
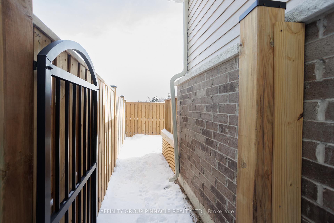

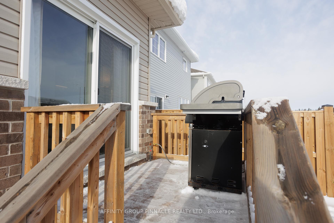
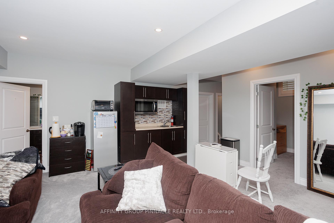
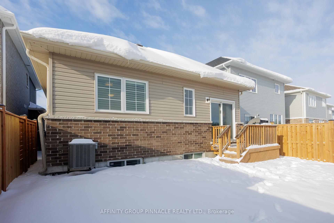
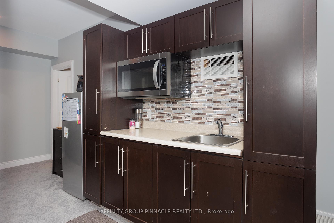
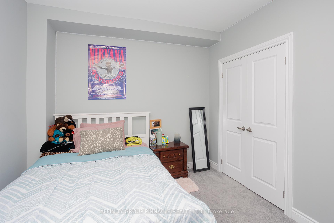
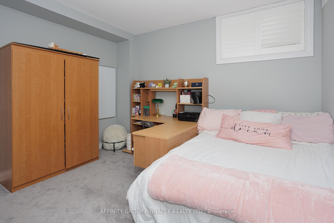

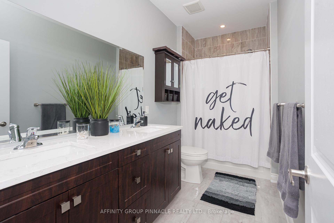
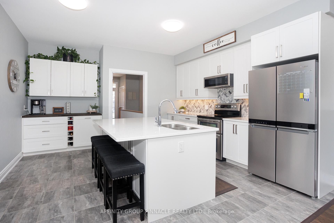
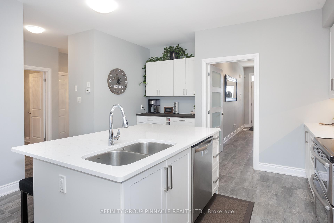
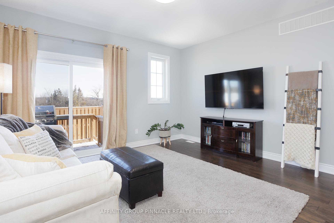





















































| Welcome to 17 Veterans Road, A four year old 4 bedroom, 3 bathroom home with many upgrades made upon build time. *The entrance of the home has a large entrance and hallway with access to both levels of the house. The main floor has an open concept kitchen, dining room, living room featuring many windows for natural light with California shutters, stainless steel appliances, large island with sink and storage, quartz countertops, herringbone backsplash, under mount lighting, a coffee bar, tile and engineered hardwood flooring with a walkout to the deck that has fully fenced in yard and gas hook up for the BBQ. The spacious primary bedroom has a large window, lush carpet, a walk in closet and a large 4pc bathroom that boasts a double vanity. The main floor laundry and direct access to the two bay car garage with high ceilings lends to convenient living. The lower level features a kitchenette, pot lights, family room, 3 bedrooms that all feature large egress windows and closets and a 4pc bathroom with carpet to keep it cozy and warm. The space has a utility and storage room. The hot water tank is owned, central vac is roughed in and the neighbourhood has a park nearby. This home features a separate entry through the garage. |
| Price | $679,900 |
| Taxes: | $4900.21 |
| Assessment Year: | 2024 |
| Occupancy: | Owner+T |
| Address: | 17 Veteran's Road , Otonabee-South Monaghan, K9J 0K2, Peterborough |
| Acreage: | < .50 |
| Directions/Cross Streets: | Paul Rexe and Veterans Rd. |
| Rooms: | 7 |
| Rooms +: | 5 |
| Bedrooms: | 1 |
| Bedrooms +: | 3 |
| Family Room: | F |
| Basement: | Finished, Full |
| Level/Floor | Room | Length(ft) | Width(ft) | Descriptions | |
| Room 1 | Main | Foyer | 8.07 | 17.88 | Closet |
| Room 2 | Main | Kitchen | 15.02 | 34.8 | Breakfast Bar, Combined w/Dining, Stainless Steel Appl |
| Room 3 | Main | Primary B | 12.27 | 12.04 | 4 Pc Ensuite, Walk-In Closet(s), California Shutters |
| Room 4 | Main | Bathroom | 5.51 | 8.53 | 4 Pc Ensuite, Double Sink |
| Room 5 | Main | Bathroom | 5.61 | 5.08 | 2 Pc Bath |
| Room 6 | Lower | Family Ro | 25.58 | 16.24 | |
| Room 7 | Lower | Bedroom 2 | 12.53 | 12.04 | |
| Room 8 | Lower | Bedroom 3 | 12.56 | 12.04 | |
| Room 9 | Lower | Bedroom 4 | 8.1 | 10.92 | |
| Room 10 | Lower | Bathroom | 8.82 | 4.89 | 4 Pc Bath |
| Washroom Type | No. of Pieces | Level |
| Washroom Type 1 | 4 | Main |
| Washroom Type 2 | 2 | Main |
| Washroom Type 3 | 4 | Lower |
| Washroom Type 4 | 0 | |
| Washroom Type 5 | 0 |
| Total Area: | 0.00 |
| Approximatly Age: | 0-5 |
| Property Type: | Detached |
| Style: | Bungalow-Raised |
| Exterior: | Brick, Vinyl Siding |
| Garage Type: | Attached |
| (Parking/)Drive: | Private Do |
| Drive Parking Spaces: | 4 |
| Park #1 | |
| Parking Type: | Private Do |
| Park #2 | |
| Parking Type: | Private Do |
| Pool: | None |
| Approximatly Age: | 0-5 |
| Approximatly Square Footage: | 700-1100 |
| Property Features: | Fenced Yard, Park |
| CAC Included: | N |
| Water Included: | N |
| Cabel TV Included: | N |
| Common Elements Included: | N |
| Heat Included: | N |
| Parking Included: | N |
| Condo Tax Included: | N |
| Building Insurance Included: | N |
| Fireplace/Stove: | N |
| Heat Type: | Forced Air |
| Central Air Conditioning: | Central Air |
| Central Vac: | Y |
| Laundry Level: | Syste |
| Ensuite Laundry: | F |
| Sewers: | Sewer |
| Utilities-Cable: | A |
| Utilities-Hydro: | Y |
$
%
Years
This calculator is for demonstration purposes only. Always consult a professional
financial advisor before making personal financial decisions.
| Although the information displayed is believed to be accurate, no warranties or representations are made of any kind. |
| AFFINITY GROUP PINNACLE REALTY LTD. |
- Listing -1 of 0
|
|

Kambiz Farsian
Sales Representative
Dir:
416-317-4438
Bus:
905-695-7888
Fax:
905-695-0900
| Virtual Tour | Book Showing | Email a Friend |
Jump To:
At a Glance:
| Type: | Freehold - Detached |
| Area: | Peterborough |
| Municipality: | Otonabee-South Monaghan |
| Neighbourhood: | Otonabee-South Monaghan |
| Style: | Bungalow-Raised |
| Lot Size: | x 98.43(Feet) |
| Approximate Age: | 0-5 |
| Tax: | $4,900.21 |
| Maintenance Fee: | $0 |
| Beds: | 1+3 |
| Baths: | 3 |
| Garage: | 0 |
| Fireplace: | N |
| Air Conditioning: | |
| Pool: | None |
Locatin Map:
Payment Calculator:

Listing added to your favorite list
Looking for resale homes?

By agreeing to Terms of Use, you will have ability to search up to 300414 listings and access to richer information than found on REALTOR.ca through my website.


