TERMS OF USE AGREEMENT
Terms of Use
This website is operated by Kambiz Farsian, a salesperson who is a member of The Canadian Real Estate Association (CREA). The content on this website is owned or controlled by CREA. By accessing this website, the user agrees to be bound by these terms of use as amended from time to time, and agrees that these terms of use constitute a binding contract between the user, Kambiz Farsian, and CREA.
Copyright
The content on this website is protected by copyright and other laws, and is intended solely for the private, non-commercial use by individuals. Any other reproduction, distribution or use of the content, in whole or in part, is specifically prohibited. Prohibited uses include commercial use, “screen scraping”, “database scraping”, and any other activity intended to collect, store, reorganize or manipulate the content of this website.
Trademarks
REALTOR®, REALTORS®, and the REALTOR® logo are certification marks that are owned by REALTOR® Canada Inc. and licensed exclusively to The Canadian Real Estate Association (CREA). These certification marks identify real estate professionals who are members of CREA and who must abide by CREA’s By-Laws, Rules, and the REALTOR® Code. The MLS® trademark and the MLS® logo are owned by CREA and identify the professional real estate services provided by members of CREA.
Liability and Warranty Disclaimer
The information contained on this website is based in whole or in part on information that is provided by members of CREA, who are responsible for its accuracy. CREA reproduces and distributes this information as a service for its members, and assumes no responsibility for its completeness or accuracy.
Amendments
Kambiz Farsian may at any time amend these Terms of Use by updating this posting. All users of this site are bound by these amendments should they wish to continue accessing the website, and should therefore periodically visit this page to review any and all such amendments.
This website is operated by Kambiz Farsian, a salesperson who is a member of The Canadian Real Estate Association (CREA). The content on this website is owned or controlled by CREA. By accessing this website, the user agrees to be bound by these terms of use as amended from time to time, and agrees that these terms of use constitute a binding contract between the user, Kambiz Farsian, and CREA.
Copyright
The content on this website is protected by copyright and other laws, and is intended solely for the private, non-commercial use by individuals. Any other reproduction, distribution or use of the content, in whole or in part, is specifically prohibited. Prohibited uses include commercial use, “screen scraping”, “database scraping”, and any other activity intended to collect, store, reorganize or manipulate the content of this website.
Trademarks
REALTOR®, REALTORS®, and the REALTOR® logo are certification marks that are owned by REALTOR® Canada Inc. and licensed exclusively to The Canadian Real Estate Association (CREA). These certification marks identify real estate professionals who are members of CREA and who must abide by CREA’s By-Laws, Rules, and the REALTOR® Code. The MLS® trademark and the MLS® logo are owned by CREA and identify the professional real estate services provided by members of CREA.
Liability and Warranty Disclaimer
The information contained on this website is based in whole or in part on information that is provided by members of CREA, who are responsible for its accuracy. CREA reproduces and distributes this information as a service for its members, and assumes no responsibility for its completeness or accuracy.
Amendments
Kambiz Farsian may at any time amend these Terms of Use by updating this posting. All users of this site are bound by these amendments should they wish to continue accessing the website, and should therefore periodically visit this page to review any and all such amendments.
$769,000
For sale
Listing ID: C11961268
909 - 218 QUEENS QUAY W, Toronto (Waterfront , Ontario M5J2Y6



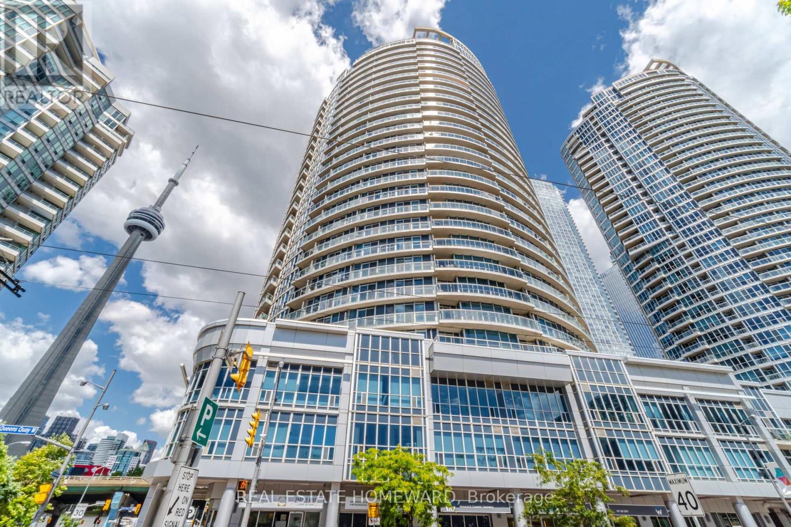

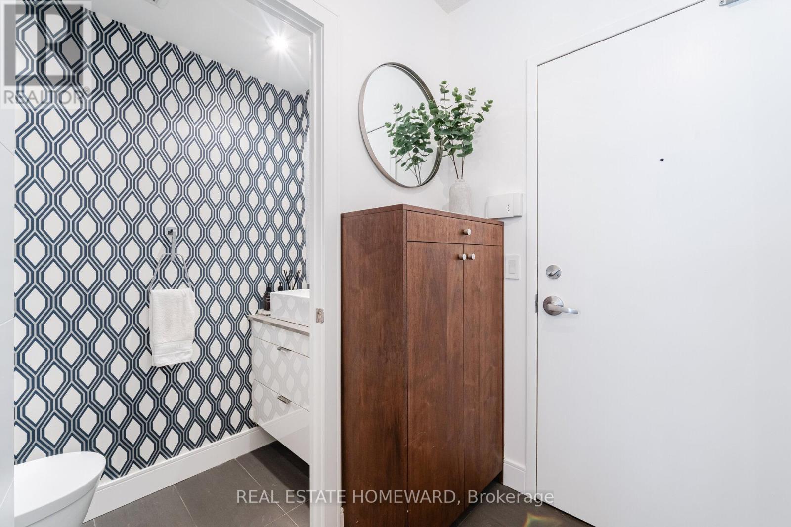

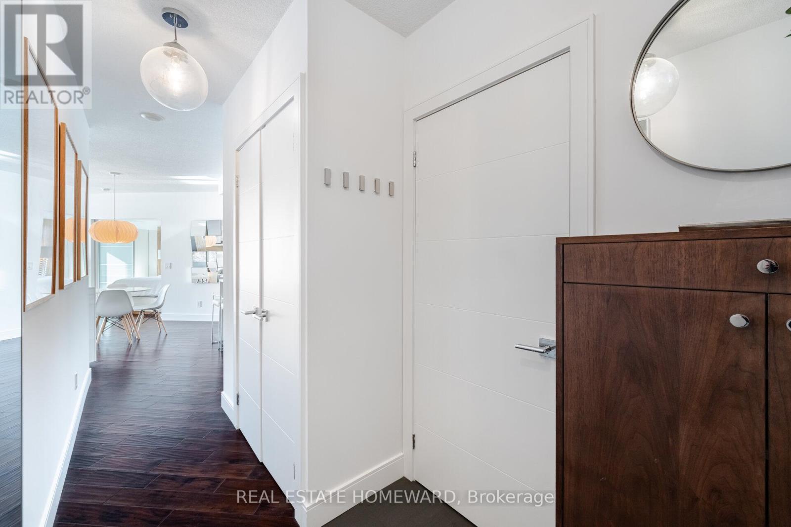



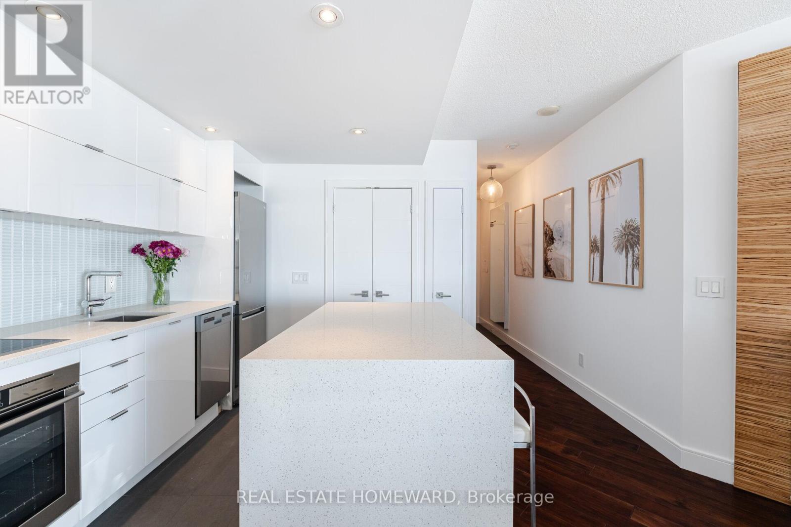





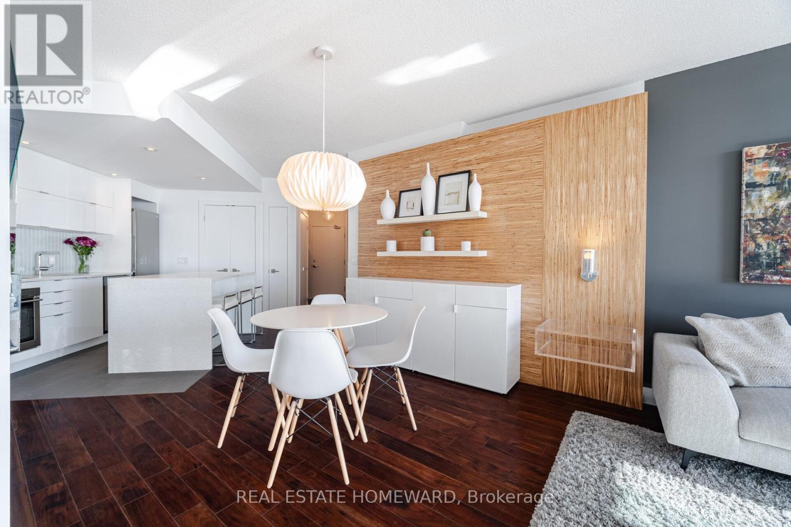











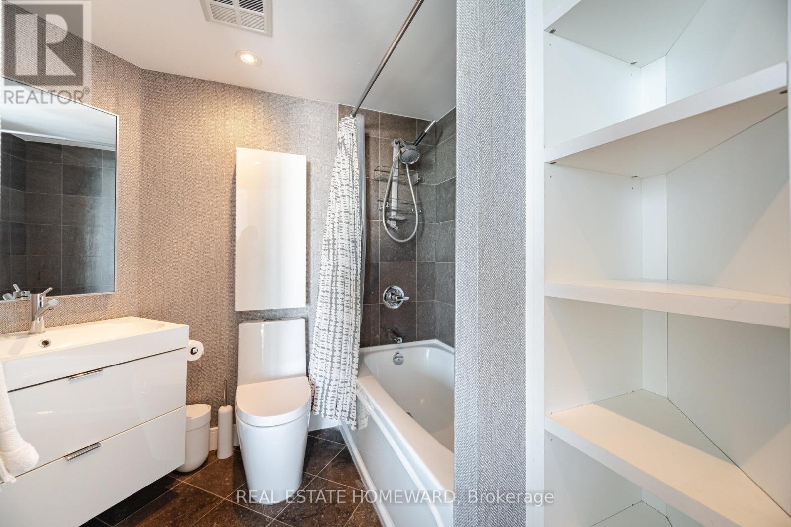


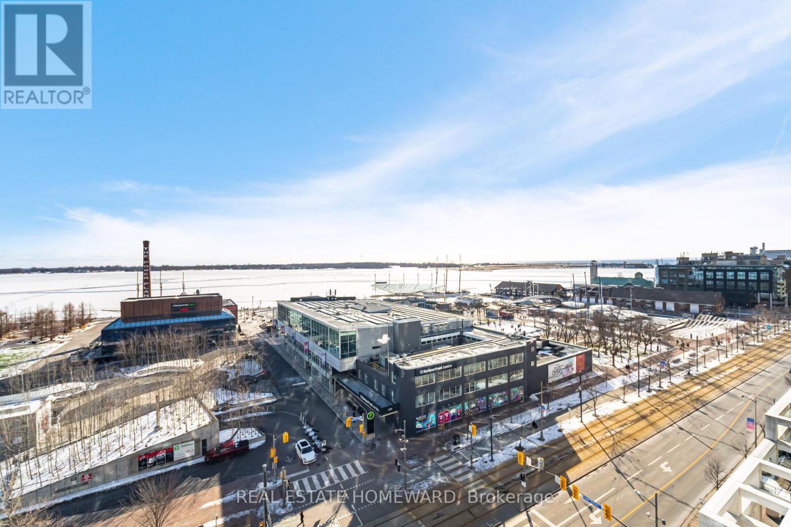
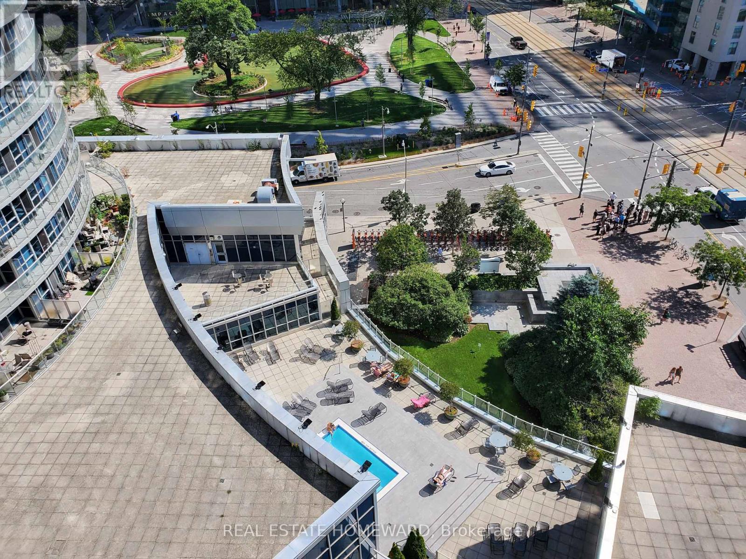




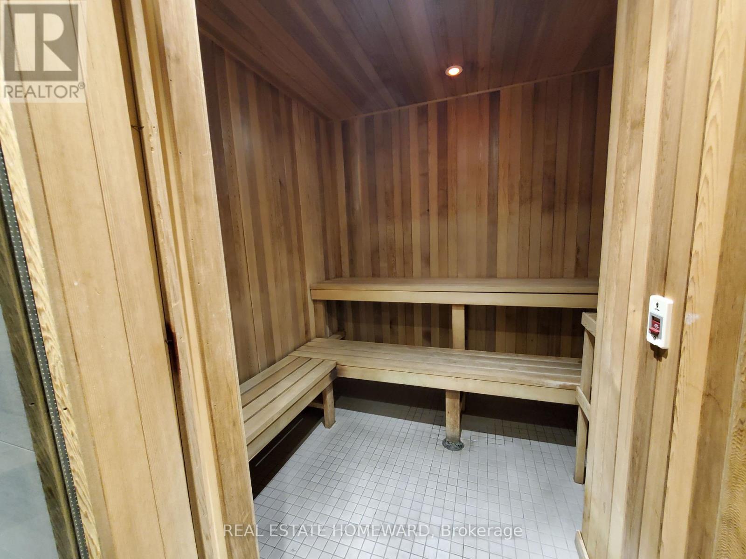









































This REALTOR.ca listing content is owned and licensed by REALTOR® members of The Canadian Real Estate Association.
|
| **This unit has amazing clear southwest views of Lake Ontario, Marina & Harbour Front Centre PLUS, it is completely renovated!** This One bedroom + solarium looks like it jumped out of the pages of a magazine! The kitchen was gutted: high gloss white cabinets and matching center island with pull out drawers and plenty of prep space for cooking; undermount sink, glass tile backsplash, Corian countertops and waterfall edging to the Floor. Designer accent bamboo panel matting on the dining & living room walls, a built-in credenza + matching shelves. Living room has unique floating end tables with matching coffee table and sophisticated wall sconces for lighting. Sliding doors open to a custom Queen platform bed w/ hidden drawers plus a built-in Headboard. Ensuite Bathroom has stone tiles on the floor and tub surround; a Floating sink and cabinet & skirted toilet. Porcelain tiles in entrance, powder room and kitchen. Powder room has surface mounted vessel sink w/ waterfall faucet, Corian top, floating drawers and skirted toilet. Replaced: all doors, door trim and hardware + all upgraded flooring. Building has unique blue tinted windows. 24 hour concierge + FOB access for elevators. High owner occupancy building. 2 Pets per unit (no weight restriction). . TTC street cars at doorstep that connect to Union station. Outdoor skating rink and City bicycle rentals at doorstep. Farm Boy supermarket across the street. Walk to see Toronto Blue Jays in action; Scotia Bank Arena for exciting hockey or basketball games or big stage concerts. Walk to CN Tower or Ripley's Aquarium. Catch a flight 5 minutes down the street from Toronto Island Airport. Parking & locker included. (id:7129) |
| Price | $769,000 |
| Maintenance Fee: | 750.85 |
| City: | Toronto (Waterfront |
| Address: | 909 - 218 QUEENS QUAY W, Toronto (Waterfront , Ontario M5J2Y6 |
| Postal Code: | M5J2Y6 |
| Country: | Canada |
| Province/State: | Ontario |
| Square Footage | 699.9943 - 798.9932 |
| Bedrooms: | 2 |
| Bathrooms: | 2 |
| Basement: |
| Level/Floor | Room | Size | |
| Room 1 | Flat | Living room | 3.72 m x 3.19 m |
| Room 2 | Flat | Dining room | 3.05 m x 3.15 m |
| Room 3 | Flat | Kitchen | 2.9 m x 2.29 m |
| Room 4 | Flat | Primary Bedroom | 3.2 m x 2.47 m |
| Room 5 | Flat | Solarium | 2.53 m x 2.4 m |
| Property Type: | Single Family |
| Building Type: | Apartment |
| Exterior Finish: | Concrete, Steel |
| Parking Type: | Underground |
| Approximatly Age: | 16 to 30 years |
| Building Amenities: | Storage - Locker |
| Features: | Balcony, Carpet Free |
| Heating Fuel: | Natural gas |
| Heat Type: | Heat Pump |
| Cooling Type: | Central air conditioning |
|
Although the information displayed is believed to be accurate, no warranties or representations are made of any kind.
MLS®, REALTOR®, and the associated logos are trademarks of The Canadian Real Estate Association. |
| REAL ESTATE HOMEWARD |
$
%
Years
This calculator is for demonstration purposes only. Always consult a professional
financial advisor before making personal financial decisions.
- Listing -1 of 0
|
|

Kambiz Farsian
Sales Representative
Dir:
416-317-4438
Bus:
905-695-7888
Fax:
905-695-0900
| Virtual Tour | Book Showing | Email a Friend |
Jump To:
At a Glance:
| Property Type: | Single Family |
| Building Type: | Apartment |
| Province: | Ontario |
| City: | Toronto (Waterfront |
| Neighbourhood: | Waterfront Communities C1 |
| Land Size: | |
| Square Footage: | 699.9943 - 798.9932 |
| Approximate Age: | 16 to 30 years |
| Maintenance Fee: | 750.85 |
| Beds: | 2 |
| Baths: | 2 |
| Parking: | 1 |
| Fireplace: | |
| Cooling Type: | Central air conditioning |
| Pool Type: |
Locatin Map:
Payment Calculator:

Listing added to your favorite list
Looking for resale homes?

By agreeing to Terms of Use, you will have ability to search up to 305835 listings and access to richer information than found on REALTOR.ca through my website.


