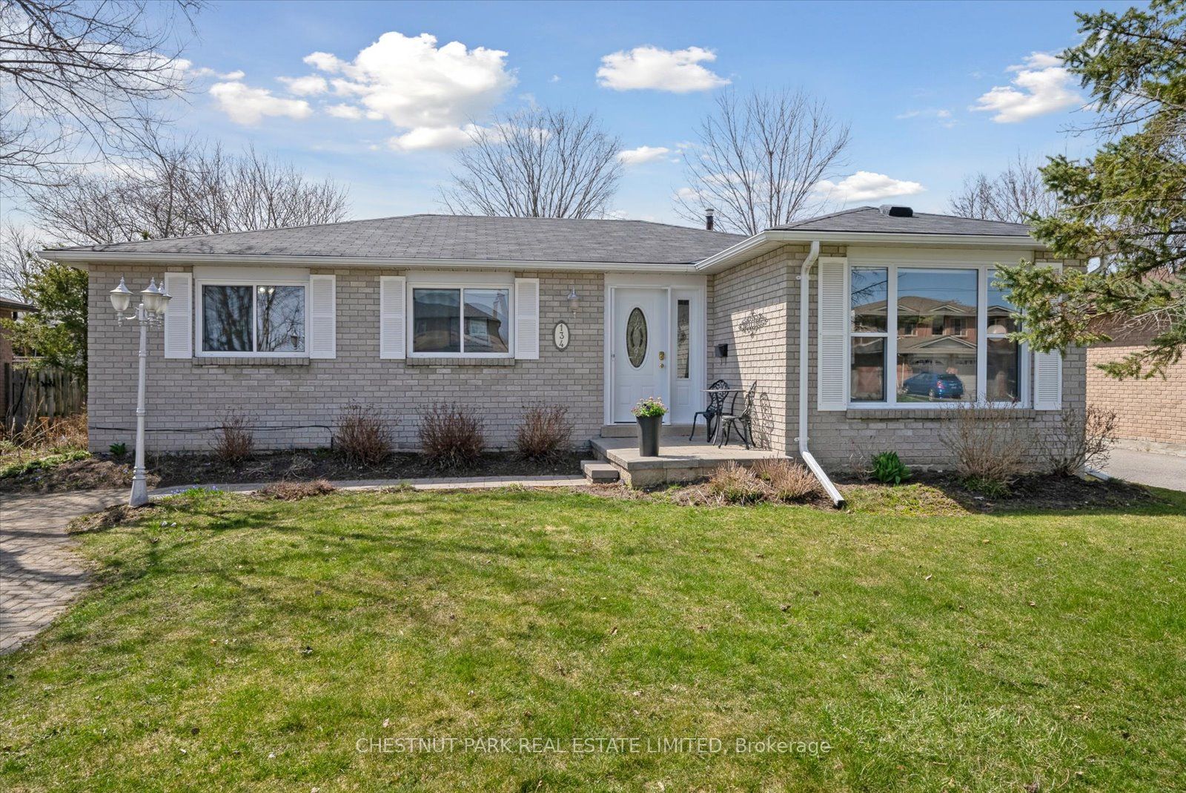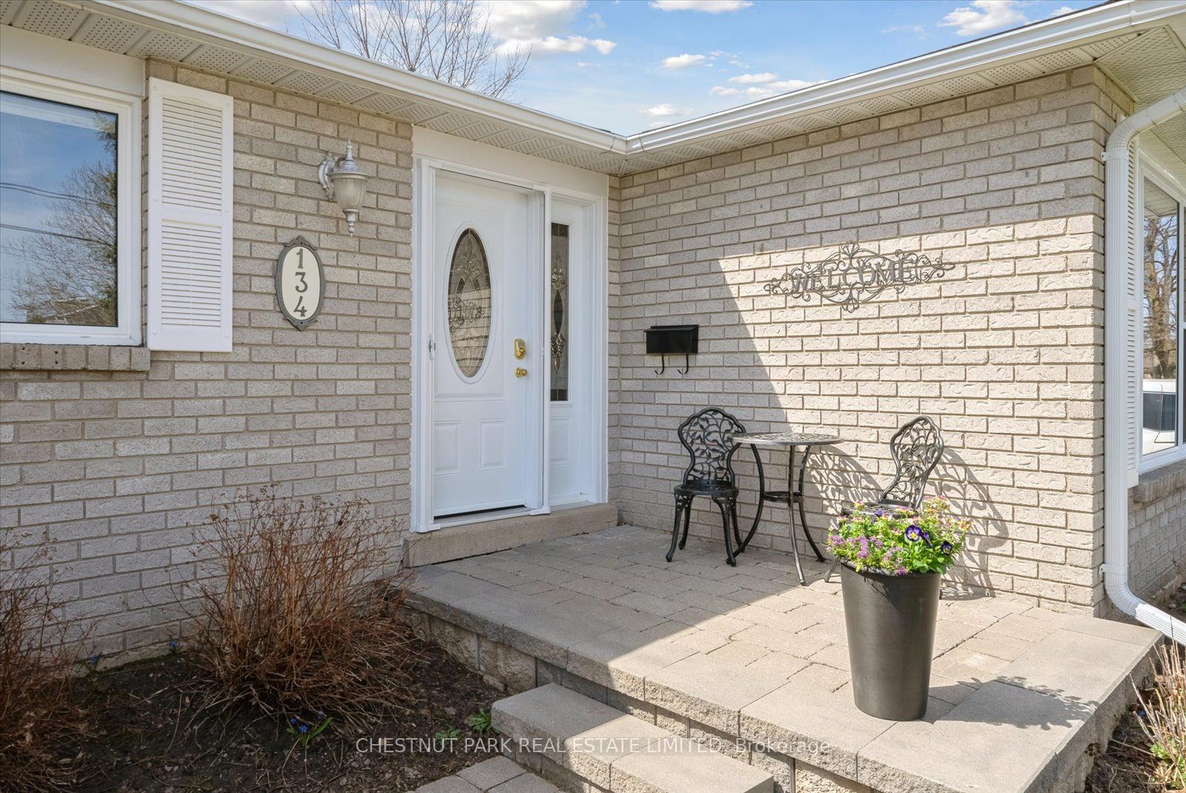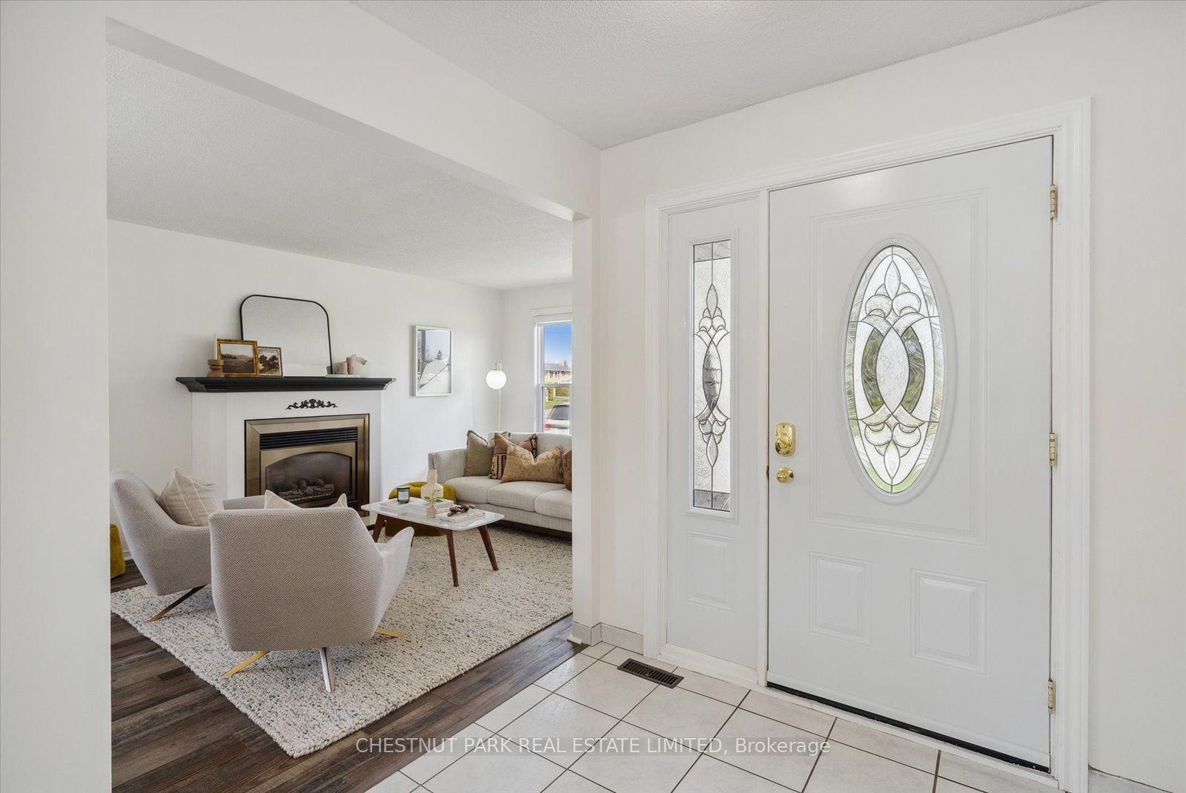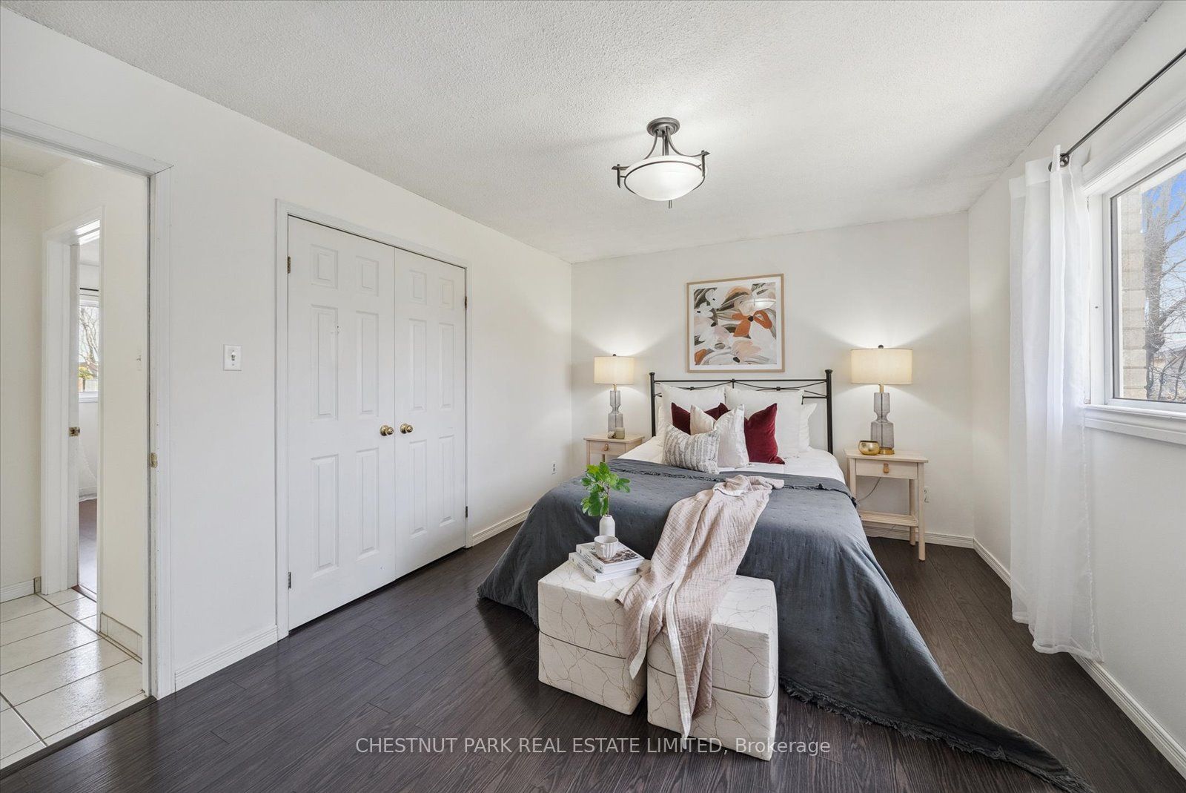$639,000
Available - For Sale
Listing ID: X8313458
134 Sanderling Cres , Kawartha Lakes, K9V 5L2, Ontario














































| Welcome to this lovingly maintained all-brick bungalow nestled in the heart of Lindsay's sought after North Ward, ideally situated just across the street from an elementary school. Step inside to find a dedicated office space and inviting living room that seamlessly flows into the dining area. A spacious hallway leads to an eat-in kitchen with sliding glass doors that open onto a garden patio, offering easy access to the expansive, fully fenced backyard. Complete with a gazebo, garden shed, and fire pit, this outdoor haven is perfect for hosting gatherings and provides ample space for children and pets to play. The main floor features 2 bedrooms and a bathroom that can be accessed directly from the primary bedroom. Downstairs, the basement boasts 2 additional bedrooms, a bathroom, laundry room, utility room with ample storage space, along with a spacious rec room that can serve as an indoor play area for children or as the perfect spot to enjoy a movie or watch your favorite sport. |
| Extras: With Mayor Flynn Park is just a short stroll away, this spacious bungalow provides endless opportunities for family fun and relaxation |
| Price | $639,000 |
| Taxes: | $3220.08 |
| Assessment: | $234000 |
| Assessment Year: | 2024 |
| Address: | 134 Sanderling Cres , Kawartha Lakes, K9V 5L2, Ontario |
| Lot Size: | 60.00 x 102.00 (Feet) |
| Directions/Cross Streets: | Orchard Park Rd. & Sanderling |
| Rooms: | 5 |
| Rooms +: | 5 |
| Bedrooms: | 2 |
| Bedrooms +: | 2 |
| Kitchens: | 1 |
| Family Room: | Y |
| Basement: | Finished, Full |
| Approximatly Age: | 31-50 |
| Property Type: | Detached |
| Style: | Bungalow |
| Exterior: | Brick |
| Garage Type: | None |
| (Parking/)Drive: | Private |
| Drive Parking Spaces: | 4 |
| Pool: | None |
| Other Structures: | Garden Shed |
| Approximatly Age: | 31-50 |
| Approximatly Square Footage: | 1500-2000 |
| Property Features: | Fenced Yard, Hospital, Park, Public Transit, Rec Centre, School |
| Fireplace/Stove: | Y |
| Heat Source: | Gas |
| Heat Type: | Forced Air |
| Central Air Conditioning: | Central Air |
| Sewers: | Sewers |
| Water: | Municipal |
| Utilities-Cable: | Y |
| Utilities-Hydro: | Y |
| Utilities-Gas: | Y |
| Utilities-Telephone: | Y |
$
%
Years
This calculator is for demonstration purposes only. Always consult a professional
financial advisor before making personal financial decisions.
| Although the information displayed is believed to be accurate, no warranties or representations are made of any kind. |
| CHESTNUT PARK REAL ESTATE LIMITED |
- Listing -1 of 0
|
|

Kambiz Farsian
Sales Representative
Dir:
416-317-4438
Bus:
905-695-7888
Fax:
905-695-0900
| Virtual Tour | Book Showing | Email a Friend |
Jump To:
At a Glance:
| Type: | Freehold - Detached |
| Area: | Kawartha Lakes |
| Municipality: | Kawartha Lakes |
| Neighbourhood: | Lindsay |
| Style: | Bungalow |
| Lot Size: | 60.00 x 102.00(Feet) |
| Approximate Age: | 31-50 |
| Tax: | $3,220.08 |
| Maintenance Fee: | $0 |
| Beds: | 2+2 |
| Baths: | 2 |
| Garage: | 0 |
| Fireplace: | Y |
| Air Conditioning: | |
| Pool: | None |
Locatin Map:
Payment Calculator:

Listing added to your favorite list
Looking for resale homes?

By agreeing to Terms of Use, you will have ability to search up to 175582 listings and access to richer information than found on REALTOR.ca through my website.


