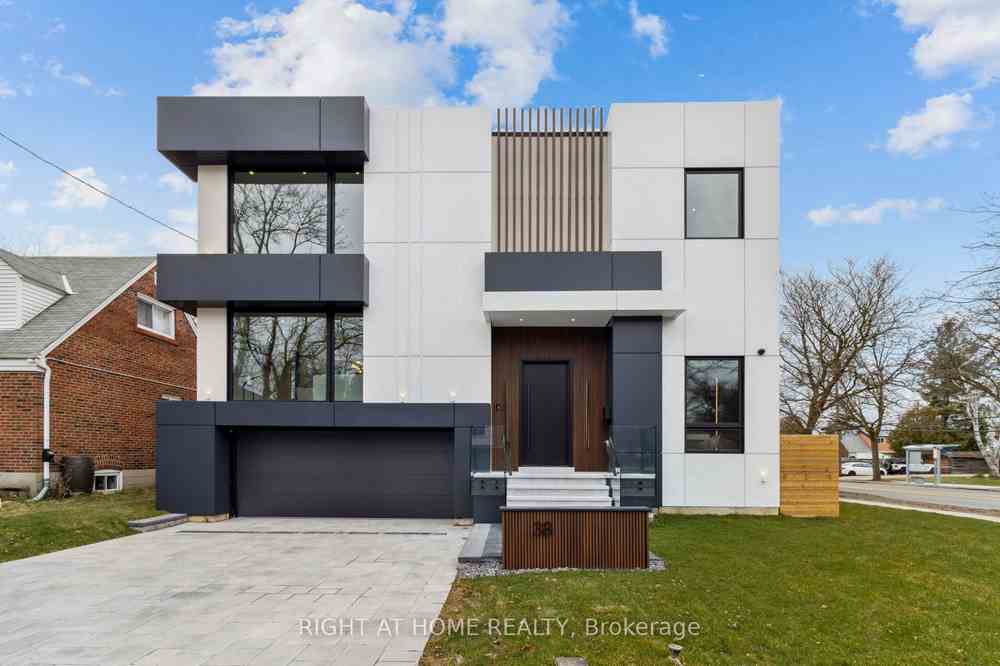$3,799,000
Available - For Sale
Listing ID: C8313264
38 Bevdale Rd , Toronto, M2R 1L7, Ontario














































| **Truly Stunning** Elegantly Designed-Timeless Floor Plan W/Open Concept-Open Concept Design & Modern Finishing. Concept: Super Bright Thru Large Windows Natural Sun-filled, Detailed/Finished to Superior Craftmanship (Luxury Features) **Soaring-Impressive Foyer/Lib Ceiling (12' Hi-Ceiling). High Ceilings (10' Main,9' 2nd)- Gourmet Modern Kit Combined Spacious Family Room. See Thru Gas Fireplace. Floating W/Oak Stairs W/ Modern Glass Railing. Luxury Primary Room with H-E-A-Ted Ensuite/All Bedrooms Has Own Ensuite **Open Concept H-E-A-T ed Floor Basement W/Full Size Wet Bar + W/O .Backyard. Lime Stone F/Porch |
| Extras: *Premium Appl (Fridge, B/I Gas Burner, B/I SS Oven/Microwave, B/I Dishwasher), F/L Washer/Dryer, Gas Fireplaces, B/I Speakers, Indirect Lits/Led Lits/Chandeliers, Wet Bar, H-E-A-Ted Primary Ensuite,2 Laundry Rms, Decked-Fenced Backyard. |
| Price | $3,799,000 |
| Taxes: | $5243.57 |
| DOM | 6 |
| Occupancy by: | Owner |
| Address: | 38 Bevdale Rd , Toronto, M2R 1L7, Ontario |
| Lot Size: | 50.00 x 100.00 (Feet) |
| Directions/Cross Streets: | Senlac/ S. Finch Ave W. |
| Rooms: | 11 |
| Rooms +: | 3 |
| Bedrooms: | 4 |
| Bedrooms +: | 1 |
| Kitchens: | 1 |
| Family Room: | Y |
| Basement: | Fin W/O, Sep Entrance |
| Approximatly Age: | 0-5 |
| Property Type: | Detached |
| Style: | 2-Storey |
| Exterior: | Metal/Side, Stucco/Plaster |
| Garage Type: | Built-In |
| (Parking/)Drive: | Private |
| Drive Parking Spaces: | 4 |
| Pool: | None |
| Approximatly Age: | 0-5 |
| Approximatly Square Footage: | 3000-3500 |
| Property Features: | Library, Park, Public Transit, Rec Centre, School |
| Fireplace/Stove: | Y |
| Heat Source: | Gas |
| Heat Type: | Forced Air |
| Central Air Conditioning: | Central Air |
| Laundry Level: | Upper |
| Elevator Lift: | N |
| Sewers: | Sewers |
| Water: | Municipal |
| Utilities-Hydro: | Y |
| Utilities-Sewers: | Y |
| Utilities-Gas: | Y |
| Utilities-Municipal Water: | Y |
$
%
Years
This calculator is for demonstration purposes only. Always consult a professional
financial advisor before making personal financial decisions.
| Although the information displayed is believed to be accurate, no warranties or representations are made of any kind. |
| RIGHT AT HOME REALTY |
- Listing -1 of 0
|
|

Kambiz Farsian
Sales Representative
Dir:
416-317-4438
Bus:
905-695-7888
Fax:
905-695-0900
| Virtual Tour | Book Showing | Email a Friend |
Jump To:
At a Glance:
| Type: | Freehold - Detached |
| Area: | Toronto |
| Municipality: | Toronto |
| Neighbourhood: | Willowdale West |
| Style: | 2-Storey |
| Lot Size: | 50.00 x 100.00(Feet) |
| Approximate Age: | 0-5 |
| Tax: | $5,243.57 |
| Maintenance Fee: | $0 |
| Beds: | 4+1 |
| Baths: | 6 |
| Garage: | 0 |
| Fireplace: | Y |
| Air Conditioning: | |
| Pool: | None |
Locatin Map:
Payment Calculator:

Listing added to your favorite list
Looking for resale homes?

By agreeing to Terms of Use, you will have ability to search up to 175749 listings and access to richer information than found on REALTOR.ca through my website.


