$1,418,000
Available - For Sale
Listing ID: N8209578
46 Ingleside St , Vaughan, L4L 0H9, Ontario
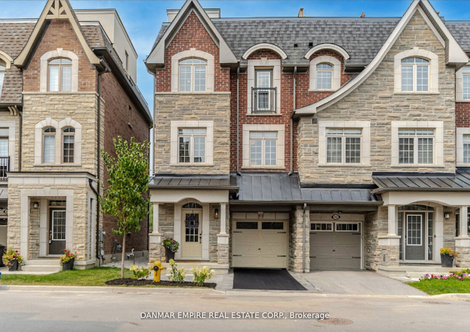
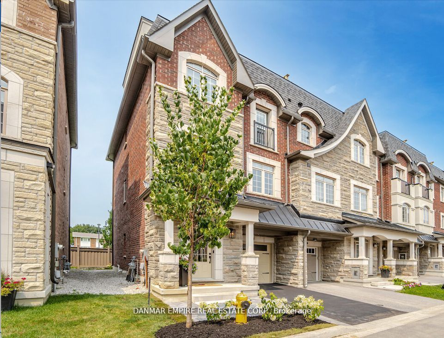
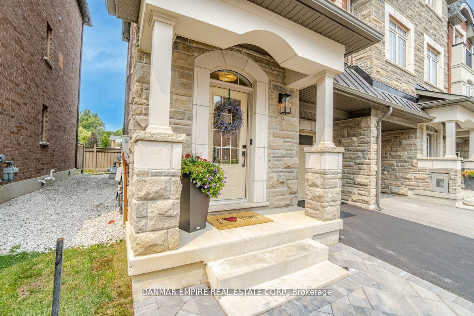
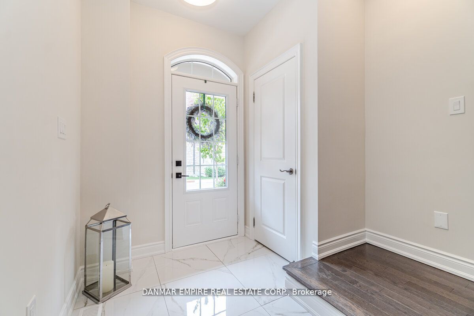
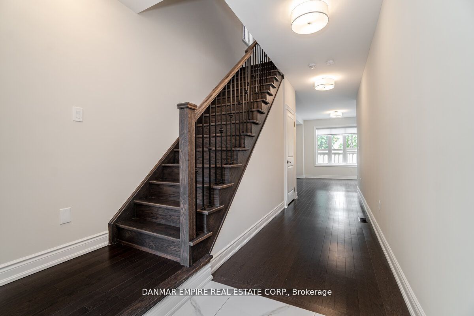
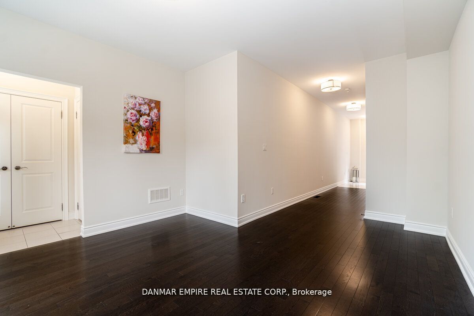
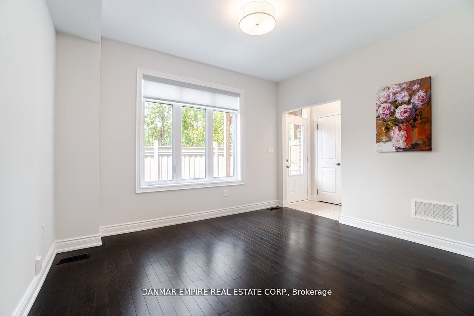
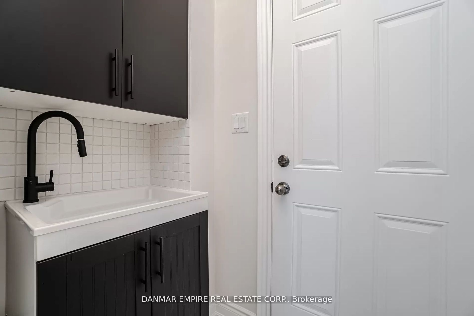
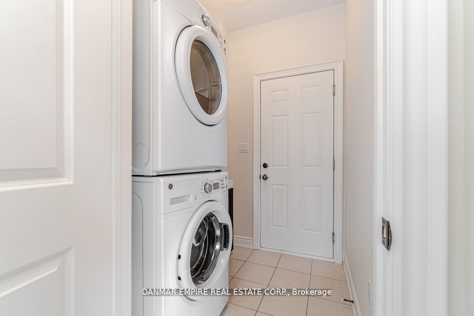
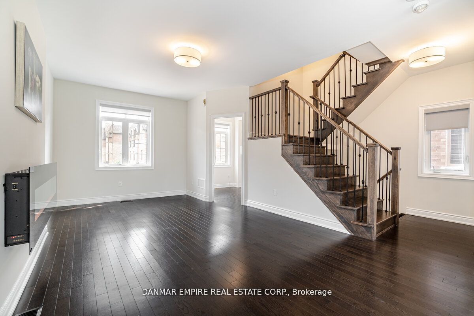
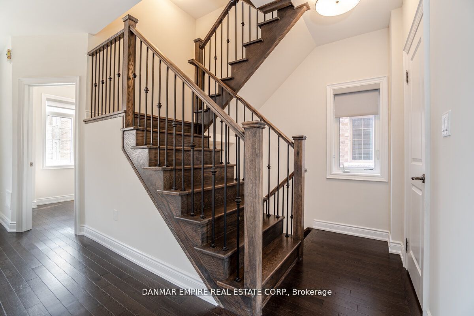
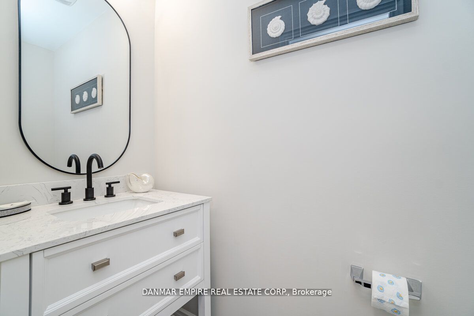
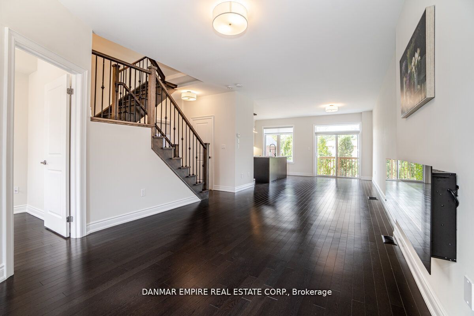
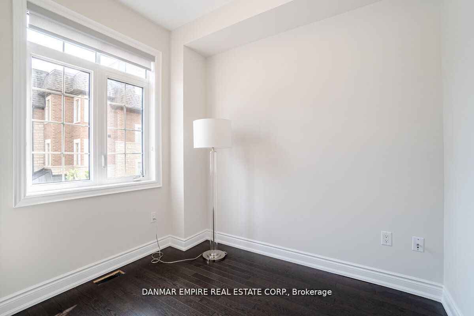
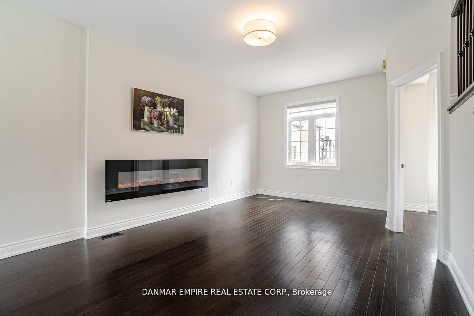
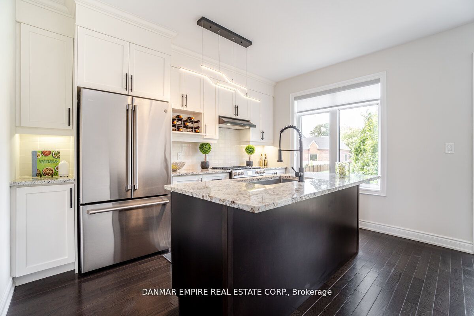
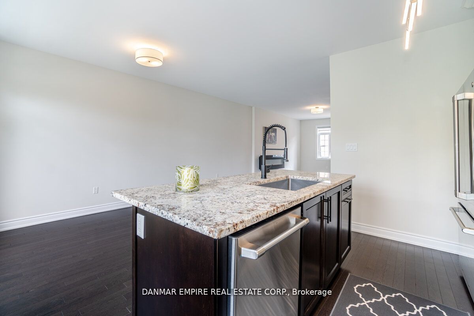
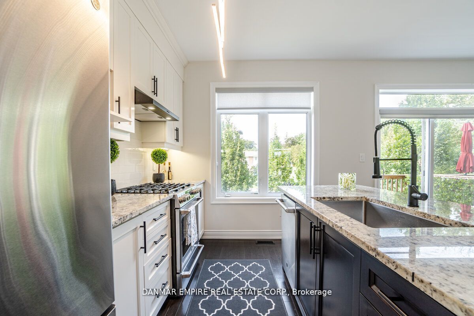
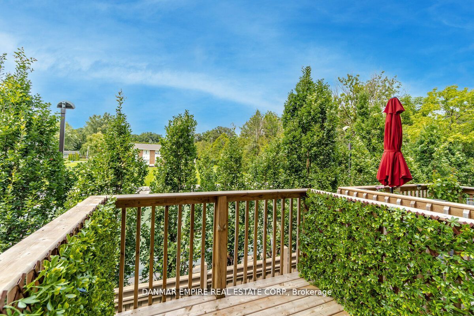
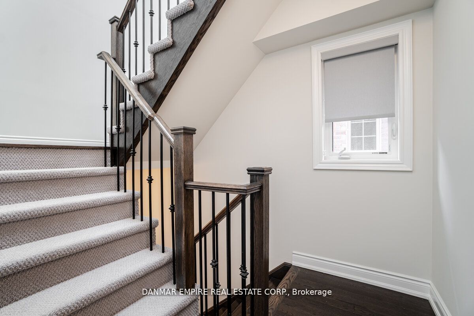
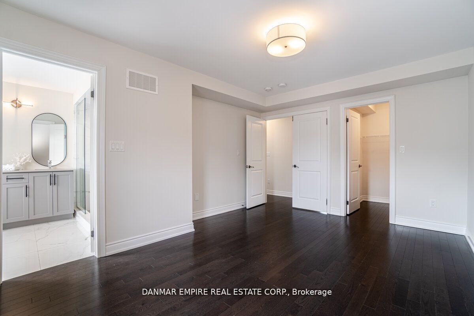
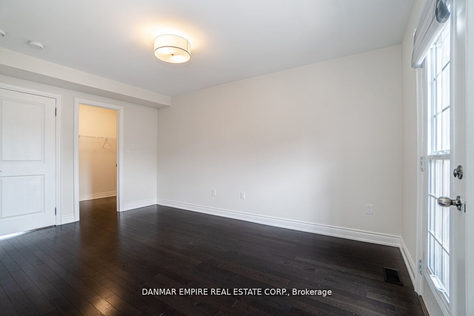
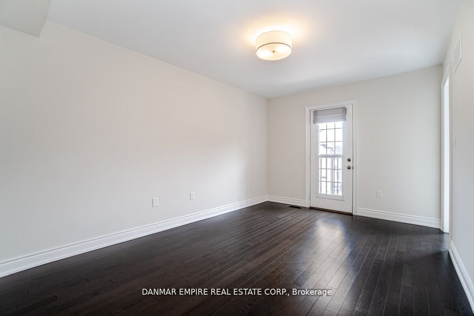























| VTB AVAILABLE! Very Well Maintained Work & Live 3-Storey Corner Unit Treed Semi Detached Townhome With 2638 Sqft including 537 Sqft (Roof Terrace With Double Door Storage, BBQ Gas Line). 3 Bedrooms + 2.5 Bathrooms With Hardwood Floor Throughout. Massive Finished Recreation Room/ Private Office On The Main Floor. Second Floor Private Den. Designer Kitchen, Granite Countertops, Grand Centre Island/Breakfast Bar, & Stainless Steel Appliances. The whole Home is Freshly Painted With Designer Paint. Upgraded Designer Light Fixtures. Upgraded Washrooms and laundry On Ground Floor. Large And Cozy Family Room With 72 Inch Fireplace. Very Close To Transit, Vaughan Subway Station, Hwy 400, Hwy 427, Shopping Malls, Schools, Restaurants, Parks. Lawn Maintenance Is Included In The Road Fee. |
| Extras: Recreation Room/Den On Main Floor. Exceptionally Large Roof Terrace Perfect For Entertaining! All Designer Electric Light Fixtures, And Window Coverings. Central Vac, Central Air, And Garage Door Opener. Central Humidifier. |
| Price | $1,418,000 |
| Taxes: | $4650.17 |
| Address: | 46 Ingleside St , Vaughan, L4L 0H9, Ontario |
| Lot Size: | 24.10 x 70.28 (Feet) |
| Acreage: | < .50 |
| Directions/Cross Streets: | Hwy 7/Pine Valley |
| Rooms: | 7 |
| Bedrooms: | 3 |
| Bedrooms +: | |
| Kitchens: | 1 |
| Family Room: | Y |
| Basement: | Full, Unfinished |
| Approximatly Age: | 0-5 |
| Property Type: | Semi-Detached |
| Style: | 3-Storey |
| Exterior: | Brick Front, Stone |
| Garage Type: | Built-In |
| (Parking/)Drive: | Mutual |
| Drive Parking Spaces: | 1 |
| Pool: | None |
| Approximatly Age: | 0-5 |
| Approximatly Square Footage: | 2500-3000 |
| Property Features: | Arts Centre, Grnbelt/Conserv, Place Of Worship, Public Transit, Rec Centre, School |
| Fireplace/Stove: | Y |
| Heat Source: | Gas |
| Heat Type: | Forced Air |
| Central Air Conditioning: | Central Air |
| Laundry Level: | Main |
| Elevator Lift: | N |
| Sewers: | Sewers |
| Water: | Municipal |
$
%
Years
This calculator is for demonstration purposes only. Always consult a professional
financial advisor before making personal financial decisions.
| Although the information displayed is believed to be accurate, no warranties or representations are made of any kind. |
| DANMAR EMPIRE REAL ESTATE CORP. |
- Listing -1 of 0
|
|

Kambiz Farsian
Sales Representative
Dir:
416-317-4438
Bus:
905-695-7888
Fax:
905-695-0900
| Virtual Tour | Book Showing | Email a Friend |
Jump To:
At a Glance:
| Type: | Freehold - Semi-Detached |
| Area: | York |
| Municipality: | Vaughan |
| Neighbourhood: | East Woodbridge |
| Style: | 3-Storey |
| Lot Size: | 24.10 x 70.28(Feet) |
| Approximate Age: | 0-5 |
| Tax: | $4,650.17 |
| Maintenance Fee: | $0 |
| Beds: | 3 |
| Baths: | 3 |
| Garage: | 0 |
| Fireplace: | Y |
| Air Conditioning: | |
| Pool: | None |
Locatin Map:
Payment Calculator:

Listing added to your favorite list
Looking for resale homes?

By agreeing to Terms of Use, you will have ability to search up to 172217 listings and access to richer information than found on REALTOR.ca through my website.


