$3,981,200
Available - For Sale
Listing ID: N8047794
27 Idleswift Dr , Vaughan, L4J 1K9, Ontario
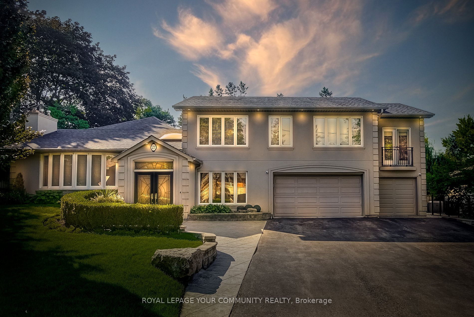
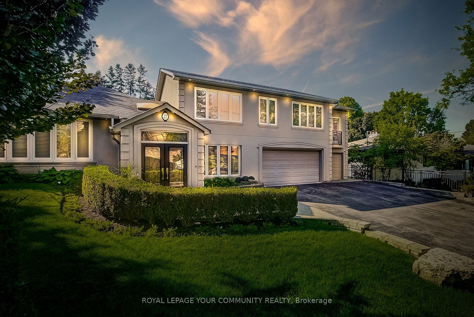
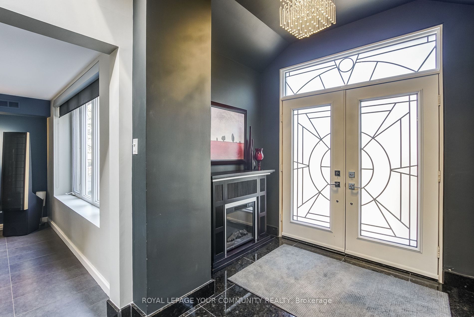
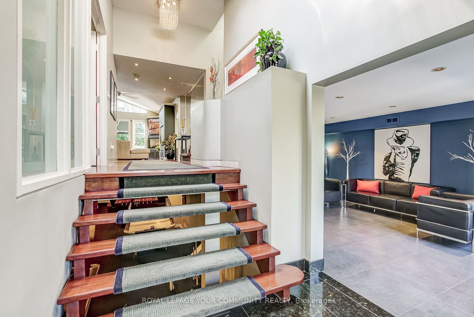
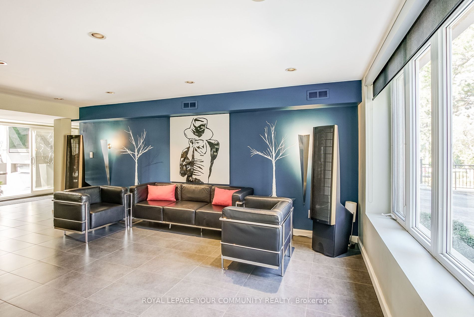
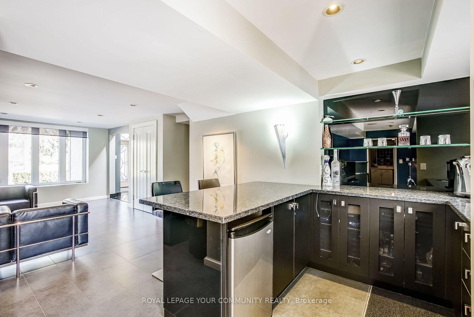
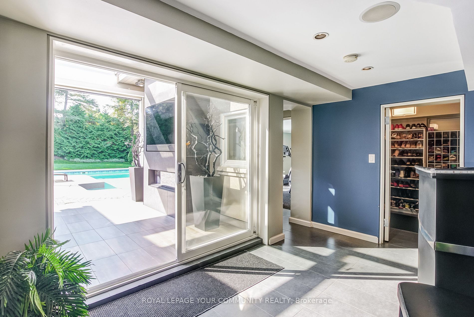
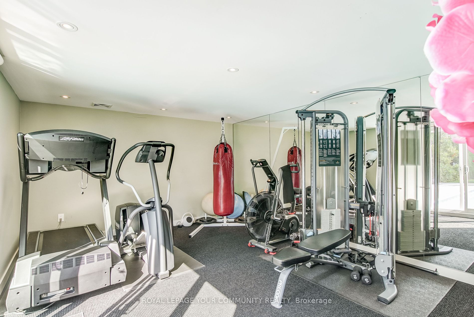
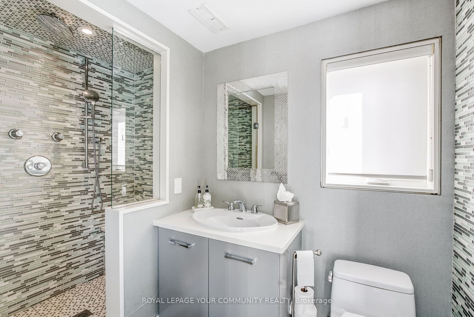
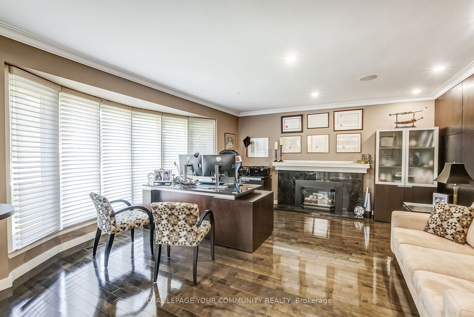
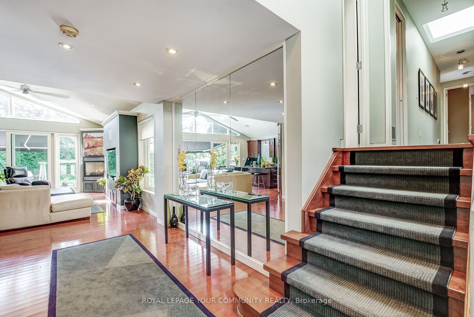
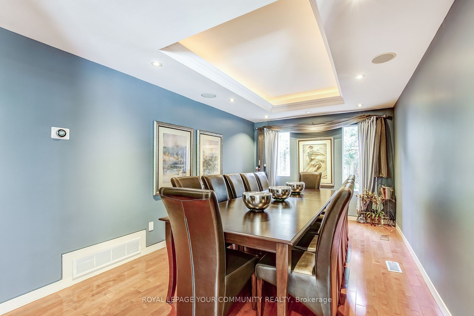
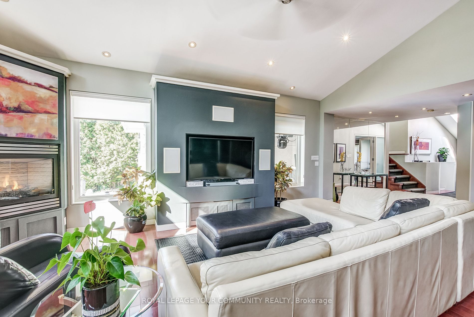
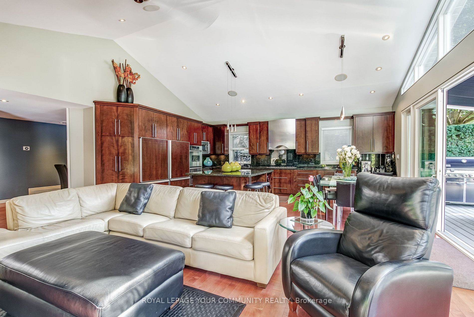
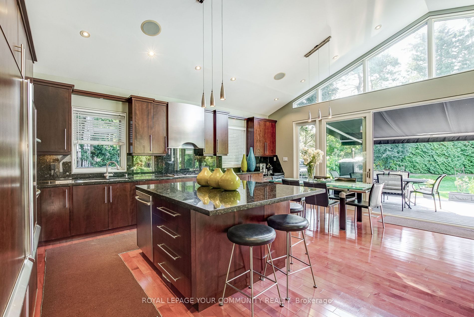
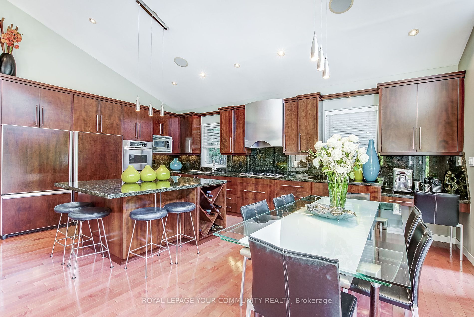
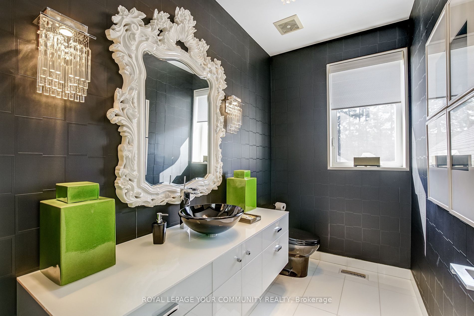
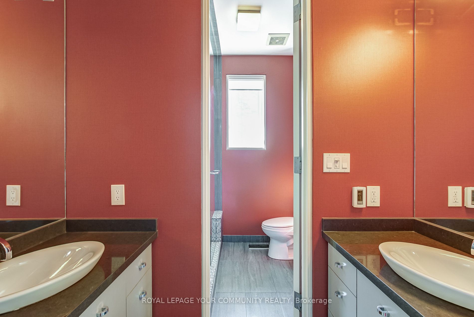
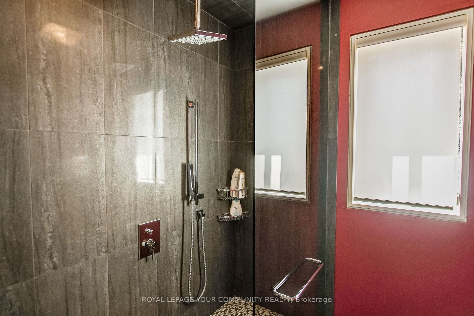
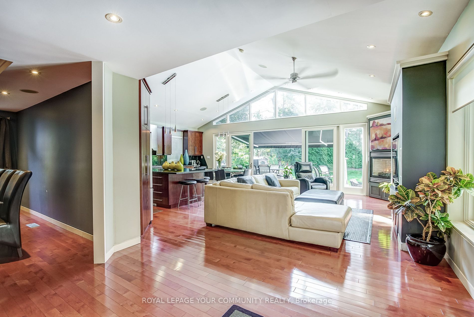
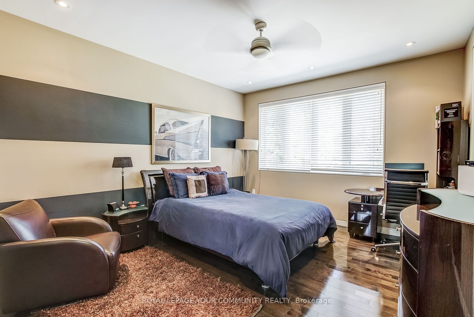
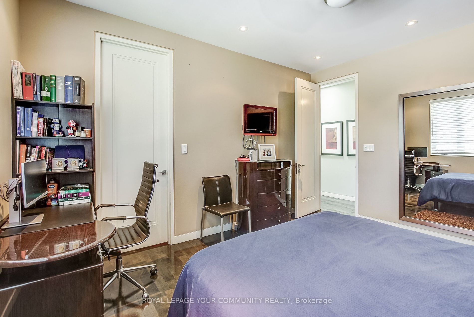
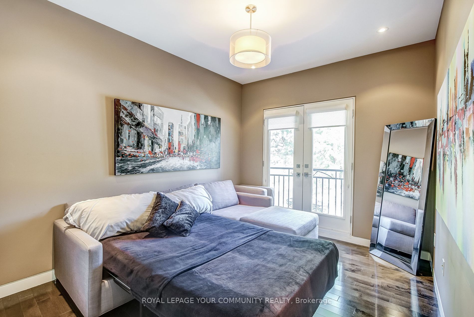























| Welcome to 27 Idleswift. This beautiful and and recently updated home sits on over 14,600 Sq Ft of south-facing grounds. This sprawling and pristine landscape has been meticulously maintained and features a Hot tub, Swimming pool, and year-round Cigar Lounge! The perfect setting to relax and enjoy the tranquil beauty of the surrounding mature tress and lush vistas of this extensive lot. this updated property is completely turnkey and offers 4+1 bedroom complete with upgraded closet organizers, spectacular, Floor-to-ceiling windows to overlook the sprawling grounds and allow for generous natural light, large kitchen with breakfast island, gas fireplace - and so much more! At 27 Idleswift, attention to detail and opulent features are what set this luxurious property apart. A rare opportunity to own in york region's prestigious uplands community, don't miss out! |
| Extras: Mature Trees, Year Round Cigar Lounge With Retractable Walls to bring your Outdoor Oasis Indoors! Enjoy Winter snowfall cuddled and comfy that to a massive 10,000 BTU Fireplace with fully heated floors! |
| Price | $3,981,200 |
| Taxes: | $12511.60 |
| Address: | 27 Idleswift Dr , Vaughan, L4J 1K9, Ontario |
| Lot Size: | 80.00 x 162.58 (Feet) |
| Directions/Cross Streets: | Yonge /Uplands |
| Rooms: | 10 |
| Rooms +: | 2 |
| Bedrooms: | 4 |
| Bedrooms +: | 1 |
| Kitchens: | 1 |
| Kitchens +: | 1 |
| Family Room: | Y |
| Basement: | Finished, W/O |
| Property Type: | Detached |
| Style: | Sidesplit 3 |
| Exterior: | Stucco/Plaster |
| Garage Type: | Attached |
| (Parking/)Drive: | Private |
| Drive Parking Spaces: | 4 |
| Pool: | Inground |
| Property Features: | Golf, Hospital, Park, Public Transit |
| Fireplace/Stove: | Y |
| Heat Source: | Gas |
| Heat Type: | Forced Air |
| Central Air Conditioning: | Central Air |
| Sewers: | Sewers |
| Water: | Municipal |
$
%
Years
This calculator is for demonstration purposes only. Always consult a professional
financial advisor before making personal financial decisions.
| Although the information displayed is believed to be accurate, no warranties or representations are made of any kind. |
| ROYAL LEPAGE YOUR COMMUNITY REALTY |
- Listing -1 of 0
|
|

Kambiz Farsian
Sales Representative
Dir:
416-317-4438
Bus:
905-695-7888
Fax:
905-695-0900
| Virtual Tour | Book Showing | Email a Friend |
Jump To:
At a Glance:
| Type: | Freehold - Detached |
| Area: | York |
| Municipality: | Vaughan |
| Neighbourhood: | Uplands |
| Style: | Sidesplit 3 |
| Lot Size: | 80.00 x 162.58(Feet) |
| Approximate Age: | |
| Tax: | $12,511.6 |
| Maintenance Fee: | $0 |
| Beds: | 4+1 |
| Baths: | 5 |
| Garage: | 0 |
| Fireplace: | Y |
| Air Conditioning: | |
| Pool: | Inground |
Locatin Map:
Payment Calculator:

Listing added to your favorite list
Looking for resale homes?

By agreeing to Terms of Use, you will have ability to search up to 168481 listings and access to richer information than found on REALTOR.ca through my website.


